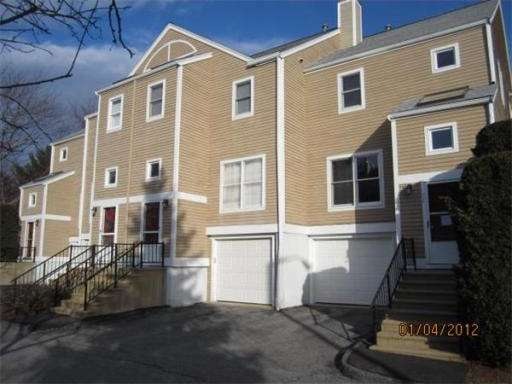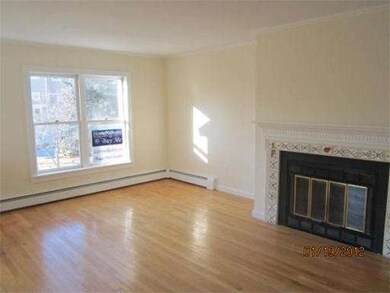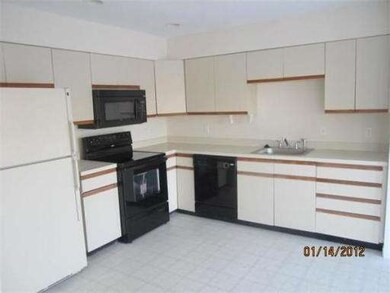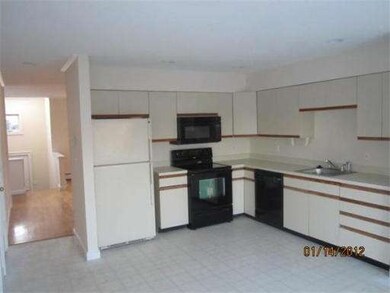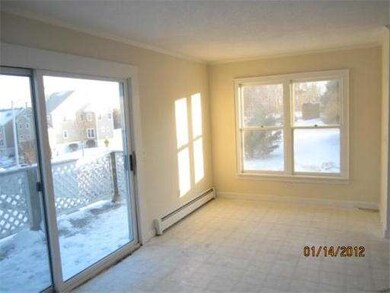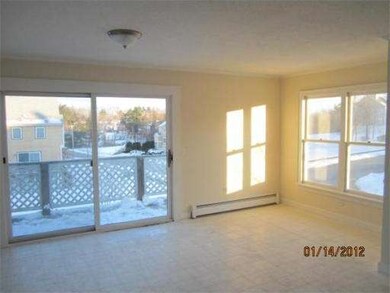73 Camelot Dr Worcester, MA 01602
West Tatnuck NeighborhoodAbout This Home
As of July 2014MOVE-IN-CONDITION end-unit townhouse ready for new family. Bright unit w/ skylight and big windows. Living room w/ hardwood floors & fireplace. Eat in kitchen w/ new appliances and pantry. Hardwood floors master suite w/ full bathroom and built in shelves. Second bedroom also hardwoods and big closet. Basement has finished family room w/ walk out door to spacious backyard. Fannie Mae home so purchase w/ as little as 3% down w/ HomePath or HomePath Renovation Financing. GREAT VALUE UNIT.
Ownership History
Purchase Details
Home Financials for this Owner
Home Financials are based on the most recent Mortgage that was taken out on this home.Purchase Details
Home Financials for this Owner
Home Financials are based on the most recent Mortgage that was taken out on this home.Purchase Details
Home Financials for this Owner
Home Financials are based on the most recent Mortgage that was taken out on this home.Purchase Details
Purchase Details
Home Financials for this Owner
Home Financials are based on the most recent Mortgage that was taken out on this home.Purchase Details
Home Financials for this Owner
Home Financials are based on the most recent Mortgage that was taken out on this home.Map
Property Details
Home Type
Condominium
Est. Annual Taxes
$4,328
Year Built
1987
Lot Details
0
Listing Details
- Unit Level: 1
- Special Features: 20
- Property Sub Type: Condos
- Year Built: 1987
Interior Features
- Has Basement: Yes
- Fireplaces: 1
- Primary Bathroom: Yes
- Number of Rooms: 5
- Amenities: Public Transportation, Laundromat
- Electric: Circuit Breakers
- Flooring: Tile, Vinyl, Wall to Wall Carpet, Hardwood
- Bedroom 2: Second Floor
- Bathroom #1: First Floor
- Bathroom #2: Second Floor
- Bathroom #3: Second Floor
- Kitchen: First Floor
- Laundry Room: Basement
- Living Room: First Floor
- Master Bedroom: Second Floor
- Dining Room: First Floor
- Family Room: Basement
Exterior Features
- Construction: Frame
- Exterior: Clapboard
- Exterior Unit Features: Deck
Garage/Parking
- Garage Parking: Under
- Garage Spaces: 1
- Parking: Off-Street, Paved Driveway
- Parking Spaces: 2
Utilities
- Heat Zones: 2
- Hot Water: Natural Gas
Condo/Co-op/Association
- Condominium Name: Moreland Hill
- Association Fee Includes: Master Insurance, Exterior Maintenance, Road Maintenance, Landscaping, Snow Removal, Refuse Removal
- Association Pool: No
- Management: Professional - Off Site
- Pets Allowed: Yes w/ Restrictions (See Remarks)
- No Units: 116
- Unit Building: 73
Home Values in the Area
Average Home Value in this Area
Purchase History
| Date | Type | Sale Price | Title Company |
|---|---|---|---|
| Not Resolvable | $207,500 | None Available | |
| Not Resolvable | $182,500 | -- | |
| Warranty Deed | $137,900 | -- | |
| Deed | -- | -- | |
| Deed | $131,000 | -- | |
| Deed | $134,312 | -- |
Mortgage History
| Date | Status | Loan Amount | Loan Type |
|---|---|---|---|
| Open | $186,750 | New Conventional | |
| Previous Owner | $350,000 | Stand Alone Refi Refinance Of Original Loan | |
| Previous Owner | $150,000 | New Conventional | |
| Previous Owner | $131,005 | New Conventional | |
| Previous Owner | $206,000 | No Value Available | |
| Previous Owner | $174,000 | No Value Available | |
| Previous Owner | $137,000 | No Value Available | |
| Previous Owner | $117,900 | Purchase Money Mortgage | |
| Previous Owner | $94,000 | Purchase Money Mortgage |
Property History
| Date | Event | Price | Change | Sq Ft Price |
|---|---|---|---|---|
| 07/25/2014 07/25/14 | Sold | $182,500 | 0.0% | $97 / Sq Ft |
| 07/19/2014 07/19/14 | Pending | -- | -- | -- |
| 07/07/2014 07/07/14 | Off Market | $182,500 | -- | -- |
| 06/17/2014 06/17/14 | Price Changed | $189,900 | -2.4% | $101 / Sq Ft |
| 06/03/2014 06/03/14 | Price Changed | $194,500 | -0.2% | $103 / Sq Ft |
| 05/19/2014 05/19/14 | Price Changed | $194,900 | -2.5% | $104 / Sq Ft |
| 04/28/2014 04/28/14 | Price Changed | $199,900 | -4.8% | $106 / Sq Ft |
| 03/20/2014 03/20/14 | For Sale | $209,900 | +52.2% | $112 / Sq Ft |
| 04/05/2012 04/05/12 | Sold | $137,900 | -4.8% | $98 / Sq Ft |
| 02/15/2012 02/15/12 | Pending | -- | -- | -- |
| 01/20/2012 01/20/12 | For Sale | $144,900 | -- | $103 / Sq Ft |
Tax History
| Year | Tax Paid | Tax Assessment Tax Assessment Total Assessment is a certain percentage of the fair market value that is determined by local assessors to be the total taxable value of land and additions on the property. | Land | Improvement |
|---|---|---|---|---|
| 2025 | $4,328 | $328,100 | $0 | $328,100 |
| 2024 | $4,403 | $320,200 | $0 | $320,200 |
| 2023 | $4,189 | $292,100 | $0 | $292,100 |
| 2022 | $3,729 | $245,200 | $0 | $245,200 |
| 2021 | $3,785 | $232,500 | $0 | $232,500 |
| 2020 | $3,777 | $222,200 | $0 | $222,200 |
| 2019 | $3,868 | $214,900 | $0 | $214,900 |
| 2018 | $3,737 | $197,600 | $0 | $197,600 |
| 2017 | $3,642 | $189,500 | $0 | $189,500 |
| 2016 | $3,273 | $158,800 | $0 | $158,800 |
| 2015 | $3,187 | $158,800 | $0 | $158,800 |
| 2014 | $2,695 | $137,900 | $0 | $137,900 |
Source: MLS Property Information Network (MLS PIN)
MLS Number: 71329519
APN: WORC-000025-000054-000083
- 15 Green View Ln
- 125 Beaconsfield Rd
- 44 Rustic Dr
- 15 Wrentham Rd
- 6 Briarcliff St
- 3 Dara Ln
- 44 Drexel St
- 8 Brantwood Rd
- 21 Aylesbury Rd
- 33 Flagg St
- 16 Flagg St
- 14 Cardinal Rd
- 14 Maxdale Rd
- 8 Santuit Ln
- 121 Richmond Ave
- 5 Old Brook Dr
- 44 Berwick St
- 2 Baiting Brook Ln Unit 71
- 21 Baiting Brook Ln Unit 60
- 77 Olean St
