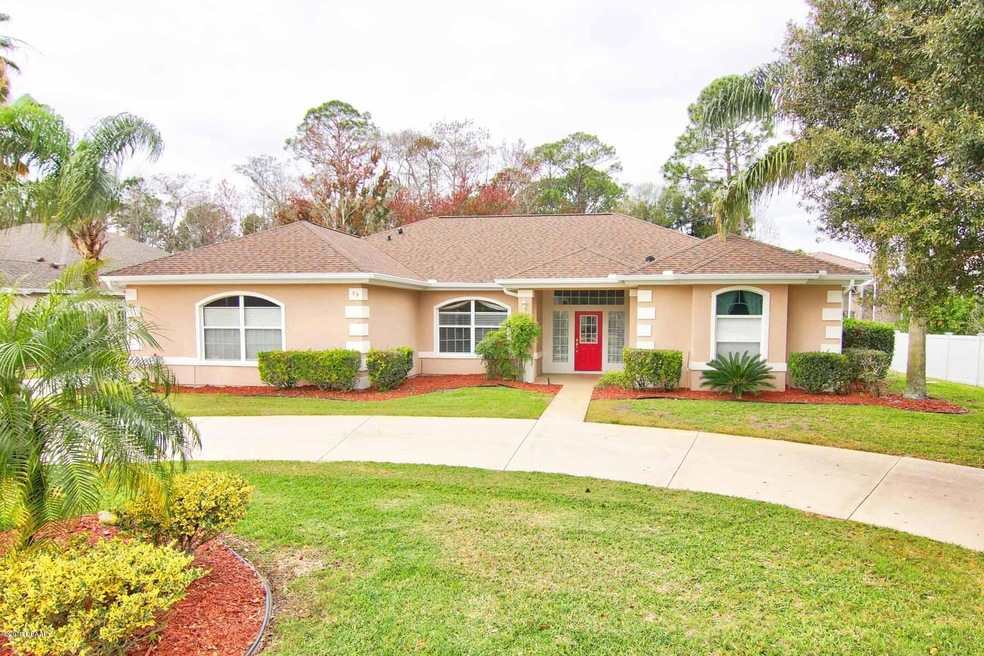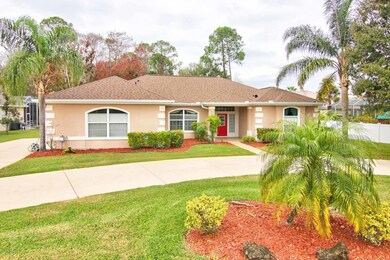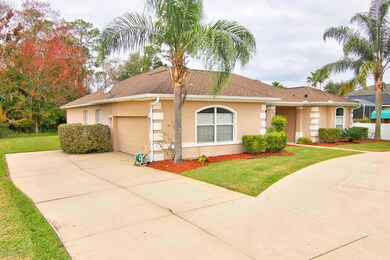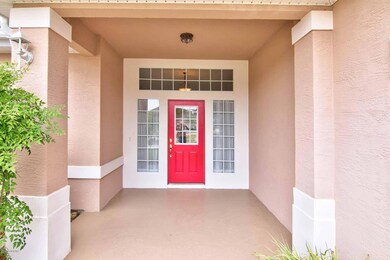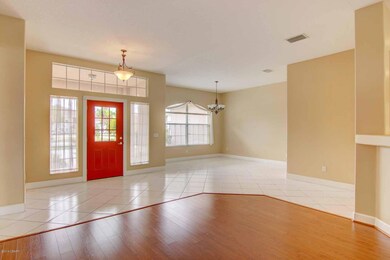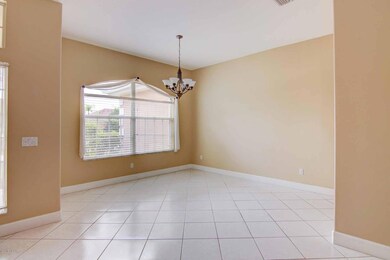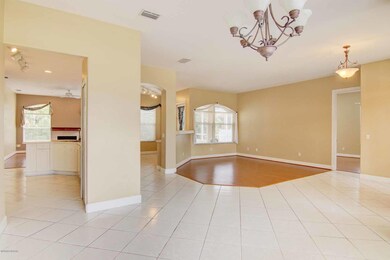
73 Coquina Ridge Way Ormond Beach, FL 32174
Breakaway Trails NeighborhoodHighlights
- In Ground Pool
- Wooded Lot
- Wood Flooring
- Clubhouse
- Traditional Architecture
- Screened Porch
About This Home
As of June 2019BREAKAWAY TRAILS POOL HOME! A well-maintained screened pool home that is situated perfectly on an oversized lot to allow for a private, peaceful, and pristine oasis featuring wonderful wooded views and privacy from neighbors. The side patio has a fire pit for those cool evenings. This spacious 4 bedroom, 2 bath single family home is complimented by a 2-car side entry garage and a circular driveway. The split floor plan coupled with the vaulted ceilings and natural light throughout truly opens the tiled foyer and formal living and dining areas. With both the family room and kitchen at the rear of the property allowing for the perfect view of the pool and the wooded perimeter. Additional features, such as the propane fireplace and eat in kitchen with breakfast nook truly makes this a perfect home for all. There is an additional in-ground propane tank with a gas line to connect to an outside grill. This lanai is also a beautiful location to watch the sunsets! The tray ceilings in the master suite complement its generous size easily accommodating a king bedroom suite. This master suite also features large sliding glass doors with direct access to the pool and covered lanai. For those who value a master bath, look no further, this master bath offers dual vanities, a garden tub, separate shower, private toilet area, and his and her closets. The swimming pool and attached spa provide year-round use with its propane heater. There is a child protection fence for extra safety. Inside laundry w/sink, gutters, hurricane shutters. New Roof 2018, New AC 2016, New Hot Water Heater 2016, New Pool Pump 2016.
Last Agent to Sell the Property
Premier Sotheby's International Realty License #3270424 Listed on: 01/16/2019

Last Buyer's Agent
Lori Schultz
RE/MAX Signature
Home Details
Home Type
- Single Family
Est. Annual Taxes
- $5,310
Year Built
- Built in 2000
Lot Details
- Lot Dimensions are 100x150
- Property fronts a private road
- Wooded Lot
HOA Fees
- $97 Monthly HOA Fees
Parking
- 2 Car Garage
Home Design
- Traditional Architecture
- Shingle Roof
- Concrete Block And Stucco Construction
- Block And Beam Construction
Interior Spaces
- 2,389 Sq Ft Home
- 1-Story Property
- Ceiling Fan
- Fireplace
- Family Room
- Living Room
- Dining Room
- Screened Porch
- Utility Room
Kitchen
- Gas Cooktop
- Microwave
- Ice Maker
- Dishwasher
- Disposal
Flooring
- Wood
- Tile
Bedrooms and Bathrooms
- 4 Bedrooms
- Split Bedroom Floorplan
- 2 Full Bathrooms
Laundry
- Dryer
- Washer
Pool
- In Ground Pool
- In Ground Spa
- Screen Enclosure
Utilities
- Central Air
- Heating Available
Additional Features
- Accessible Common Area
- Smart Irrigation
- Screened Patio
Listing and Financial Details
- Homestead Exemption
- Assessor Parcel Number 4126-05-00-1120
Community Details
Overview
- Association fees include security
- Breakaway Trails Subdivision
Recreation
- Tennis Courts
- Community Pool
Additional Features
- Clubhouse
- Security
Ownership History
Purchase Details
Home Financials for this Owner
Home Financials are based on the most recent Mortgage that was taken out on this home.Purchase Details
Similar Homes in Ormond Beach, FL
Home Values in the Area
Average Home Value in this Area
Purchase History
| Date | Type | Sale Price | Title Company |
|---|---|---|---|
| Warranty Deed | $352,500 | Landcastle Title Group Llc | |
| Warranty Deed | $220,800 | -- | |
| Warranty Deed | $43,900 | -- |
Mortgage History
| Date | Status | Loan Amount | Loan Type |
|---|---|---|---|
| Open | $232,650 | New Conventional | |
| Previous Owner | $217,600 | New Conventional | |
| Previous Owner | $135,192 | Unknown | |
| Previous Owner | $100,000 | Unknown | |
| Previous Owner | $0 | Credit Line Revolving | |
| Previous Owner | $260,000 | New Conventional | |
| Previous Owner | $252,000 | New Conventional | |
| Previous Owner | $221,500 | New Conventional | |
| Previous Owner | $35,803 | New Conventional |
Property History
| Date | Event | Price | Change | Sq Ft Price |
|---|---|---|---|---|
| 06/12/2019 06/12/19 | Sold | $352,500 | 0.0% | $148 / Sq Ft |
| 06/12/2019 06/12/19 | Sold | $352,500 | -3.0% | $148 / Sq Ft |
| 05/04/2019 05/04/19 | Pending | -- | -- | -- |
| 05/04/2019 05/04/19 | Pending | -- | -- | -- |
| 04/22/2019 04/22/19 | For Sale | $363,500 | +3.1% | $152 / Sq Ft |
| 01/16/2019 01/16/19 | For Sale | $352,500 | -- | $148 / Sq Ft |
Tax History Compared to Growth
Tax History
| Year | Tax Paid | Tax Assessment Tax Assessment Total Assessment is a certain percentage of the fair market value that is determined by local assessors to be the total taxable value of land and additions on the property. | Land | Improvement |
|---|---|---|---|---|
| 2025 | $6,468 | $483,727 | $78,000 | $405,727 |
| 2024 | $6,468 | $484,236 | $78,000 | $406,236 |
| 2023 | $6,468 | $436,493 | $78,000 | $358,493 |
| 2022 | $5,947 | $404,680 | $64,000 | $340,680 |
| 2021 | $5,470 | $310,846 | $40,000 | $270,846 |
| 2020 | $5,354 | $304,140 | $46,000 | $258,140 |
| 2019 | $5,213 | $293,658 | $46,000 | $247,658 |
| 2018 | $5,194 | $284,776 | $42,000 | $242,776 |
| 2017 | $5,310 | $278,446 | $42,000 | $236,446 |
| 2016 | $5,154 | $260,380 | $0 | $0 |
| 2015 | $3,411 | $206,878 | $0 | $0 |
| 2014 | $3,388 | $205,236 | $0 | $0 |
Agents Affiliated with this Home
-
Lori Schultz

Seller's Agent in 2019
Lori Schultz
Premier Sotheby's International Realty
(386) 275-6571
65 Total Sales
Map
Source: Daytona Beach Area Association of REALTORS®
MLS Number: 1052643
APN: 4126-05-00-1120
- 69 Coquina Ridge Way
- 8 Fox Cliff Way
- 8 Tropic Lake Way
- 61 Coquina Ridge Way
- 62 Coquina Ridge Way
- 4 Creek Bend Way
- 80 Deep Woods Way
- 14 Creek Bluff Way
- 4 Creek Bluff Way
- 214 Ashford Lakes Cir
- 2 Silver Lake Way
- 126 Briargate Look
- 36 Allenwood Look
- 32 Allenwood Look
- 14 Deerfield Ct
- 34 Black Creek Way Unit 2A
- 4 Deerfield Ct
- 28 Shadowcreek Way
- 32 Ashford Lakes Dr
- 105 Briargate Look
