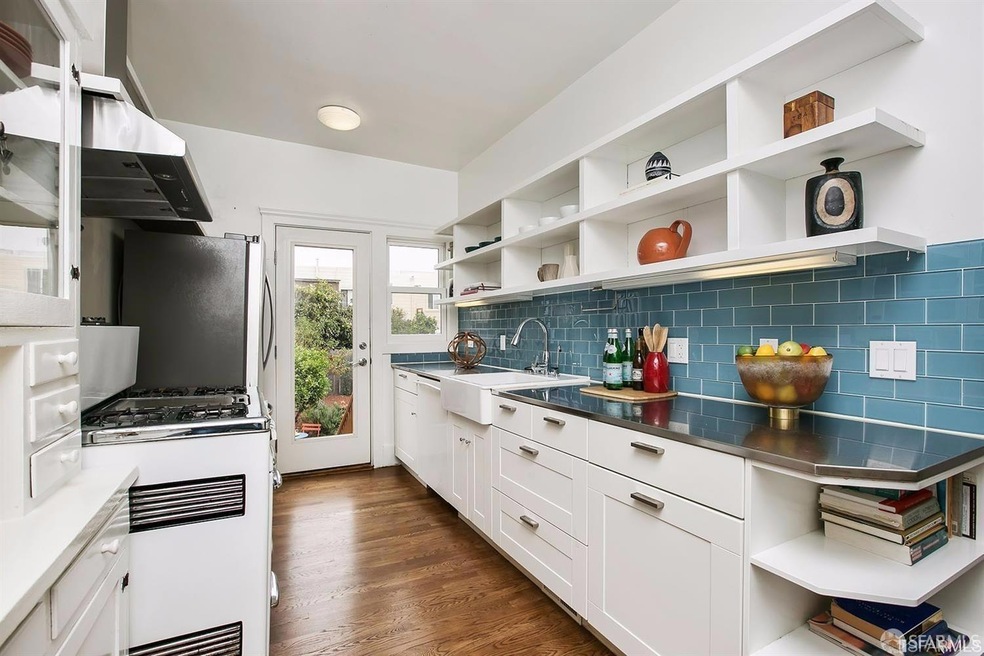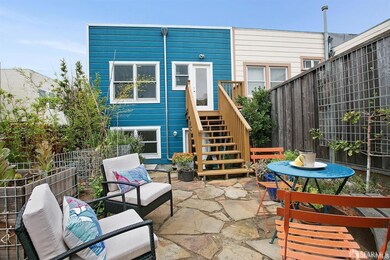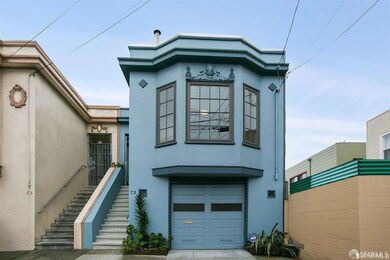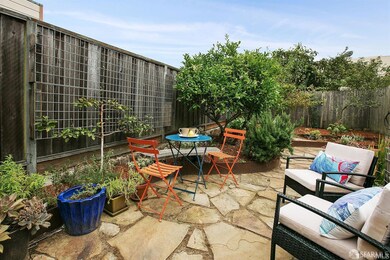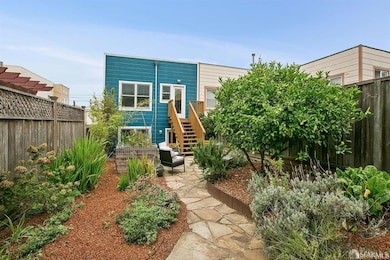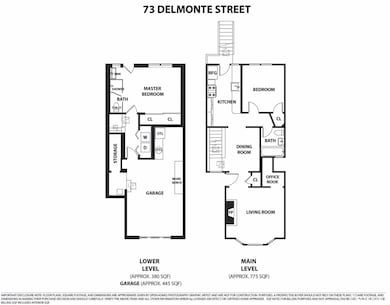
73 Del Monte St San Francisco, CA 94112
Outer Mission NeighborhoodEstimated payment $6,755/month
Highlights
- Very Popular Property
- Traditional Architecture
- Main Floor Bedroom
- Solar Power System
- Wood Flooring
- Steel Countertops
About This Home
Interior Photos will be added 6/13- Don't Miss This Hidden Gem in Outer Mission! Tucked away on a quiet cul-de-sac, this beautifully updated home features an open and inviting floor plan that seamlessly blends indoor comfort with outdoor charm. The bright, modern kitchencomplete with stainless steel countertops, artistic glass tile backsplash, and ample cabinetryopens directly to the dining area under sunny skylights. Step outside to a deep, south-facing organic garden filled with blooming flowers, herbs, and fruit trees including lemon, plum, and apple. A true gardener's oasis, it also offers a flagstone seating area and built-in BBQ, perfect for relaxing or entertaining. This eco-friendly home features owned solar panels for energy savings, double-pane windows, and efficient heating via a fireplace insert. Hardwood floors flow throughout the main level, which includes a spacious bedroom and a living area with a dedicated Zoom room or office nook. Downstairs, the well-integrated lower level features a serene primary suite with polished concrete floors and a full bathroomeach bedroom has its own bath for ultimate convenience. Ideally located near I-280, BART, Muni, and parks, with a 93 Walk Score for unbeatable access to the city. Come see this unique sanctuarybefore it's gone!
Last Listed By
Sotheby's International Realty License #01141928 Listed on: 06/11/2025

Open House Schedule
-
Saturday, June 14, 20251:00 to 3:00 pm6/14/2025 1:00:00 PM +00:006/14/2025 3:00:00 PM +00:00Jewel of the Outer Mission - Enjoy the Mission with its Sunny Climate and Organic Grden Oasis with Herbs, Lemon and Fruit Trees. An eco-friendly home with owned Solar panels, skylights and South Facing Garden. The zoom-room off the living room makes a great office nook. Located on a quiet cul-de-sac with fresh paint throughout, hardwood floors and an interior staircase leads to the lower level primary suite and laundry closet. The open kitchen concept opens to the dining room and leads to the outdoors. Don't miss this bright home with natural light offers comfort and serene environment. Close to transportation with a 93 Walk Score.Add to Calendar
-
Sunday, June 15, 20251:00 to 3:00 pm6/15/2025 1:00:00 PM +00:006/15/2025 3:00:00 PM +00:00Jewel of the Outer Mission - Enjoy the Mission with its Sunny Climate and Organic Grden Oasis with Herbs, Lemon and Fruit Trees. An eco-friendly home with owned Solar panels, skylights and South Facing Garden. The zoom-room off the living room makes a great office nook. Located on a quiet cul-de-sac with fresh paint throughout, hardwood floors and an interior staircase leads to the lower level primary suite and laundry closet. The open kitchen concept opens to the dining room and leads to the outdoors. Don't miss this bright home with natural light offers comfort and serene environment. Close to transportation with a 93 Walk Score.Add to Calendar
Home Details
Home Type
- Single Family
Est. Annual Taxes
- $14,092
Year Built
- Built in 1924 | Remodeled
Lot Details
- 1,999 Sq Ft Lot
- Cul-De-Sac
- Back Yard Fenced
Home Design
- Traditional Architecture
- Wood Siding
- Concrete Perimeter Foundation
- Stucco
Interior Spaces
- 1,110 Sq Ft Home
- Self Contained Fireplace Unit Or Insert
- Double Pane Windows
- Bay Window
- Living Room with Fireplace
- Dining Room
- Wood Flooring
Kitchen
- Free-Standing Gas Range
- Range Hood
- Dishwasher
- Steel Countertops
- Disposal
Bedrooms and Bathrooms
- Main Floor Bedroom
- 2 Full Bathrooms
- Separate Shower
Laundry
- Dryer
- Washer
- 220 Volts In Laundry
Parking
- 1 Car Attached Garage
- Garage Door Opener
- Open Parking
Utilities
- Central Heating
- Cable TV Available
Additional Features
- Accessible Full Bathroom
- Solar Power System
Listing and Financial Details
- Assessor Parcel Number 7031008A
Map
Home Values in the Area
Average Home Value in this Area
Tax History
| Year | Tax Paid | Tax Assessment Tax Assessment Total Assessment is a certain percentage of the fair market value that is determined by local assessors to be the total taxable value of land and additions on the property. | Land | Improvement |
|---|---|---|---|---|
| 2024 | $14,092 | $1,135,593 | $794,917 | $340,676 |
| 2023 | $13,878 | $1,113,328 | $779,331 | $333,997 |
| 2022 | $13,609 | $1,091,499 | $764,050 | $327,449 |
| 2021 | $13,367 | $1,070,098 | $749,069 | $321,029 |
| 2020 | $13,433 | $1,059,127 | $741,389 | $317,738 |
| 2019 | $12,974 | $1,038,360 | $726,852 | $311,508 |
| 2018 | $12,774 | $1,018,000 | $712,600 | $305,400 |
| 2017 | $6,247 | $506,418 | $275,372 | $231,046 |
| 2016 | $6,124 | $496,490 | $269,973 | $226,517 |
| 2015 | $6,046 | $489,033 | $265,918 | $223,115 |
| 2014 | $5,886 | $479,456 | $260,710 | $218,746 |
Property History
| Date | Event | Price | Change | Sq Ft Price |
|---|---|---|---|---|
| 06/11/2025 06/11/25 | For Sale | $998,000 | -2.0% | $899 / Sq Ft |
| 10/19/2017 10/19/17 | Sold | $1,018,000 | 0.0% | $917 / Sq Ft |
| 09/27/2017 09/27/17 | Pending | -- | -- | -- |
| 09/14/2017 09/14/17 | For Sale | $1,018,000 | -- | $917 / Sq Ft |
Purchase History
| Date | Type | Sale Price | Title Company |
|---|---|---|---|
| Interfamily Deed Transfer | -- | None Available | |
| Grant Deed | $1,018,000 | Old Republic Title Company | |
| Interfamily Deed Transfer | -- | None Available | |
| Grant Deed | $353,500 | Stewart Title Company | |
| Grant Deed | $145,000 | Old Republic Title Company | |
| Interfamily Deed Transfer | -- | -- | |
| Interfamily Deed Transfer | -- | -- | |
| Interfamily Deed Transfer | -- | -- | |
| Interfamily Deed Transfer | -- | -- | |
| Interfamily Deed Transfer | -- | -- | |
| Interfamily Deed Transfer | -- | -- | |
| Quit Claim Deed | -- | -- | |
| Quit Claim Deed | -- | -- |
Mortgage History
| Date | Status | Loan Amount | Loan Type |
|---|---|---|---|
| Open | $738,000 | New Conventional | |
| Closed | $742,000 | Stand Alone Refi Refinance Of Original Loan | |
| Closed | $763,500 | New Conventional | |
| Previous Owner | $311,500 | New Conventional | |
| Previous Owner | $322,000 | New Conventional | |
| Previous Owner | $337,500 | Unknown | |
| Previous Owner | $322,700 | Unknown | |
| Previous Owner | $300,700 | Unknown | |
| Previous Owner | $41,300 | Credit Line Revolving | |
| Previous Owner | $275,000 | No Value Available | |
| Previous Owner | $112,000 | Unknown | |
| Previous Owner | $110,000 | No Value Available | |
| Closed | $43,000 | No Value Available |
Similar Homes in San Francisco, CA
Source: San Francisco Association of REALTORS® MLS
MLS Number: 425039179
APN: 7031-008A
- 5290 Mission St
- 89 Niagara Ave
- 5254 Mission St
- 5306-5308 Mission St
- 32 Cross St
- 1441 Cayuga Ave
- 31 Cross St
- 53 Florentine St
- 47 Curtis St
- 33 Fredson Ct
- 108 Naglee Ave
- 1118 Geneva Ave
- 318 Pope St
- 1117 Cayuga Ave
- 47 Brunswick St
- 658 Lisbon St
- 627 London St
- 77 Caine Ave
- 260 Curtis St
- 615 Mount Vernon Ave
