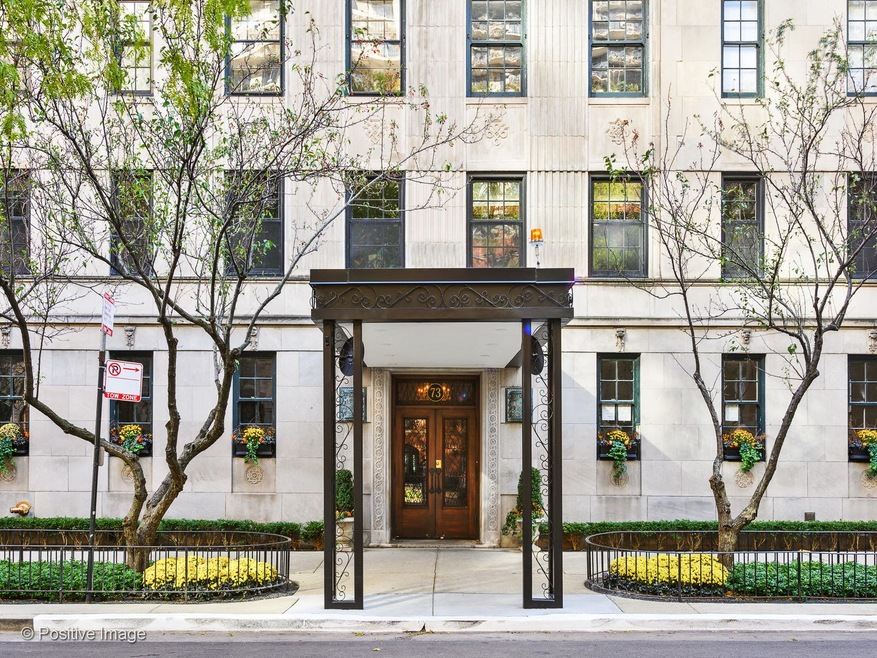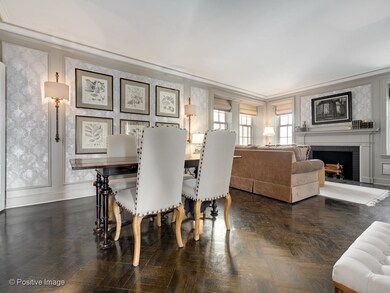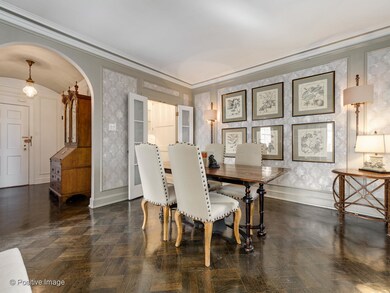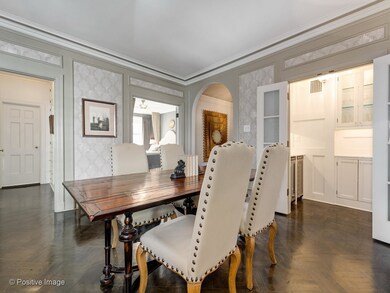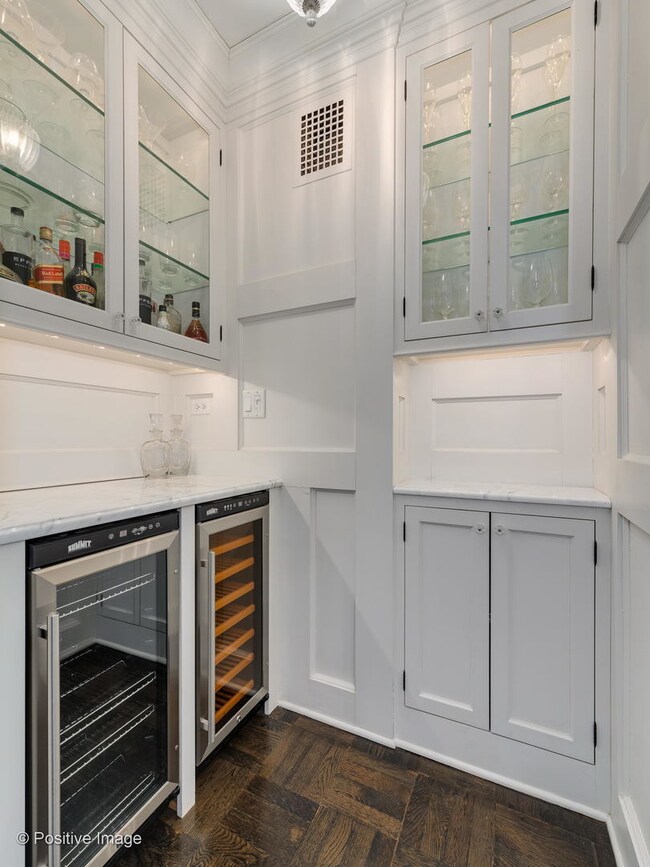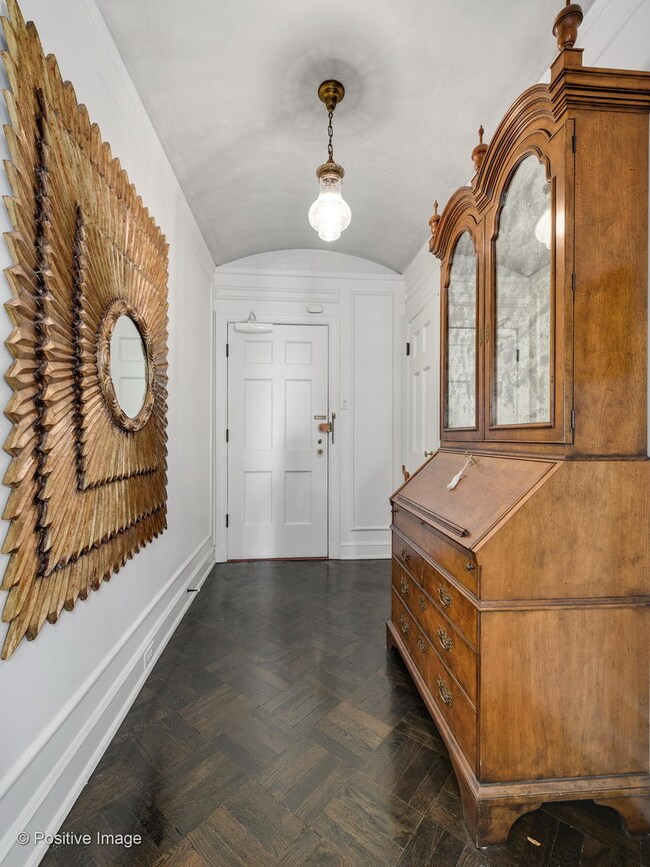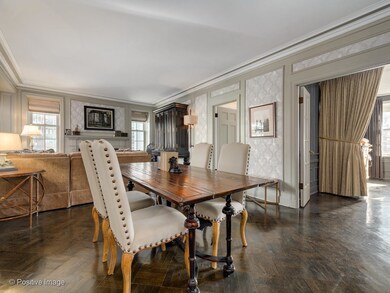
73 East Elm Condominium 73 E Elm St Unit 7C Chicago, IL 60611
Gold Coast NeighborhoodHighlights
- Doorman
- Wood Flooring
- Galley Kitchen
- Lincoln Park High School Rated A
- End Unit
- 4-minute walk to Mariano (Louis) Park
About This Home
As of March 2024This 2 bed 1 bath condo is in the heart of Gold Coast in a boutique vintage building just a stone's throw from Lake Michigan. Completely-updated in 2011, this unit has classic finishes with a modern touch including hardwood floors, rope moldings, arched doorways, large closets and a combined dining and living room. The kitchen is easy on the eyes with marble countertops and inset cabinets. Included with the unit is a large storage locker and access to the building's common rooftop deck. Whether you are looking for a new full-time home or a pied a terre, 7C is one unit you don't want to miss.
Last Agent to Sell the Property
Baird & Warner License #475167321 Listed on: 11/10/2020

Property Details
Home Type
- Condominium
Est. Annual Taxes
- $6,456
Year Built | Renovated
- 1928 | 2011
Lot Details
- End Unit
- Southern Exposure
- East or West Exposure
HOA Fees
- $948 per month
Home Design
- Brick Exterior Construction
Interior Spaces
- Wet Bar
- Built-In Features
- Historic or Period Millwork
- Decorative Fireplace
- Blinds
- Entrance Foyer
- Storage
- Wood Flooring
Kitchen
- Galley Kitchen
- Oven or Range
- <<microwave>>
- Freezer
- Dishwasher
Eco-Friendly Details
- North or South Exposure
Utilities
- Two Cooling Systems Mounted To A Wall/Window
- Radiator
- Lake Michigan Water
Community Details
Amenities
- Doorman
Pet Policy
- Pets Allowed
Ownership History
Purchase Details
Home Financials for this Owner
Home Financials are based on the most recent Mortgage that was taken out on this home.Purchase Details
Home Financials for this Owner
Home Financials are based on the most recent Mortgage that was taken out on this home.Purchase Details
Home Financials for this Owner
Home Financials are based on the most recent Mortgage that was taken out on this home.Purchase Details
Similar Homes in Chicago, IL
Home Values in the Area
Average Home Value in this Area
Purchase History
| Date | Type | Sale Price | Title Company |
|---|---|---|---|
| Deed | $425,000 | Chicago Title | |
| Warranty Deed | $370,000 | Chicago Title | |
| Deed | $290,000 | Baird & Warner Title Service | |
| Deed | -- | -- |
Mortgage History
| Date | Status | Loan Amount | Loan Type |
|---|---|---|---|
| Previous Owner | $125,000 | Credit Line Revolving | |
| Previous Owner | $190,000 | New Conventional |
Property History
| Date | Event | Price | Change | Sq Ft Price |
|---|---|---|---|---|
| 03/15/2024 03/15/24 | Sold | $425,000 | +2.4% | $354 / Sq Ft |
| 02/11/2024 02/11/24 | Pending | -- | -- | -- |
| 02/07/2024 02/07/24 | For Sale | $415,000 | +12.2% | $346 / Sq Ft |
| 03/18/2021 03/18/21 | Sold | $370,000 | -7.3% | $308 / Sq Ft |
| 02/14/2021 02/14/21 | Pending | -- | -- | -- |
| 11/10/2020 11/10/20 | For Sale | $399,000 | -- | $333 / Sq Ft |
Tax History Compared to Growth
Tax History
| Year | Tax Paid | Tax Assessment Tax Assessment Total Assessment is a certain percentage of the fair market value that is determined by local assessors to be the total taxable value of land and additions on the property. | Land | Improvement |
|---|---|---|---|---|
| 2024 | $6,456 | $36,039 | $4,161 | $31,878 |
| 2023 | $6,293 | $30,600 | $3,350 | $27,250 |
| 2022 | $6,293 | $30,600 | $3,350 | $27,250 |
| 2021 | $6,153 | $30,598 | $3,349 | $27,249 |
| 2020 | $6,364 | $28,567 | $2,344 | $26,223 |
| 2019 | $6,228 | $30,999 | $2,344 | $28,655 |
| 2018 | $6,123 | $30,999 | $2,344 | $28,655 |
| 2017 | $6,977 | $32,410 | $1,875 | $30,535 |
| 2016 | $6,491 | $32,410 | $1,875 | $30,535 |
| 2015 | $5,939 | $32,410 | $1,875 | $30,535 |
| 2014 | $5,754 | $31,010 | $1,507 | $29,503 |
| 2013 | $5,640 | $31,010 | $1,507 | $29,503 |
Agents Affiliated with this Home
-
Chloe Ifergan

Seller's Agent in 2024
Chloe Ifergan
Jameson Sotheby's Intl Realty
(312) 636-4994
9 in this area
105 Total Sales
-
Alexa Hara

Buyer's Agent in 2024
Alexa Hara
@ Properties
(847) 899-3700
9 in this area
129 Total Sales
-
Vincent Anzalone

Seller's Agent in 2021
Vincent Anzalone
Dream Town Real Estate
(312) 933-9447
13 in this area
259 Total Sales
-
Julie Nerenberg

Seller Co-Listing Agent in 2021
Julie Nerenberg
Dream Town Real Estate
(773) 230-4762
3 in this area
17 Total Sales
About 73 East Elm Condominium
Map
Source: Midwest Real Estate Data (MRED)
MLS Number: MRD10929553
APN: 17-03-201-068-1031
- 1100 N Lake Shore Dr Unit 33A
- 1100 N Lake Shore Dr Unit 24B
- 1100 N Lake Shore Dr Unit 11B
- 1100 N Lake Shore Dr Unit 36B
- 1120 N Lake Shore Dr Unit 18CD
- 1110 N Lake Shore Dr Unit 20S
- 1110 N Lake Shore Dr Unit 20N
- 1110 N Lake Shore Dr Unit 2S
- 1120 N Lake Shore Dr Unit 12A
- 79 E Cedar St
- 73 E Elm St Unit 12D
- 63 E Cedar St Unit 4B
- 100 E Bellevue Place Unit 24E
- 100 E Bellevue Place Unit 3E
- 100 E Bellevue Place Unit 5F
- 100 E Bellevue Place Unit 14B
- 72 E Elm St Unit 5
- 45 E Cedar St Unit 200
- 1040 N Lake Shore Dr Unit 34A
- 1040 N Lake Shore Dr Unit 26B
