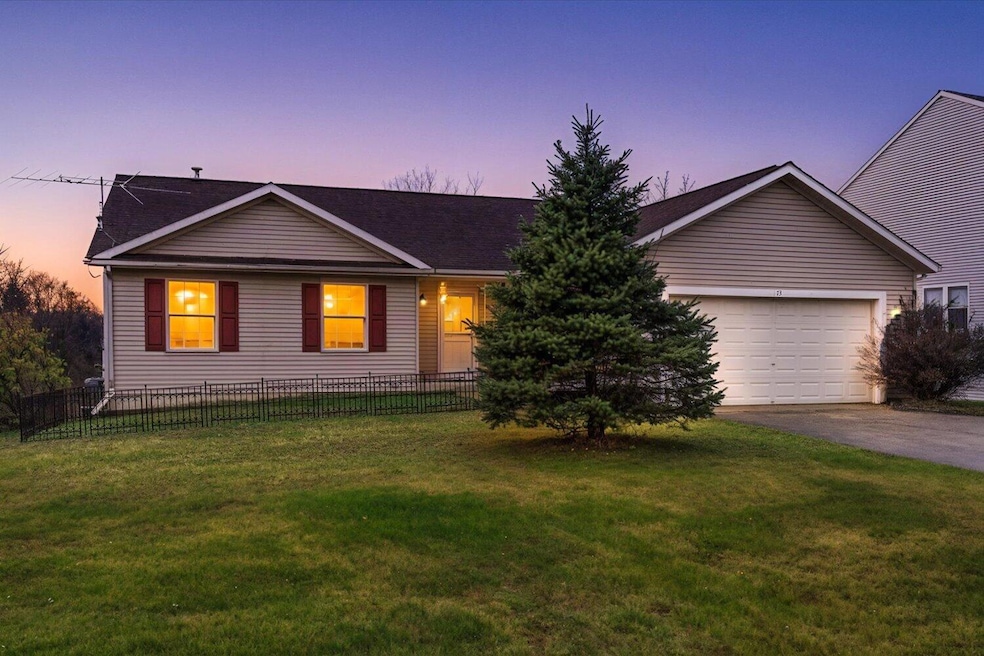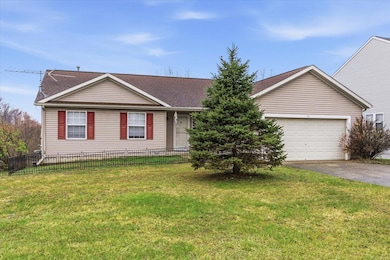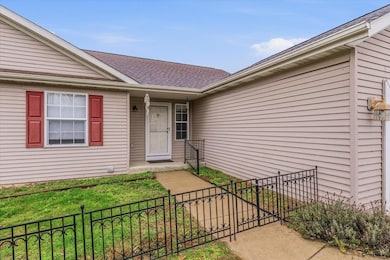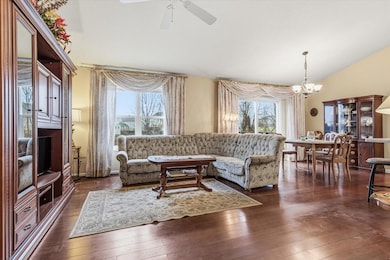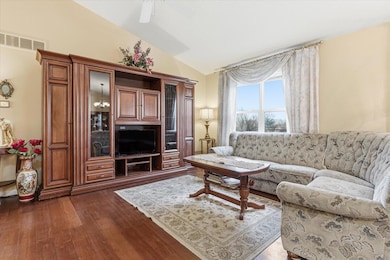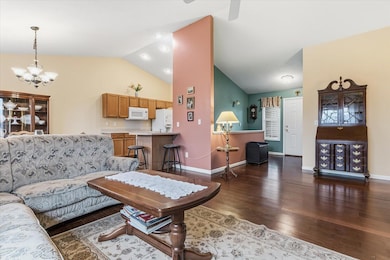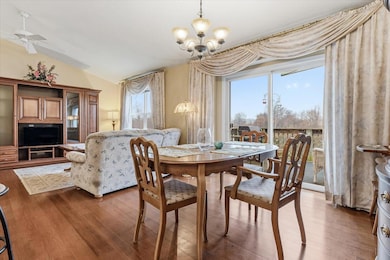73 Murphy's Trail Kalamazoo, MI 49009
Estimated payment $1,543/month
Highlights
- Private Waterfront
- Deck
- Bar Fridge
- Home fronts a pond
- Mud Room
- 2 Car Attached Garage
About This Home
Welcome to easy main-floor living! This home offers 3 bedrooms, 3 full baths, and over 1,200 finished square feet on the main level. The spacious Primary Bedroom features an ensuite with a full bath, while a second full bath adds convenience for family or guests. The light-filled living room provides plenty of space for relaxing or entertaining, and the kitchen complete with all appliances flows into the adjoining dining area. A convenient mudroom includes the washer and dryer. Need additional space? The walkout lower level offers daylight windows, abundant storage, and a second kitchen equipped with a bar refrigerator and range/oven. With flexible layout options, it's easy to create a 4th bedroom and a comfortable living area. Located minutes from US-131 and I-94, close to schools, grocery stores, restaurants, and parks. Plus, this home is part of Kalamazoo Public Schools, which offers the valuable Kalamazoo Promise. Don't pass this opportunity by.
Home Details
Home Type
- Single Family
Est. Annual Taxes
- $3,569
Year Built
- Built in 2006
Lot Details
- 9,583 Sq Ft Lot
- Lot Dimensions are 140 x 150
- Home fronts a pond
- Private Waterfront
- 140 Feet of Waterfront
- Decorative Fence
HOA Fees
- $6 Monthly HOA Fees
Parking
- 2 Car Attached Garage
- Front Facing Garage
Home Design
- Composition Roof
- Vinyl Siding
Interior Spaces
- 2,464 Sq Ft Home
- 1-Story Property
- Bar Fridge
- Ceiling Fan
- Mud Room
Kitchen
- Eat-In Kitchen
- Oven
- Cooktop
- Microwave
- Dishwasher
- Snack Bar or Counter
Flooring
- Carpet
- Laminate
- Vinyl
Bedrooms and Bathrooms
- 3 Main Level Bedrooms
- En-Suite Bathroom
- 3 Full Bathrooms
Laundry
- Laundry Room
- Laundry on main level
- Dryer
- Washer
Basement
- Walk-Out Basement
- Basement Fills Entire Space Under The House
- Natural lighting in basement
Outdoor Features
- Water Access
- Deck
- Patio
Schools
- King - Westwood Elementary School
- Linden Grove Middle School
- Kalamazoo Central High School
Utilities
- Forced Air Heating and Cooling System
- Heating System Uses Natural Gas
Community Details
- Sky King Meadows Subdivision
Map
Home Values in the Area
Average Home Value in this Area
Tax History
| Year | Tax Paid | Tax Assessment Tax Assessment Total Assessment is a certain percentage of the fair market value that is determined by local assessors to be the total taxable value of land and additions on the property. | Land | Improvement |
|---|---|---|---|---|
| 2025 | $813 | $129,200 | $0 | $0 |
| 2024 | $813 | $119,400 | $0 | $0 |
| 2023 | $775 | $110,100 | $0 | $0 |
| 2022 | $3,136 | $86,300 | $0 | $0 |
| 2021 | $1,476 | $82,900 | $0 | $0 |
| 2020 | $2,766 | $78,200 | $0 | $0 |
| 2019 | $2,621 | $73,700 | $0 | $0 |
| 2018 | $2,560 | $73,400 | $0 | $0 |
| 2017 | $0 | $73,400 | $0 | $0 |
| 2016 | -- | $67,400 | $0 | $0 |
| 2015 | -- | $59,900 | $10,000 | $49,900 |
| 2014 | -- | $59,900 | $0 | $0 |
Property History
| Date | Event | Price | List to Sale | Price per Sq Ft |
|---|---|---|---|---|
| 11/26/2025 11/26/25 | For Sale | $234,900 | -- | $191 / Sq Ft |
Purchase History
| Date | Type | Sale Price | Title Company |
|---|---|---|---|
| Warranty Deed | $35,000 | Metro |
Source: MichRIC
MLS Number: 25059907
APN: 05-14-385-061
- 202 Beymoure St
- 769 Laurel Wood St Unit 112
- 6735 Seeco Dr
- 6180 Wood Hollow Dr
- 332 Club View Dr
- 569 Club View Dr
- Integrity 1880 Plan at West Ridge
- Integrity 1560 Plan at West Ridge
- Elements 2700 Plan at West Ridge
- integrity 1830 Plan at West Ridge
- Integrity 1605 Plan at West Ridge
- Integrity 1530 Plan at West Ridge
- Integrity 1750 Plan at West Ridge
- Elements 1870 Plan at West Ridge
- Integrity 2060 Plan at West Ridge
- Integrity 1520 Plan at West Ridge
- Elements 1800 Plan at West Ridge
- Elements 2100 Plan at West Ridge
- Elements 2200 Plan at West Ridge
- Integrity 2085 Plan at West Ridge
- 5900 Copper Beech Blvd
- 5800 Jefferson Commons Dr
- 1061 Revere Ln Unit 975
- 5545 Summer Ridge Blvd
- 1400 Concord Place Dr
- 704 S Drake Rd
- 320 S Drake Rd
- 1800 S 11th St
- 1653 S 11th St
- 1842 S 11th St
- 5200 Croyden Ave
- 555 S Drake Rd
- 107 N Sage St
- 807 Central Park Cir
- 4525 W Main St
- 1230 Little Dr
- 4520 Dover Hills Dr
- 2487 Chestnut Hills Dr
- 318 N Sage St
- 5749 Stadium Dr
