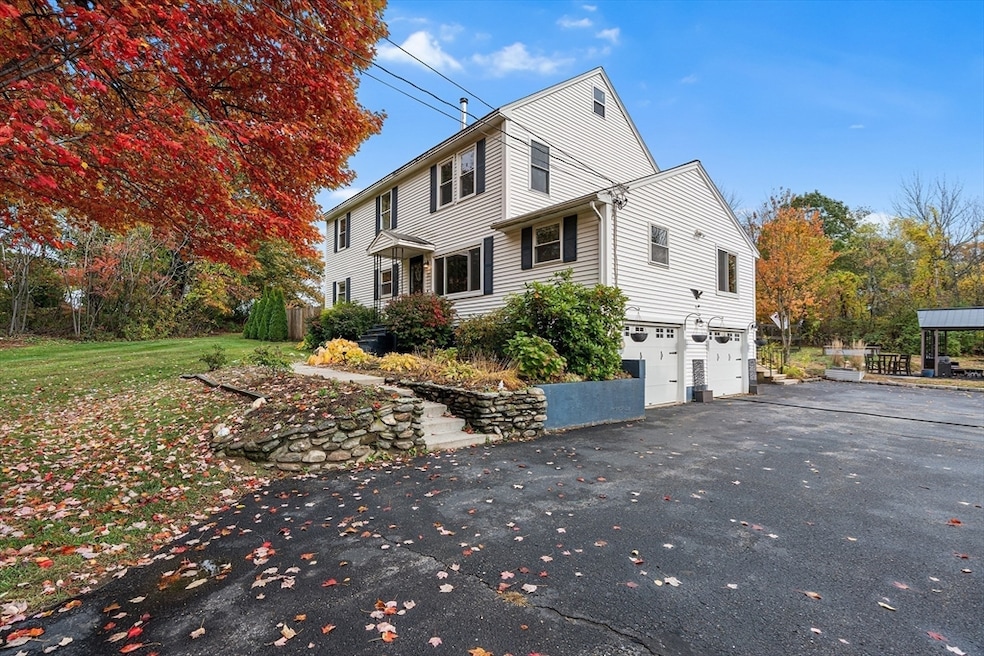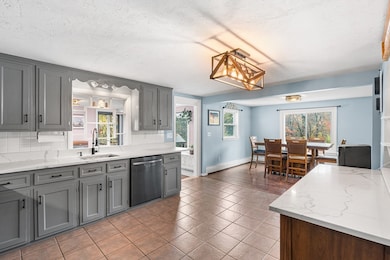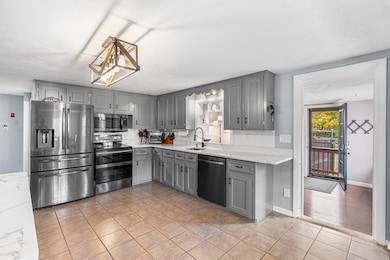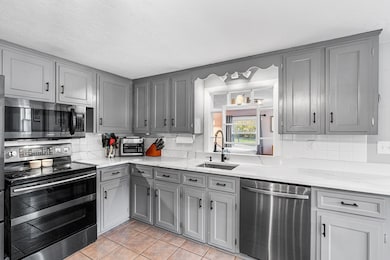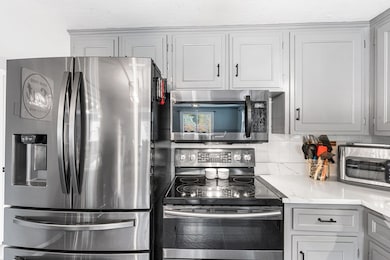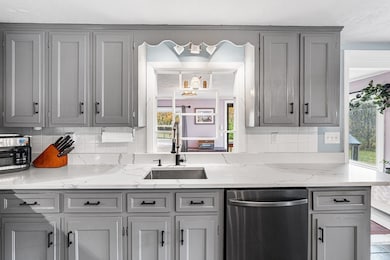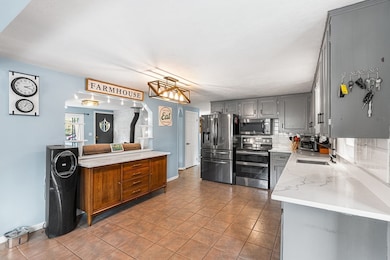73 N Common Rd Westminster, MA 01473
Estimated payment $3,494/month
Highlights
- Popular Property
- Community Stables
- Colonial Architecture
- Golf Course Community
- Waterfront
- Deck
About This Home
Just minutes from town center & Rt 2, this spacious Colonial set on 1+ acres offers a flexible layout & an inviting blend of comfort & functionality. The open concept living & dining areas flow seamlessly into an updated kitchen w/gorgeous quartz counters. Off the kitchen is the cozy den, which could second as a large mudroom. A full bath & an additional flex room (game room, 4th bedroom?) adds valuable layout options. Upstairs features a generously sized main bedroom w/huge walk-in closet/dressing room & walk-up attic access for 294 sq ft of potential expansion, plus a shared full bath w/laundry, & two additional good sized bedrooms w/large closets. Recent updates include several new windows, garage doors, furnace, hot water tank, oil tank, Nest thermostats, & wood stove! The large fenced in yard offers ideal space for pets & entertaining, & the basement includes a workshop area & access to a 2-car garage w/an extra roll-up door for added utility. Don't miss it!!
Listing Agent
Jill Bailey
Redfin Corp. Listed on: 10/23/2025

Home Details
Home Type
- Single Family
Est. Annual Taxes
- $5,491
Year Built
- Built in 1958
Lot Details
- 1.15 Acre Lot
- Waterfront
- Fenced Yard
- Level Lot
- Garden
Parking
- 2 Car Attached Garage
- Tuck Under Parking
- Parking Storage or Cabinetry
- Workshop in Garage
- Side Facing Garage
- Garage Door Opener
- Open Parking
- Off-Street Parking
Home Design
- Colonial Architecture
- Block Foundation
- Frame Construction
- Shingle Roof
Interior Spaces
- 2,520 Sq Ft Home
- Central Vacuum
- Ceiling Fan
- Light Fixtures
- Fireplace
- Insulated Windows
- Window Screens
- Insulated Doors
- Mud Room
- Den
- Bonus Room
- Screened Porch
- Storm Doors
- Attic
Kitchen
- Oven
- Range
- Microwave
- ENERGY STAR Qualified Refrigerator
- Plumbed For Ice Maker
- ENERGY STAR Qualified Dishwasher
- Stainless Steel Appliances
- Solid Surface Countertops
Flooring
- Wood
- Wall to Wall Carpet
- Laminate
- Ceramic Tile
- Vinyl
Bedrooms and Bathrooms
- 3 Bedrooms
- Primary bedroom located on second floor
- Dual Closets
- Walk-In Closet
- 2 Full Bathrooms
- Bathtub with Shower
Laundry
- ENERGY STAR Qualified Dryer
- ENERGY STAR Qualified Washer
Unfinished Basement
- Walk-Out Basement
- Basement Fills Entire Space Under The House
- Garage Access
- Exterior Basement Entry
- Block Basement Construction
Eco-Friendly Details
- Energy-Efficient Thermostat
- Whole House Vacuum System
Outdoor Features
- Deck
- Gazebo
- Outdoor Storage
Location
- Property is near public transit
- Property is near schools
Schools
- Westminster Elementary School
- Overlook Middle School
- Oakmont Regional High School
Utilities
- Whole House Fan
- 2 Heating Zones
- Heating System Uses Oil
- Pellet Stove burns compressed wood to generate heat
- Baseboard Heating
- Water Heater
- Private Sewer
Listing and Financial Details
- Assessor Parcel Number M:79 B: L:42,3649896
Community Details
Overview
- No Home Owners Association
- Near Conservation Area
Recreation
- Golf Course Community
- Park
- Community Stables
Map
Home Values in the Area
Average Home Value in this Area
Tax History
| Year | Tax Paid | Tax Assessment Tax Assessment Total Assessment is a certain percentage of the fair market value that is determined by local assessors to be the total taxable value of land and additions on the property. | Land | Improvement |
|---|---|---|---|---|
| 2025 | $5,491 | $446,400 | $123,000 | $323,400 |
| 2024 | $5,236 | $427,100 | $123,000 | $304,100 |
| 2023 | $5,374 | $411,500 | $115,000 | $296,500 |
| 2022 | $5,538 | $350,500 | $100,000 | $250,500 |
| 2021 | $5,445 | $324,900 | $87,000 | $237,900 |
| 2020 | $5,312 | $302,700 | $79,000 | $223,700 |
| 2019 | $5,278 | $289,200 | $65,500 | $223,700 |
| 2018 | $4,912 | $264,800 | $65,500 | $199,300 |
| 2017 | $4,729 | $260,000 | $65,100 | $194,900 |
| 2016 | $4,556 | $242,600 | $54,300 | $188,300 |
| 2015 | $4,472 | $236,000 | $54,300 | $181,700 |
| 2014 | $4,479 | $236,000 | $54,300 | $181,700 |
Property History
| Date | Event | Price | List to Sale | Price per Sq Ft | Prior Sale |
|---|---|---|---|---|---|
| 10/23/2025 10/23/25 | For Sale | $575,000 | +64.3% | $228 / Sq Ft | |
| 03/22/2019 03/22/19 | Sold | $350,000 | +1.4% | $139 / Sq Ft | View Prior Sale |
| 02/04/2019 02/04/19 | Pending | -- | -- | -- | |
| 01/30/2019 01/30/19 | For Sale | $345,000 | -1.4% | $137 / Sq Ft | |
| 01/09/2019 01/09/19 | Off Market | $350,000 | -- | -- | |
| 10/01/2018 10/01/18 | Price Changed | $359,900 | -2.7% | $143 / Sq Ft | |
| 08/27/2018 08/27/18 | For Sale | $369,900 | +54.1% | $147 / Sq Ft | |
| 05/04/2016 05/04/16 | Sold | $240,000 | -7.3% | $95 / Sq Ft | View Prior Sale |
| 04/11/2016 04/11/16 | Pending | -- | -- | -- | |
| 04/05/2016 04/05/16 | Price Changed | $259,000 | -3.7% | $103 / Sq Ft | |
| 03/28/2016 03/28/16 | For Sale | $269,000 | 0.0% | $107 / Sq Ft | |
| 03/18/2016 03/18/16 | Pending | -- | -- | -- | |
| 03/03/2016 03/03/16 | For Sale | $269,000 | -- | $107 / Sq Ft |
Purchase History
| Date | Type | Sale Price | Title Company |
|---|---|---|---|
| Quit Claim Deed | -- | Misc Company | |
| Quit Claim Deed | -- | Misc Company | |
| Quit Claim Deed | $350,000 | -- | |
| Quit Claim Deed | -- | -- | |
| Quit Claim Deed | $240,000 | -- | |
| Deed | $50,000 | -- | |
| Quit Claim Deed | -- | -- |
Mortgage History
| Date | Status | Loan Amount | Loan Type |
|---|---|---|---|
| Open | $431,420 | FHA | |
| Closed | $431,420 | FHA | |
| Previous Owner | $280,000 | New Conventional | |
| Previous Owner | $235,000 | New Conventional | |
| Previous Owner | $84,000 | No Value Available |
Source: MLS Property Information Network (MLS PIN)
MLS Number: 73446955
APN: WMIN-000079-000000-000042
- 0 Syd Smith Rd Unit 73395578
- 0 Syd Smith Rd (Rear)
- 0 Syd Smith Rd (Parcel 71 4 1)
- 11 Syd Smith Rd
- 45 Bacon St
- 47 Newcomb Rd
- 25 Newcomb Rd
- 13 Elliott St
- 22 Heritage Ln
- 51 State Rd E
- 2 Old Town Farm Rd
- 26 W Main St
- 4 Tandem Dr
- 4 Tandem Dr Unit B
- 16 Old Mill Cir
- 11 Lovell St
- 26 Bathrick Rd
- 17 Leominster St
- 0 Worcester Rd Unit 73326124
- 100A W Main St
- 6 Community Way
- 88 W Main St Unit B
- 4 Willard Rd
- 94 W Princeton Rd
- 53 Cascade St Unit 1
- 20 Temple St Unit 1
- 20 Temple St Unit West Fitchburg Apartment
- 17 Sanborn St Unit 17
- 110 Ashburnham St Unit 4
- 39 Dinan Dr
- 39 Dinan Dr
- 333 Oak Hill Rd Unit 3R
- 306 Franklin Rd Unit 2
- 308 Fairmount St Unit 3
- 30 Caspian Way
- 164 W Broadway Unit B
- 215 Madison St Unit B
- 293 Madison St
- 70 Edwards St
- 70 Edwards St
