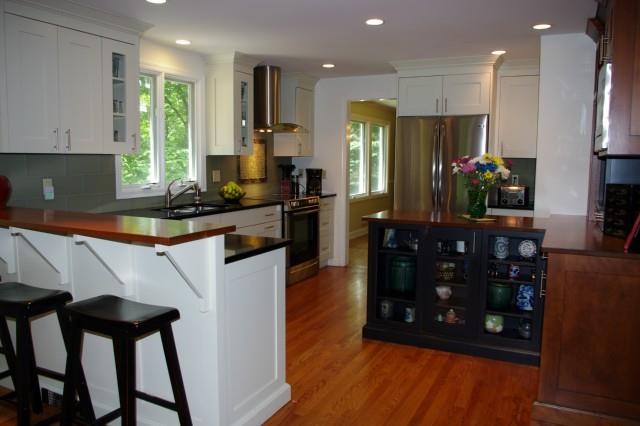
73 Old Kings Hwy Wilton, CT 06897
Cannondale NeighborhoodHighlights
- Health Club
- Golf Course Community
- Deck
- Miller-Driscoll School Rated A
- Colonial Architecture
- Property is near public transit
About This Home
As of July 2017>$400,000 in recent improvements/renovations. Tucked in a corner of Wilton steeped in history & the arts, in a fabulous commuting location close to all, this Silvermine home crowns a beautiful neighborhood cul de sac. Oversized windows frame a 4-seasons show of colorful sunsets & private woods. The kitchen boasts granite & cherry countertops, hand-made custom cabinetry, built-ins & displays, a Bosch range w/sleek glass & stainless vent hood, glass tile backsplash & custom inlay. You'll love the family room w/its vaulted ceiling, the stunning master bath, walk-out lower level, expansive southwestern facing deck, & city water. Plus, easy care grounds mean less mowing & more time for soccer games or golf or just kicking back and relaxing.
Home Details
Home Type
- Single Family
Est. Annual Taxes
- $13,408
Year Built
- Built in 1968
Lot Details
- 1.04 Acre Lot
- Cul-De-Sac
- Sloped Lot
- Many Trees
Home Design
- Colonial Architecture
- Concrete Foundation
- Asphalt Shingled Roof
- Wood Siding
- Shingle Siding
- Radon Mitigation System
Interior Spaces
- Whole House Fan
- Ceiling Fan
- 3 Fireplaces
- Entrance Foyer
- Workshop
- Home Gym
- Pull Down Stairs to Attic
Kitchen
- Oven or Range
- Microwave
- Dishwasher
Bedrooms and Bathrooms
- 4 Bedrooms
Finished Basement
- Heated Basement
- Walk-Out Basement
- Interior Basement Entry
- Garage Access
Parking
- 2 Car Attached Garage
- Parking Deck
Outdoor Features
- Deck
- Shed
- Rain Gutters
Location
- Property is near public transit
- Property is near a golf course
Schools
- Miller-Driscoll Elementary School
- Middlebrook School
- Cider Mill Middle School
- Wilton High School
Utilities
- Central Air
- Hot Water Heating System
- Heating System Uses Oil
- Tankless Water Heater
- Hot Water Circulator
- Fuel Tank Located in Basement
Listing and Financial Details
- Exclusions: Dining Room Chandelier excluded. Washer, Dryer and Fireplace Items negotiable.
Community Details
Recreation
- Golf Course Community
- Health Club
Additional Features
- No Home Owners Association
- Public Transportation
Ownership History
Purchase Details
Home Financials for this Owner
Home Financials are based on the most recent Mortgage that was taken out on this home.Purchase Details
Home Financials for this Owner
Home Financials are based on the most recent Mortgage that was taken out on this home.Purchase Details
Map
Similar Homes in Wilton, CT
Home Values in the Area
Average Home Value in this Area
Purchase History
| Date | Type | Sale Price | Title Company |
|---|---|---|---|
| Warranty Deed | $812,000 | -- | |
| Warranty Deed | $843,500 | -- | |
| Warranty Deed | $490,000 | -- |
Mortgage History
| Date | Status | Loan Amount | Loan Type |
|---|---|---|---|
| Open | $601,450 | Balloon | |
| Closed | $625,000 | Stand Alone Refi Refinance Of Original Loan | |
| Closed | $649,600 | Purchase Money Mortgage | |
| Previous Owner | $443,500 | New Conventional | |
| Previous Owner | $360,000 | No Value Available | |
| Previous Owner | $250,000 | No Value Available |
Property History
| Date | Event | Price | Change | Sq Ft Price |
|---|---|---|---|---|
| 07/25/2017 07/25/17 | Sold | $812,000 | -3.7% | $212 / Sq Ft |
| 06/16/2017 06/16/17 | Pending | -- | -- | -- |
| 04/19/2017 04/19/17 | Price Changed | $843,000 | -2.4% | $220 / Sq Ft |
| 04/03/2017 04/03/17 | For Sale | $864,000 | +2.4% | $225 / Sq Ft |
| 08/26/2014 08/26/14 | Sold | $843,500 | -4.8% | $220 / Sq Ft |
| 07/27/2014 07/27/14 | Pending | -- | -- | -- |
| 03/13/2014 03/13/14 | For Sale | $886,000 | -- | $231 / Sq Ft |
Tax History
| Year | Tax Paid | Tax Assessment Tax Assessment Total Assessment is a certain percentage of the fair market value that is determined by local assessors to be the total taxable value of land and additions on the property. | Land | Improvement |
|---|---|---|---|---|
| 2024 | $16,904 | $706,090 | $293,300 | $412,790 |
| 2023 | $16,052 | $548,590 | $280,420 | $268,170 |
| 2022 | $15,487 | $548,590 | $280,420 | $268,170 |
| 2021 | $15,289 | $548,590 | $280,420 | $268,170 |
| 2020 | $15,064 | $548,590 | $280,420 | $268,170 |
| 2019 | $15,657 | $548,590 | $280,420 | $268,170 |
| 2018 | $14,989 | $531,720 | $295,050 | $236,670 |
| 2017 | $14,327 | $515,900 | $295,050 | $220,850 |
| 2016 | $14,105 | $515,900 | $295,050 | $220,850 |
| 2015 | $13,842 | $515,900 | $295,050 | $220,850 |
| 2014 | $13,677 | $515,900 | $295,050 | $220,850 |
Source: SmartMLS
MLS Number: 99056577
APN: WILT-000136-000045
- 259 New Canaan Rd
- 15 Old Kings Hwy
- 247 Mill Rd
- 1012 Silvermine Rd
- 15 Silvermine Woods
- 158 N Seir Hill Rd
- 145 Seir Hill Rd
- 433 Belden Hill Rd
- 8 Argentine Way
- 17 Wardwell Dr
- 158L Carter St
- 152L Carter St
- 152 Carter St
- 106A Comstock Hill Ave
- 136 Carter St
- 332 Belden Hill Rd
- 140L Carter St
- 30L Huckleberry Hill Rd
- 90 Beech Rd
- 111 Comstock Hill Ave
