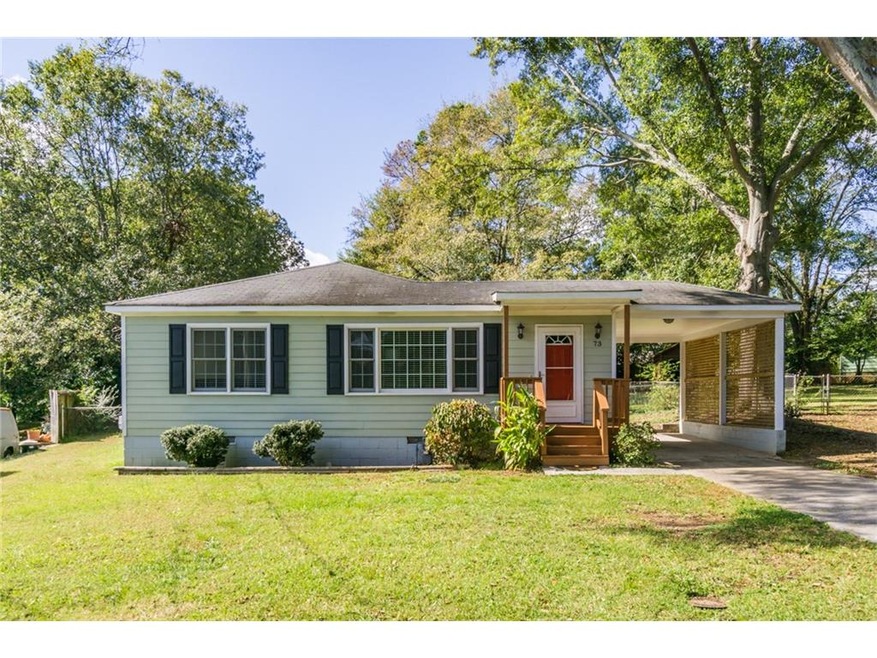73 Tatum St SW Marietta, GA 30060
Highlights
- Open-Concept Dining Room
- Ranch Style House
- Open to Family Room
- Deck
- Wood Flooring
- Attached Garage
About This Home
As of November 2020Charming, renovated bungalow perfect for first-time home buyers or as a turn-key rental property. What a deal for this great location minutes from the Marietta Square, Lockheed, Life University and KSU Marietta campus. Bright open living room. Original hardwood floors throughout. Updated kitchen features new cabinets, 5 burner gas range and stainless appliances. Spacious bathroom with tiled tub/shower. Huge deck with pergola sunshade overlooks level, fenced-in backyard with storage shed. Washer, dryer and refrigerator included. Move-in ready!
Last Buyer's Agent
SHERMAN SCOTT
NOT A VALID MEMBER License #297471
Home Details
Home Type
- Single Family
Est. Annual Taxes
- $144
Year Built
- Built in 1952
Lot Details
- 7,701 Sq Ft Lot
- Lot Dimensions are 53x234x125x181
- Fenced
- Level Lot
- Garden
Home Design
- Ranch Style House
- Composition Roof
- Cement Siding
Interior Spaces
- 838 Sq Ft Home
- Ceiling Fan
- Entrance Foyer
- Family Room
- Open-Concept Dining Room
- Wood Flooring
- Crawl Space
Kitchen
- Open to Family Room
- Eat-In Kitchen
- Gas Range
- Microwave
- Dishwasher
- Laminate Countertops
- Wood Stained Kitchen Cabinets
- Disposal
Bedrooms and Bathrooms
- 2 Main Level Bedrooms
- 1 Full Bathroom
- Bathtub and Shower Combination in Primary Bathroom
Laundry
- Laundry Room
- Laundry on main level
Parking
- Attached Garage
- 1 Carport Space
- Driveway Level
Eco-Friendly Details
- Energy-Efficient Doors
Outdoor Features
- Deck
- Outbuilding
Schools
- Fair Oaks Elementary School
- Griffin Middle School
- Osborne High School
Utilities
- Forced Air Heating and Cooling System
- Heating System Uses Natural Gas
Community Details
- Olive Springs Subdivision
Listing and Financial Details
- Tax Lot 61
- Assessor Parcel Number 17020700510
Ownership History
Purchase Details
Home Financials for this Owner
Home Financials are based on the most recent Mortgage that was taken out on this home.Purchase Details
Home Financials for this Owner
Home Financials are based on the most recent Mortgage that was taken out on this home.Purchase Details
Home Financials for this Owner
Home Financials are based on the most recent Mortgage that was taken out on this home.Purchase Details
Purchase Details
Home Financials for this Owner
Home Financials are based on the most recent Mortgage that was taken out on this home.Map
Home Values in the Area
Average Home Value in this Area
Purchase History
| Date | Type | Sale Price | Title Company |
|---|---|---|---|
| Limited Warranty Deed | $170,000 | None Available | |
| Warranty Deed | $125,000 | -- | |
| Warranty Deed | $84,900 | -- | |
| Deed | $68,000 | -- | |
| Deed | $84,000 | -- |
Mortgage History
| Date | Status | Loan Amount | Loan Type |
|---|---|---|---|
| Previous Owner | $121,250 | New Conventional | |
| Previous Owner | $59,900 | New Conventional | |
| Previous Owner | $200,000 | Stand Alone Second | |
| Previous Owner | $83,300 | FHA |
Property History
| Date | Event | Price | Change | Sq Ft Price |
|---|---|---|---|---|
| 11/23/2020 11/23/20 | Sold | $170,000 | +6.3% | $200 / Sq Ft |
| 10/26/2020 10/26/20 | For Sale | $160,000 | 0.0% | $188 / Sq Ft |
| 10/25/2020 10/25/20 | Pending | -- | -- | -- |
| 10/24/2020 10/24/20 | For Sale | $160,000 | +28.0% | $188 / Sq Ft |
| 11/30/2017 11/30/17 | Sold | $125,000 | +8.7% | $149 / Sq Ft |
| 10/27/2017 10/27/17 | Pending | -- | -- | -- |
| 10/25/2017 10/25/17 | For Sale | $115,000 | +35.5% | $137 / Sq Ft |
| 04/11/2014 04/11/14 | Sold | $84,900 | -14.2% | $112 / Sq Ft |
| 03/12/2014 03/12/14 | Pending | -- | -- | -- |
| 12/06/2013 12/06/13 | For Sale | $99,000 | -- | $131 / Sq Ft |
Tax History
| Year | Tax Paid | Tax Assessment Tax Assessment Total Assessment is a certain percentage of the fair market value that is determined by local assessors to be the total taxable value of land and additions on the property. | Land | Improvement |
|---|---|---|---|---|
| 2024 | $2,273 | $75,404 | $24,000 | $51,404 |
| 2023 | $2,494 | $82,704 | $15,400 | $67,304 |
| 2022 | $2,510 | $82,704 | $15,400 | $67,304 |
| 2021 | $2,031 | $66,920 | $12,000 | $54,920 |
| 2020 | $1,110 | $46,756 | $12,000 | $34,756 |
| 2019 | $1,110 | $46,756 | $12,000 | $34,756 |
| 2018 | $1,291 | $42,532 | $12,000 | $30,532 |
| 2017 | $144 | $32,172 | $4,000 | $28,172 |
| 2016 | $146 | $32,172 | $4,000 | $28,172 |
| 2015 | $122 | $22,312 | $4,000 | $18,312 |
| 2014 | $493 | $16,580 | $0 | $0 |
Source: First Multiple Listing Service (FMLS)
MLS Number: 5924279
APN: 17-0207-0-051-0
- 1840 Judy Cir SE
- 1723 Ritcherson St SE
- 278 Privette Rd SW
- 150 Burke St SE
- 121 Dunleith Pkwy SW
- 401 Windstream Dr SW
- 2055 Summer View Place SW
- 2041 Olive Springs Rd SE
- 2060 Panstone Ct SW
- 1819 Waldrep Cir SE
- 2125 Lynn Dr SW
- 329 Cranfill Rd SE
- 107 Gladstone Dr SW
- 2190 Olive Springs Rd SE
- 2213 Sandtown Rd SW
- 2172 Wakita Dr SE
- 1615 Arden Dr SW
- 381 Warner St SE

