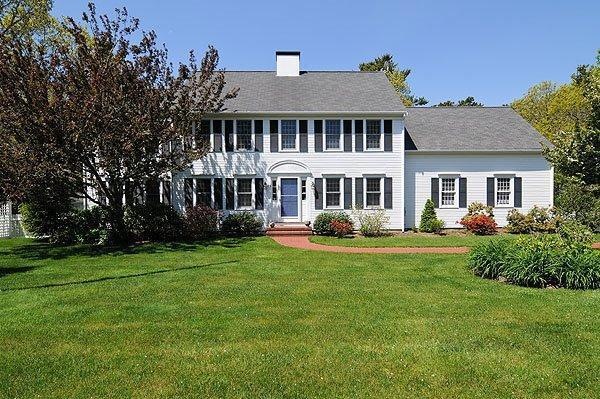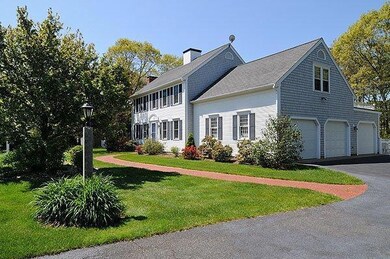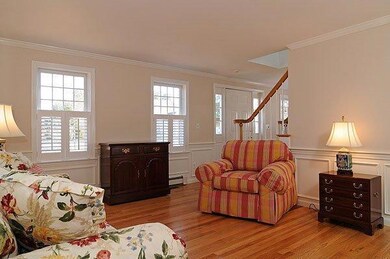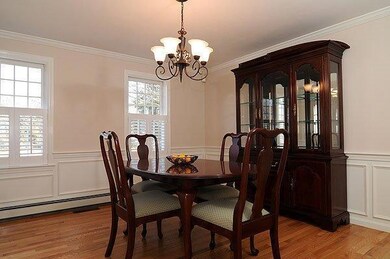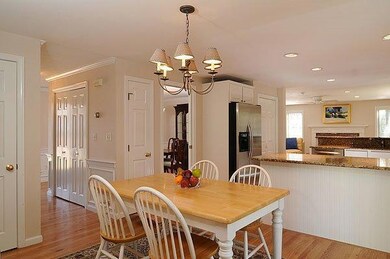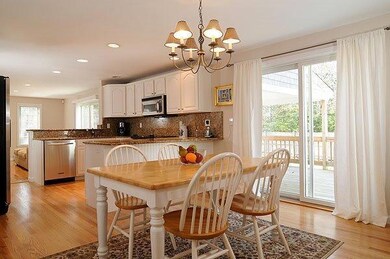
73 Wild Goose Way Centerville, MA 02632
Centerville NeighborhoodHighlights
- Colonial Architecture
- Cathedral Ceiling
- 2 Fireplaces
- Deck
- Wood Flooring
- Fenced Yard
About This Home
As of June 2022Classic Colonial located in a desirable neighborhood with easy access to the Villages of Centerville & Osterville for dining, shopping, galleries, library & two great sandy beaches. The home features wood floors throughout the main level; a formal living room & dining room; family room with fireplace and sliders to spacious outdoor deck; updated kitchen with SS appliances, pantry, breakfast bar, informal dining area; hallway leads to half-bath, laundry room and access to 3-car garage. Second level includes a spacious master suite with fireplace, cathedral ceiling, sitting area, custom walk-in closet & spa-like full bath; 3 additional bedrooms with wood floors plus a bonus room that could be a 5th bedroom, guest suite, playroom or office. Recently replaced roof; central A/C; security alarm; irrigation system; generator hook-up.
Last Agent to Sell the Property
D'Olimpio + Byrne
Robert Paul Properties, Inc. License #9518438 Listed on: 01/31/2015
Last Buyer's Agent
Cynthia Crawford
Sotheby's International Realty
Home Details
Home Type
- Single Family
Est. Annual Taxes
- $5,659
Year Built
- Built in 1994
Lot Details
- 0.46 Acre Lot
- Near Conservation Area
- Fenced Yard
- Fenced
- Level Lot
- Sprinkler System
- Cleared Lot
- Yard
Parking
- 3 Car Attached Garage
- Open Parking
Home Design
- Colonial Architecture
- Poured Concrete
- Asphalt Roof
- Shingle Siding
- Vinyl Siding
- Concrete Perimeter Foundation
Interior Spaces
- 2,696 Sq Ft Home
- 2-Story Property
- Built-In Features
- Cathedral Ceiling
- Ceiling Fan
- 2 Fireplaces
- Living Room
- Dining Room
- Home Security System
Kitchen
- Breakfast Bar
- Electric Range
- Microwave
- Dishwasher
Flooring
- Wood
- Carpet
- Tile
Bedrooms and Bathrooms
- 5 Bedrooms
- Primary bedroom located on second floor
- Cedar Closet
- Linen Closet
- Walk-In Closet
- Primary Bathroom is a Full Bathroom
Laundry
- Laundry Room
- Laundry on main level
- Washer Hookup
Basement
- Basement Fills Entire Space Under The House
- Interior Basement Entry
Outdoor Features
- Deck
Location
- Property is near shops
- Property is near a golf course
Utilities
- Forced Air Heating and Cooling System
- Water Treatment System
- Gas Water Heater
Community Details
- Property has a Home Owners Association
Listing and Financial Details
- Assessor Parcel Number 167041
Ownership History
Purchase Details
Purchase Details
Home Financials for this Owner
Home Financials are based on the most recent Mortgage that was taken out on this home.Purchase Details
Purchase Details
Similar Homes in the area
Home Values in the Area
Average Home Value in this Area
Purchase History
| Date | Type | Sale Price | Title Company |
|---|---|---|---|
| Quit Claim Deed | -- | None Available | |
| Deed | $582,000 | -- | |
| Deed | $266,000 | -- | |
| Deed | $75,000 | -- |
Mortgage History
| Date | Status | Loan Amount | Loan Type |
|---|---|---|---|
| Previous Owner | $1,140,000 | Purchase Money Mortgage | |
| Previous Owner | $250,000 | Stand Alone Refi Refinance Of Original Loan | |
| Previous Owner | $352,016 | Stand Alone Refi Refinance Of Original Loan | |
| Previous Owner | $581,400 | Purchase Money Mortgage | |
| Previous Owner | $120,000 | No Value Available | |
| Previous Owner | $425,000 | No Value Available | |
| Previous Owner | $220,000 | Purchase Money Mortgage | |
| Previous Owner | $295,000 | No Value Available |
Property History
| Date | Event | Price | Change | Sq Ft Price |
|---|---|---|---|---|
| 06/07/2022 06/07/22 | Sold | $1,200,000 | +9.1% | $445 / Sq Ft |
| 04/23/2022 04/23/22 | Pending | -- | -- | -- |
| 04/19/2022 04/19/22 | For Sale | $1,100,000 | +79.7% | $408 / Sq Ft |
| 05/29/2015 05/29/15 | Sold | $612,000 | -2.7% | $227 / Sq Ft |
| 04/30/2015 04/30/15 | Pending | -- | -- | -- |
| 01/31/2015 01/31/15 | For Sale | $629,000 | -- | $233 / Sq Ft |
Tax History Compared to Growth
Tax History
| Year | Tax Paid | Tax Assessment Tax Assessment Total Assessment is a certain percentage of the fair market value that is determined by local assessors to be the total taxable value of land and additions on the property. | Land | Improvement |
|---|---|---|---|---|
| 2025 | $9,337 | $1,154,100 | $264,900 | $889,200 |
| 2024 | $8,195 | $1,049,300 | $264,900 | $784,400 |
| 2023 | $7,773 | $932,000 | $262,100 | $669,900 |
| 2022 | $6,907 | $716,500 | $167,900 | $548,600 |
| 2021 | $7,154 | $682,000 | $178,400 | $503,600 |
| 2020 | $7,088 | $646,700 | $188,900 | $457,800 |
| 2019 | $7,417 | $657,500 | $199,400 | $458,100 |
| 2018 | $6,713 | $598,300 | $198,900 | $399,400 |
| 2017 | $6,365 | $591,500 | $204,400 | $387,100 |
| 2016 | $5,781 | $530,400 | $206,300 | $324,100 |
| 2015 | $5,517 | $508,500 | $201,600 | $306,900 |
Agents Affiliated with this Home
-
Beth Talerman
B
Seller's Agent in 2022
Beth Talerman
Murphy Real Estate
(774) 238-6002
19 in this area
46 Total Sales
-
Dianne Mongeau

Buyer's Agent in 2022
Dianne Mongeau
Gibson Sotheby's International Realty
(508) 432-6100
1 in this area
67 Total Sales
-
D
Seller's Agent in 2015
D'Olimpio + Byrne
Robert Paul Properties, Inc.
-
C
Buyer's Agent in 2015
Cynthia Crawford
Sotheby's International Realty
-
C
Buyer's Agent in 2015
Cindy Crawford
Kinlin Grover Real Estate
Map
Source: Cape Cod & Islands Association of REALTORS®
MLS Number: 21500736
APN: CENT-000167-000000-000041
- 14 Lumbert Mill Rd
- 1118 Bumps River Rd
- 48 Valley Brook Rd
- 162 Starboard Ln
- 329 Swift Ave
- 37 Old Salem Way
- 50 Deerfield Rd
- 130 Fuller Rd
- 53 Meadow Farm Rd
- 52 Meadow Farm Rd
- 818 S Main St
- 17 Coddington Rd
- 9 Pine Tree Dr
- 749 S Main St
- 7 Fox Hollow Ln
- 141 Parsley Ln
- 344 Main St Unit 6
- 114 Stoney Cliff Rd
- 394 Old Stage Rd
