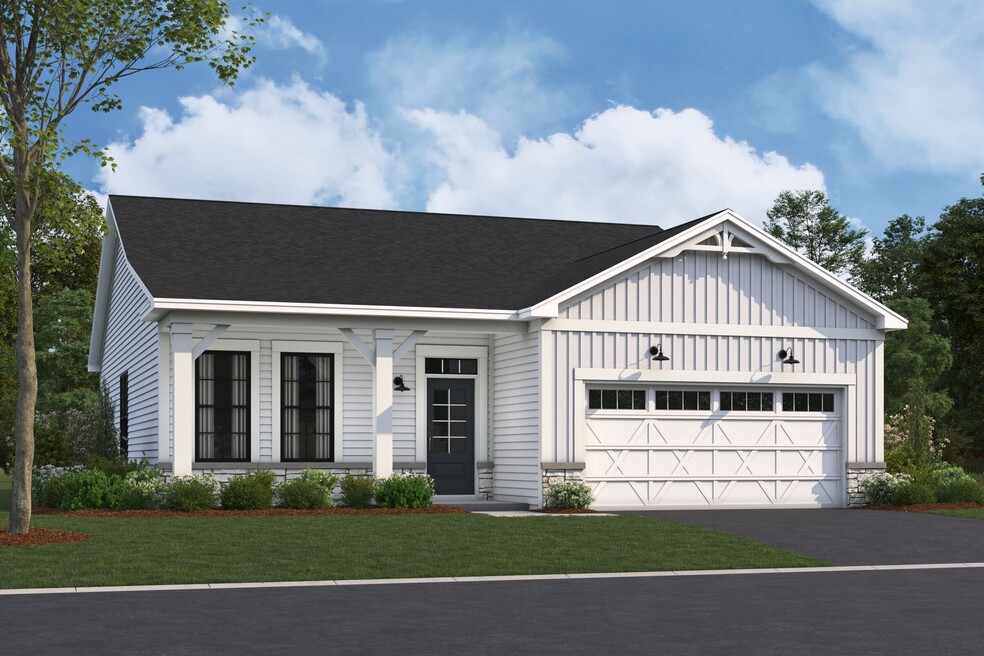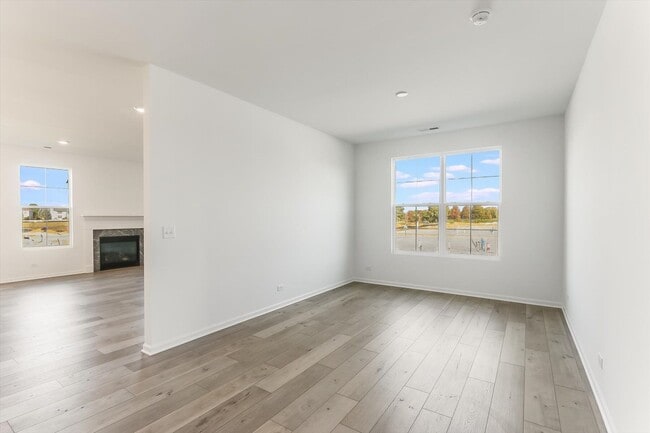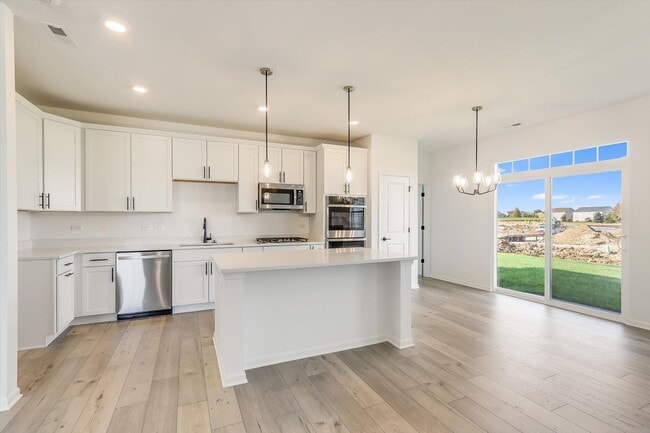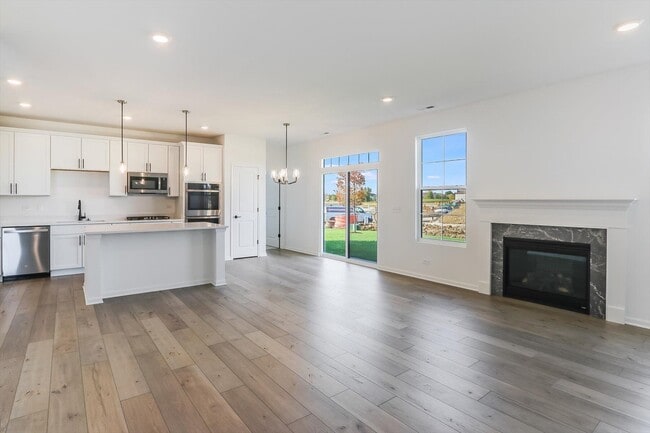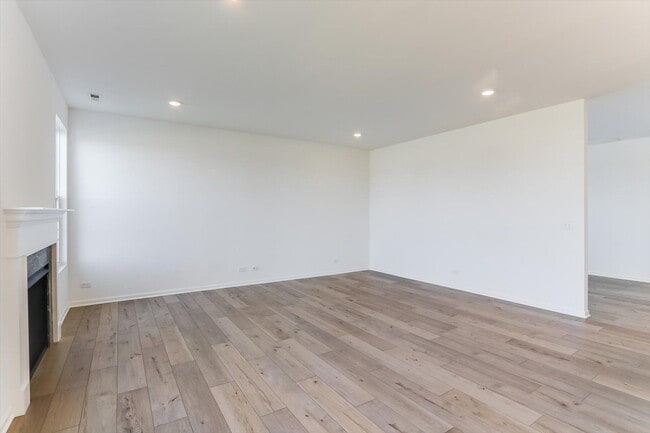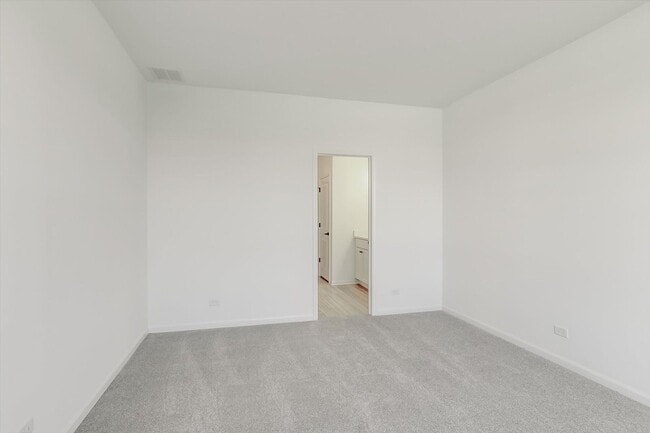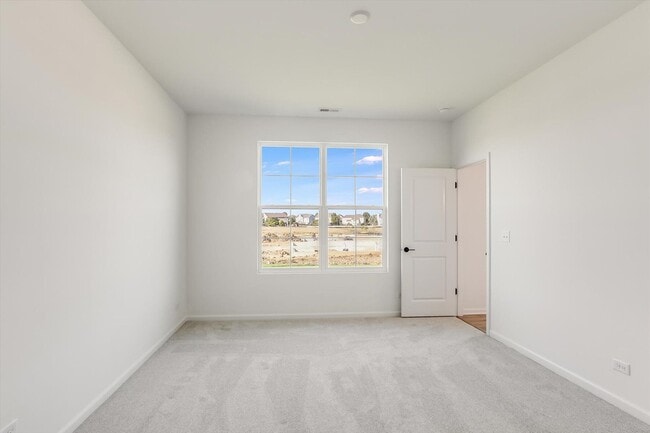
Estimated payment $2,570/month
Highlights
- New Construction
- Pond in Community
- Trails
- Oswego High School Rated A-
- Park
- 1-Story Property
About This Home
Discover this beautiful new construction home at 730 Alberta Avenue in Oswego, built by M/I Homes. This thoughtfully designed 1,573 square foot home offers comfortable living with 2 bedrooms and 2 bathrooms in a convenient one-story layout. Key Features: Low-maintenance Flex room Open-concept living space Spacious kitchen island Owner's en-suite bathroom The home's floorplan maximizes space and flow, creating an inviting atmosphere throughout. The owner's bedroom is positioned in the back corner, while the second bedroom offers flexibility for guests, office space, or family needs. This home is situated in a desirable Oswego neighborhood known for its welcoming atmosphere. The area offers excellent proximity to local parks, providing outdoor recreation opportunities right at your doorstep. As a new construction home by M/I Homes, you'll enjoy the peace of mind that comes with modern building standards, energy efficiency, and contemporary design elements. The open-concept living space creates seamless transitions between rooms, making this home perfect for both relaxation and hosting. This well-appointed home represents an excellent opportunity to own a brand-new residence in one of Oswego's sought-after neighborhoods. Contact our team to learn more about 730 Alberta Avenue! MLS# 12509718
Builder Incentives
For a limited time, you can receive a variety of offers on the house – that means free! Offers include free homesite premiums, free design options, and more.* Schedule an appointment today to take advantage of these limited-time offers.
For a limited time, secure a 2/1 buydown with first-year rates as low as 2.875%* / 4.9249% APR* on a 30-year fixed conventional loan through M/I Financial, LLC. Learn more about how you can increase your home buying power and decrease your rate fo...
Many people need to sell their current home before they can move into the new home of their dreams! We can help you sell your existing home, making the process of purchasing your new M/I Home smoother and quicker. With our Home-To-Sell program, w...
Sales Office
| Monday |
10:00 AM - 6:00 PM
|
| Tuesday |
10:00 AM - 6:00 PM
|
| Wednesday |
10:00 AM - 6:00 PM
|
| Thursday |
10:00 AM - 6:00 PM
|
| Friday |
1:00 PM - 6:00 PM
|
| Saturday |
10:00 AM - 6:00 PM
|
| Sunday |
10:00 AM - 6:00 PM
|
Home Details
Home Type
- Single Family
Parking
- 2 Car Garage
Home Design
- New Construction
Interior Spaces
- 1-Story Property
Bedrooms and Bathrooms
- 2 Bedrooms
- 2 Full Bathrooms
Community Details
Overview
- Pond in Community
Recreation
- Park
- Trails
Map
Other Move In Ready Homes in Piper Glen - Somerset
About the Builder
- Piper Glen - Smart Series
- Piper Glen - Somerset
- Piper Glen - Classic Series
- 737 Alberta Ave
- Southbury
- 749 Fairfield Dr
- 313 Monica Ln
- 3 Orchard Rd
- 123 Orchard Rd
- 2 Orchard Rd
- 94 Templeton Dr
- 80 Stonehill Rd
- 170 Chicago Rd
- Hummel Trails
- 001 Woolley Rd
- Sonoma Trails - Single Family Homes
- 0000 Fifth St
- Sonoma Trails - Townhomes
- 2489 Semillon St
- 2486 Semillon St
