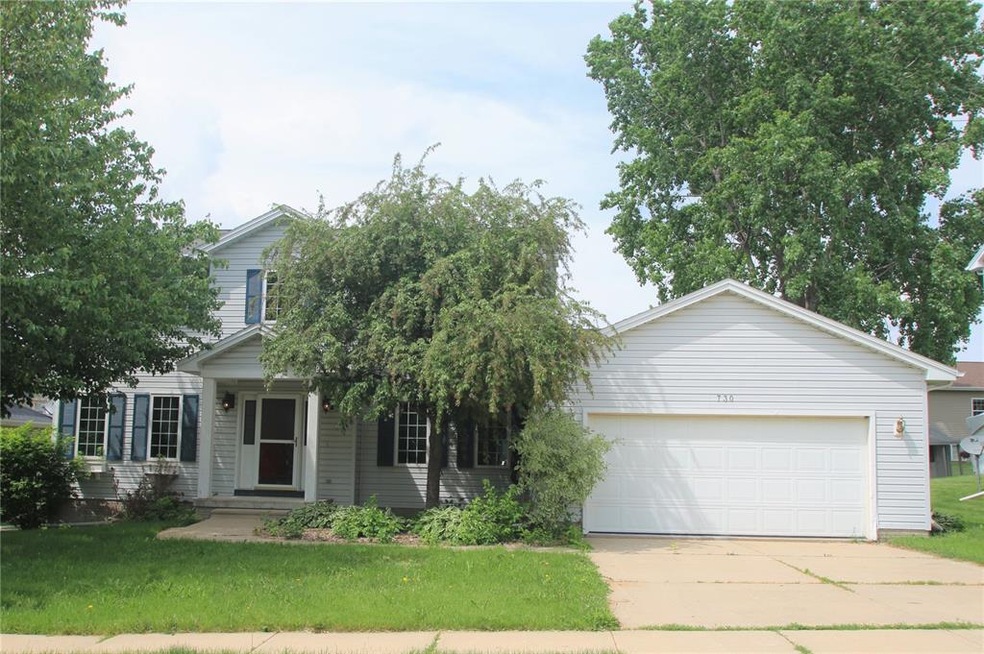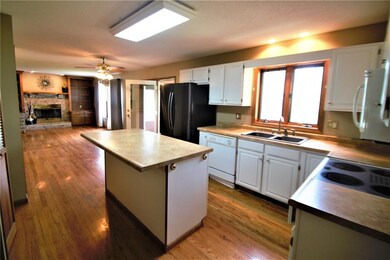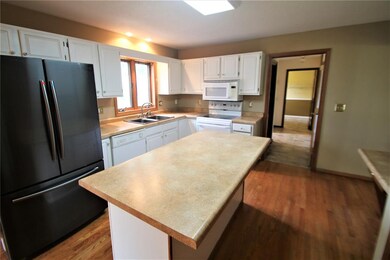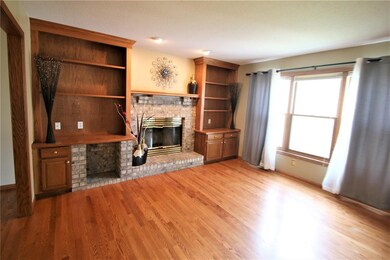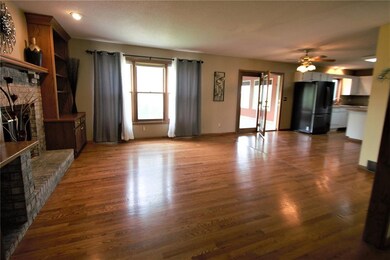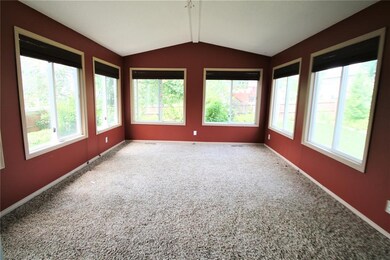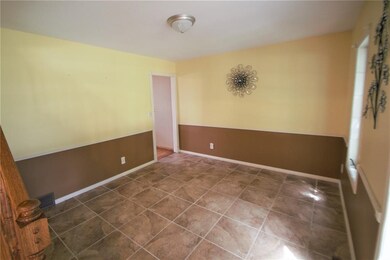
730 Edinburgh Ave Marion, IA 52302
Estimated Value: $321,792 - $339,000
Highlights
- Wooded Lot
- Vaulted Ceiling
- Formal Dining Room
- Echo Hill Elementary School Rated A
- Great Room
- 2 Car Attached Garage
About This Home
As of September 2018You'll love the space here. Over 2500 sq of living space. First floor family room with fireplace, separate dining area and living area. The Kitchen features a breakfast bar/island. You can enjoy the outdoor's is the large sun room with sliders from the kitchen. You'll find 4 large bedrooms and two full baths upstairs. The lower level has huge rec room and plenty of storage space. With a little elbow grease you can have instant equity with this home.
Home Details
Home Type
- Single Family
Est. Annual Taxes
- $4,548
Year Built
- 1992
Lot Details
- 9,148 Sq Ft Lot
- Fenced
- Wooded Lot
Parking
- 2 Car Attached Garage
Home Design
- Frame Construction
- Vinyl Construction Material
Interior Spaces
- 2-Story Property
- Vaulted Ceiling
- Gas Fireplace
- Family Room with Fireplace
- Great Room
- Living Room
- Formal Dining Room
- Basement Fills Entire Space Under The House
- Laundry on main level
Kitchen
- Eat-In Kitchen
- Range
- Dishwasher
- Disposal
Bedrooms and Bathrooms
- 4 Bedrooms
- Primary bedroom located on second floor
Outdoor Features
- Patio
Utilities
- Forced Air Cooling System
- Heating System Uses Gas
- Gas Water Heater
Ownership History
Purchase Details
Home Financials for this Owner
Home Financials are based on the most recent Mortgage that was taken out on this home.Purchase Details
Home Financials for this Owner
Home Financials are based on the most recent Mortgage that was taken out on this home.Purchase Details
Similar Homes in the area
Home Values in the Area
Average Home Value in this Area
Purchase History
| Date | Buyer | Sale Price | Title Company |
|---|---|---|---|
| Pierce Amanda M | $211,000 | None Available | |
| Truong Linh H | -- | None Available | |
| Phh Mortgage Corporation | $175,560 | None Available |
Mortgage History
| Date | Status | Borrower | Loan Amount |
|---|---|---|---|
| Closed | Pierce Amanda M | $0 | |
| Open | Snyder Amanda M Pierce | $203,800 | |
| Closed | Snyder Amanda M Pierce | $50,000 | |
| Closed | Snyder Amanda M Pierce | $202,400 | |
| Closed | Snyder Amanda M Pierce | $50,600 | |
| Closed | Pierce Amanda M | $8,000 | |
| Closed | Pierce Amanda M | $21,100 | |
| Closed | Pierce Amanda M | $189,900 | |
| Previous Owner | Truong Linh | $184,000 | |
| Previous Owner | Petersen James S | $15,139 | |
| Previous Owner | Petersen James S | $219,042 | |
| Previous Owner | Petersen James S | $219,240 | |
| Previous Owner | Petersen James S | $17,070 | |
| Previous Owner | Petersen James S | $214,000 |
Property History
| Date | Event | Price | Change | Sq Ft Price |
|---|---|---|---|---|
| 09/14/2018 09/14/18 | Sold | $211,000 | -1.9% | $82 / Sq Ft |
| 07/30/2018 07/30/18 | Pending | -- | -- | -- |
| 06/12/2018 06/12/18 | Price Changed | $215,000 | -2.3% | $83 / Sq Ft |
| 05/25/2018 05/25/18 | For Sale | $220,000 | +25.7% | $85 / Sq Ft |
| 07/28/2017 07/28/17 | Sold | $175,000 | 0.0% | $68 / Sq Ft |
| 07/06/2017 07/06/17 | Pending | -- | -- | -- |
| 06/29/2017 06/29/17 | For Sale | $175,000 | -- | $68 / Sq Ft |
Tax History Compared to Growth
Tax History
| Year | Tax Paid | Tax Assessment Tax Assessment Total Assessment is a certain percentage of the fair market value that is determined by local assessors to be the total taxable value of land and additions on the property. | Land | Improvement |
|---|---|---|---|---|
| 2023 | $5,150 | $296,200 | $35,600 | $260,600 |
| 2022 | $4,908 | $241,000 | $35,600 | $205,400 |
| 2021 | $5,182 | $241,000 | $35,600 | $205,400 |
| 2020 | $5,182 | $230,000 | $35,600 | $194,400 |
| 2019 | $4,884 | $216,500 | $35,600 | $180,900 |
| 2018 | $4,694 | $216,500 | $35,600 | $180,900 |
| 2017 | $4,548 | $204,800 | $35,600 | $169,200 |
| 2016 | $4,420 | $204,800 | $35,600 | $169,200 |
| 2015 | $4,403 | $204,800 | $35,600 | $169,200 |
| 2014 | $4,216 | $204,800 | $35,600 | $169,200 |
| 2013 | $4,024 | $204,800 | $35,600 | $169,200 |
Agents Affiliated with this Home
-
Matt Smith

Seller's Agent in 2018
Matt Smith
RE/MAX
(319) 431-5859
186 Total Sales
-
Mike Aswegan
M
Buyer's Agent in 2018
Mike Aswegan
Keller Williams Legacy Group
(319) 899-9873
17 Total Sales
-

Seller's Agent in 2017
Penny Novak
SKOGMAN REALTY
(319) 981-0659
74 Total Sales
-
G
Buyer's Agent in 2017
Graf Home Selling Team
GRAF HOME SELLING TEAM & ASSOCIATES
Map
Source: Cedar Rapids Area Association of REALTORS®
MLS Number: 1803669
APN: 11362-28012-00000
- 750 Hampshire Dr
- 495 Partridge Ct
- 1000 Hampshire Cir
- 3010 Newcastle Rd
- 2970 Primrose St
- 6927 Brentwood Dr NE
- 334 Quiver Ct
- 1304 Hawks Ridge Ln
- 332 Quiver Ct
- 6615 Brentwood Dr NE
- 99 Partridge Ave
- 350 Durango Dr
- 490 W 34th Ct
- 1932 Bowstring Dr
- 2733 Brookfield Dr
- 1930 Bowstring Dr
- 202 Jasper St
- 1444 Lindenbrook Ln
- 371 Carnaby Dr NE
- 772 Bowstring Dr
- 730 Edinburgh Ave
- 750 Edinburgh Ave
- 710 Edinburgh Ave
- 775 Hampshire Dr
- 785 Hampshire Dr
- 780 Edinburgh Ave
- 690 Edinburgh Ave
- 2580 Westminster Place
- 765 Hampshire Dr
- 795 Hampshire Dr
- 2595 Victoria St
- 660 Edinburgh Ave
- 2560 Westminster Place
- 675 Edinburgh Ave
- 2565 Victoria St
- 759 Hampshire Dr
- 770 Hampshire Dr
- 760 Hampshire Dr
- 630 Edinburgh Ave
- 780 Hampshire Dr
