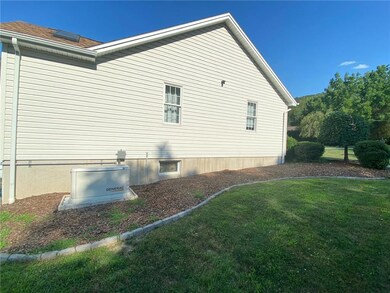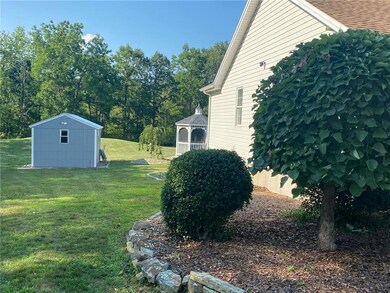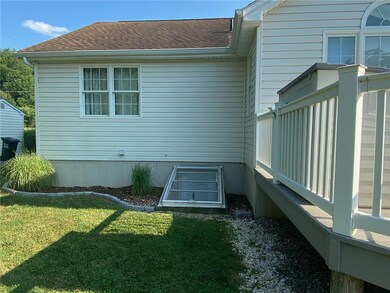
730 Oak Grove Dr Lehighton, PA 18235
Highlights
- 2.08 Acre Lot
- Breakfast Room
- Eat-In Kitchen
- Living Room with Fireplace
- 5 Car Attached Garage
- Kitchen Island
About This Home
As of September 2024Beautiful Mountain View 2108 SFT, Single level Ranch home situated on 2+ acres. Sit outside in your screened in gazebo, and watch the sun rise and set. On cool nights sit by your fireplace and enjoy family time with a nice fire. Then walk up to your large back deck, with Trex boards for comfort and no splinters. from the deck Inter in through your wall of glass doors, into your living room and sit in front of a warm fire in the winter or watch a movie in the summer. from the living room you can access your kitchen to your left, your foyer in front, family room to your right, and dining room to your far left. Bedrooms and baths are separated by your living quarters, allowing for quiet and privacy. The kitchen has new refrigerator, stove top oven, and microwave. Newer washer and dryer on the first floor, then walk down to your large finish basement, with a small washroom with toilet and cabinet sink. basement was used as movie, family, and game room. Walk out of your basement to enjoy the updated landscaping, beautiful tree lined property, large stone to add contrast and color. Once you move in it will be very hard for you to decide to enjoy the beauty of the inside or the outside.
Home Details
Home Type
- Single Family
Est. Annual Taxes
- $7,560
Year Built
- Built in 2003
Lot Details
- 2.08 Acre Lot
Parking
- 5 Car Attached Garage
Home Design
- Brick Exterior Construction
- Asphalt Roof
- Vinyl Construction Material
Interior Spaces
- 2,108 Sq Ft Home
- 1-Story Property
- Whole House Fan
- Living Room with Fireplace
- Breakfast Room
- Dining Room
- Electric Washer and Dryer
Kitchen
- Eat-In Kitchen
- Electric Oven
- Electric Cooktop
- <<microwave>>
- Free-Standing Freezer
- Dishwasher
- ENERGY STAR Qualified Appliances
- Kitchen Island
Bedrooms and Bathrooms
- 2 Bedrooms
- 2 Full Bathrooms
Basement
- Walk-Out Basement
- Basement Fills Entire Space Under The House
Utilities
- Forced Air Heating and Cooling System
- Heat Pump System
- Hot Water Heating System
- Geothermal Heating and Cooling
- Heating System Powered By Leased Propane
- Water Treatment System
- Well
- Electric Water Heater
- Water Softener is Owned
- Septic System
Listing and Financial Details
- Assessor Parcel Number 98E-35-A6
Ownership History
Purchase Details
Home Financials for this Owner
Home Financials are based on the most recent Mortgage that was taken out on this home.Purchase Details
Home Financials for this Owner
Home Financials are based on the most recent Mortgage that was taken out on this home.Purchase Details
Home Financials for this Owner
Home Financials are based on the most recent Mortgage that was taken out on this home.Purchase Details
Home Financials for this Owner
Home Financials are based on the most recent Mortgage that was taken out on this home.Similar Homes in Lehighton, PA
Home Values in the Area
Average Home Value in this Area
Purchase History
| Date | Type | Sale Price | Title Company |
|---|---|---|---|
| Deed | $375,000 | None Listed On Document | |
| Deed | $370,000 | None Available | |
| Deed | $257,000 | None Available | |
| Deed | $218,000 | None Available |
Mortgage History
| Date | Status | Loan Amount | Loan Type |
|---|---|---|---|
| Open | $281,250 | New Conventional | |
| Previous Owner | $252,345 | FHA | |
| Previous Owner | $70,000 | Purchase Money Mortgage |
Property History
| Date | Event | Price | Change | Sq Ft Price |
|---|---|---|---|---|
| 09/30/2024 09/30/24 | Sold | $375,000 | 0.0% | $178 / Sq Ft |
| 08/13/2024 08/13/24 | Pending | -- | -- | -- |
| 07/05/2024 07/05/24 | For Sale | $375,000 | +1.4% | $178 / Sq Ft |
| 05/19/2021 05/19/21 | Sold | $370,000 | +5.7% | $176 / Sq Ft |
| 04/13/2021 04/13/21 | Pending | -- | -- | -- |
| 04/09/2021 04/09/21 | For Sale | $350,000 | +36.2% | $166 / Sq Ft |
| 08/31/2017 08/31/17 | Sold | $257,000 | +0.8% | $122 / Sq Ft |
| 07/31/2017 07/31/17 | Pending | -- | -- | -- |
| 07/24/2017 07/24/17 | For Sale | $255,000 | +17.0% | $121 / Sq Ft |
| 09/21/2012 09/21/12 | Sold | $218,000 | 0.0% | $91 / Sq Ft |
| 09/21/2012 09/21/12 | Sold | $218,000 | -11.0% | $91 / Sq Ft |
| 07/19/2012 07/19/12 | Pending | -- | -- | -- |
| 07/19/2012 07/19/12 | Pending | -- | -- | -- |
| 05/01/2012 05/01/12 | For Sale | $245,000 | -24.6% | $102 / Sq Ft |
| 04/19/2011 04/19/11 | For Sale | $325,000 | -- | $135 / Sq Ft |
Tax History Compared to Growth
Tax History
| Year | Tax Paid | Tax Assessment Tax Assessment Total Assessment is a certain percentage of the fair market value that is determined by local assessors to be the total taxable value of land and additions on the property. | Land | Improvement |
|---|---|---|---|---|
| 2025 | $7,950 | $103,900 | $15,950 | $87,950 |
| 2024 | $7,638 | $103,900 | $15,950 | $87,950 |
| 2023 | $7,560 | $103,900 | $15,950 | $87,950 |
| 2022 | $7,457 | $103,900 | $15,950 | $87,950 |
| 2021 | $7,236 | $103,900 | $15,950 | $87,950 |
| 2020 | $7,053 | $103,900 | $15,950 | $87,950 |
| 2019 | $6,689 | $103,900 | $15,950 | $87,950 |
| 2018 | $6,611 | $103,900 | $15,950 | $87,950 |
| 2017 | $6,611 | $103,900 | $15,950 | $87,950 |
| 2016 | -- | $103,900 | $15,950 | $87,950 |
| 2015 | -- | $103,900 | $15,950 | $87,950 |
| 2014 | -- | $103,900 | $15,950 | $87,950 |
Agents Affiliated with this Home
-
Melynda Smith
M
Seller's Agent in 2024
Melynda Smith
Weichert Realtors
(484) 546-1619
2 in this area
5 Total Sales
-
Colleen Weber
C
Buyer's Agent in 2024
Colleen Weber
Hugh D. Dugan Real Estate Inc
(570) 233-7878
4 in this area
64 Total Sales
-
Jim Christman

Seller's Agent in 2021
Jim Christman
Keller Williams Real Estate
(610) 826-8112
17 in this area
563 Total Sales
-
datacorrect BrightMLS
d
Buyer's Agent in 2021
datacorrect BrightMLS
Non Subscribing Office
-
Jesse Maurer

Seller's Agent in 2017
Jesse Maurer
BHHS Fox & Roach
(484) 519-4444
83 Total Sales
-
Mick Seislove

Seller Co-Listing Agent in 2017
Mick Seislove
BHHS Fox & Roach
(610) 657-1758
493 Total Sales
Map
Source: Greater Lehigh Valley REALTORS®
MLS Number: 742238
APN: 98E-35-A6
- 9 Sage Ct
- 8 Sage Ct
- 6 Sage Ct
- 2 Sage Ct
- 10 Sage Ct
- 7 Sage Ct
- 5 Sage Ct
- 0 Sage Ct Unit Lot 9 755142
- 0 Sage Ct Unit Lot 8 750712
- Lot 7 Sage Ct
- Lot 2 Sage Ct
- Lot 5 Sage Ct
- Lot 1 Sage Ct
- 0 Sage Ct Unit 749012
- 0 Sage Ct Unit 749116
- 141 Twin Hill Dr
- 104 Laurel Rd
- 266 Laurel Rd
- 97 Heartwood Ct
- 94 Heartwood Ct






