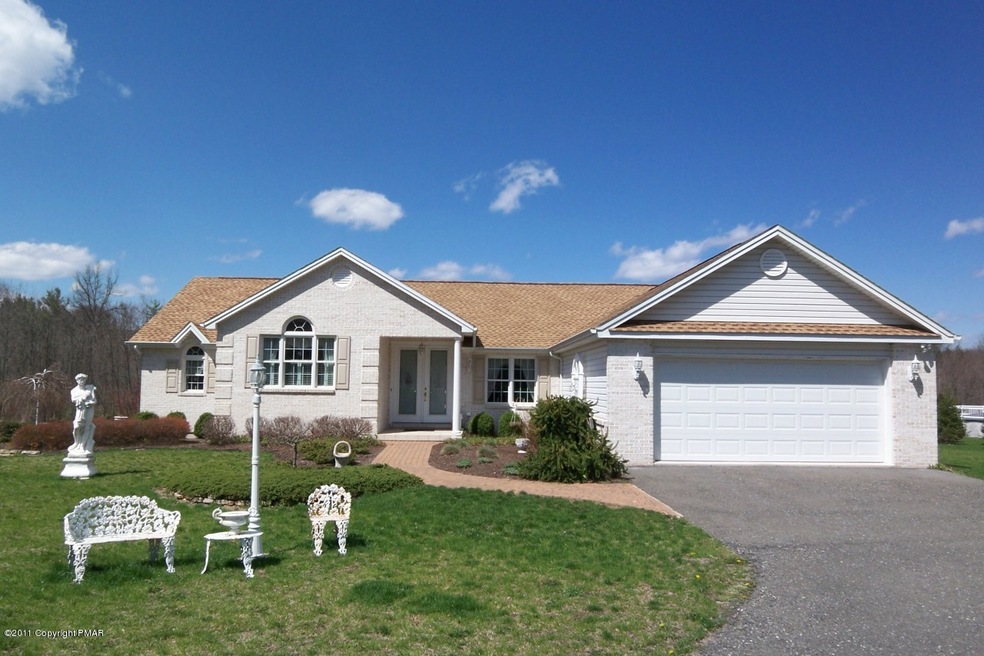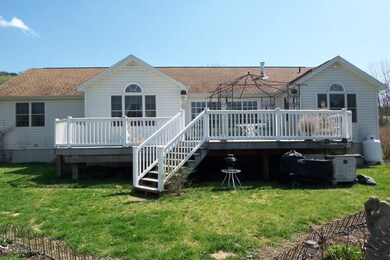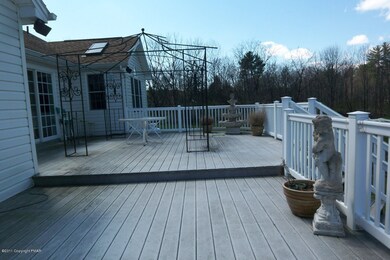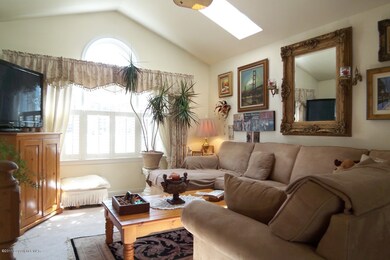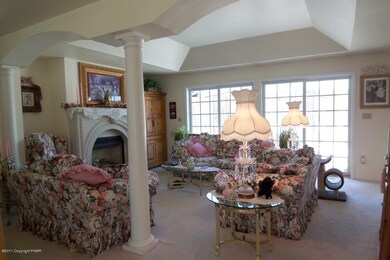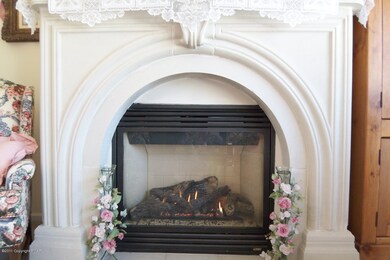
730 Oak Grove Dr Lehighton, PA 18235
Highlights
- 2.08 Acre Lot
- Wood Flooring
- No HOA
- Deck
- Bonus Room
- Fireplace
About This Home
As of September 2024This Immaculate Ranch was designed and constructed with attention to detail and natural light. Ultra modern Kitchen contains Granite Counter-tops and custom cabinetry. Superior Wall system, tray ceilings,skylights,unique concave wall display areas,Two Level trex deck on rear of home.2 car attached garage~ All on professionally landscaped 2 acres.
Last Agent to Sell the Property
Gene Durigan Real Estate License #RB061195L Listed on: 05/03/2012
Last Buyer's Agent
(Carbon) CCAR Member
NON MEMBER
Home Details
Home Type
- Single Family
Year Built
- Built in 2003
Lot Details
- 2.08 Acre Lot
- Lot Dimensions are 200x435
- Cleared Lot
Parking
- 2 Car Attached Garage
- Garage Door Opener
- Off-Street Parking
Home Design
- Brick or Stone Mason
- Fiberglass Roof
- Asphalt Roof
- Vinyl Siding
Interior Spaces
- 2,400 Sq Ft Home
- 1-Story Property
- Fireplace
- Insulated Windows
- Family Room
- Living Room
- Dining Room
- Bonus Room
Kitchen
- Electric Range
- Dishwasher
Flooring
- Wood
- Carpet
- Ceramic Tile
Bedrooms and Bathrooms
- 2 Bedrooms
- Walk-In Closet
- 2 Full Bathrooms
- Primary bathroom on main floor
Basement
- Basement Fills Entire Space Under The House
- Exterior Basement Entry
Outdoor Features
- Deck
Utilities
- Central Air
- Heating Available
- Well
- Electric Water Heater
- Mound Septic
- Septic Tank
Community Details
- No Home Owners Association
Listing and Financial Details
- Assessor Parcel Number 98E-35-A6
Ownership History
Purchase Details
Home Financials for this Owner
Home Financials are based on the most recent Mortgage that was taken out on this home.Purchase Details
Home Financials for this Owner
Home Financials are based on the most recent Mortgage that was taken out on this home.Purchase Details
Home Financials for this Owner
Home Financials are based on the most recent Mortgage that was taken out on this home.Purchase Details
Home Financials for this Owner
Home Financials are based on the most recent Mortgage that was taken out on this home.Similar Homes in Lehighton, PA
Home Values in the Area
Average Home Value in this Area
Purchase History
| Date | Type | Sale Price | Title Company |
|---|---|---|---|
| Deed | $375,000 | None Listed On Document | |
| Deed | $370,000 | None Available | |
| Deed | $257,000 | None Available | |
| Deed | $218,000 | None Available |
Mortgage History
| Date | Status | Loan Amount | Loan Type |
|---|---|---|---|
| Open | $281,250 | New Conventional | |
| Previous Owner | $252,345 | FHA | |
| Previous Owner | $70,000 | Purchase Money Mortgage |
Property History
| Date | Event | Price | Change | Sq Ft Price |
|---|---|---|---|---|
| 09/30/2024 09/30/24 | Sold | $375,000 | 0.0% | $178 / Sq Ft |
| 08/13/2024 08/13/24 | Pending | -- | -- | -- |
| 07/05/2024 07/05/24 | For Sale | $375,000 | +1.4% | $178 / Sq Ft |
| 05/19/2021 05/19/21 | Sold | $370,000 | +5.7% | $176 / Sq Ft |
| 04/13/2021 04/13/21 | Pending | -- | -- | -- |
| 04/09/2021 04/09/21 | For Sale | $350,000 | +36.2% | $166 / Sq Ft |
| 08/31/2017 08/31/17 | Sold | $257,000 | +0.8% | $122 / Sq Ft |
| 07/31/2017 07/31/17 | Pending | -- | -- | -- |
| 07/24/2017 07/24/17 | For Sale | $255,000 | +17.0% | $121 / Sq Ft |
| 09/21/2012 09/21/12 | Sold | $218,000 | 0.0% | $91 / Sq Ft |
| 09/21/2012 09/21/12 | Sold | $218,000 | -11.0% | $91 / Sq Ft |
| 07/19/2012 07/19/12 | Pending | -- | -- | -- |
| 07/19/2012 07/19/12 | Pending | -- | -- | -- |
| 05/01/2012 05/01/12 | For Sale | $245,000 | -24.6% | $102 / Sq Ft |
| 04/19/2011 04/19/11 | For Sale | $325,000 | -- | $135 / Sq Ft |
Tax History Compared to Growth
Tax History
| Year | Tax Paid | Tax Assessment Tax Assessment Total Assessment is a certain percentage of the fair market value that is determined by local assessors to be the total taxable value of land and additions on the property. | Land | Improvement |
|---|---|---|---|---|
| 2025 | $7,950 | $103,900 | $15,950 | $87,950 |
| 2024 | $7,638 | $103,900 | $15,950 | $87,950 |
| 2023 | $7,560 | $103,900 | $15,950 | $87,950 |
| 2022 | $7,457 | $103,900 | $15,950 | $87,950 |
| 2021 | $7,236 | $103,900 | $15,950 | $87,950 |
| 2020 | $7,053 | $103,900 | $15,950 | $87,950 |
| 2019 | $6,689 | $103,900 | $15,950 | $87,950 |
| 2018 | $6,611 | $103,900 | $15,950 | $87,950 |
| 2017 | $6,611 | $103,900 | $15,950 | $87,950 |
| 2016 | -- | $103,900 | $15,950 | $87,950 |
| 2015 | -- | $103,900 | $15,950 | $87,950 |
| 2014 | -- | $103,900 | $15,950 | $87,950 |
Agents Affiliated with this Home
-
Melynda Smith
M
Seller's Agent in 2024
Melynda Smith
Weichert Realtors
(484) 546-1619
2 in this area
5 Total Sales
-
Colleen Weber
C
Buyer's Agent in 2024
Colleen Weber
Hugh D. Dugan Real Estate Inc
(570) 233-7878
4 in this area
64 Total Sales
-
Jim Christman

Seller's Agent in 2021
Jim Christman
Keller Williams Real Estate
(610) 826-8112
17 in this area
563 Total Sales
-
datacorrect BrightMLS
d
Buyer's Agent in 2021
datacorrect BrightMLS
Non Subscribing Office
-
Jesse Maurer

Seller's Agent in 2017
Jesse Maurer
BHHS Fox & Roach
(484) 519-4444
83 Total Sales
-
Mick Seislove

Seller Co-Listing Agent in 2017
Mick Seislove
BHHS Fox & Roach
(610) 657-1758
493 Total Sales
Map
Source: Pocono Mountains Association of REALTORS®
MLS Number: 11-3361
APN: 98E-35-A6
- 9 Sage Ct
- 8 Sage Ct
- 6 Sage Ct
- 2 Sage Ct
- 10 Sage Ct
- 7 Sage Ct
- 5 Sage Ct
- 0 Sage Ct Unit Lot 9 755142
- 0 Sage Ct Unit Lot 8 750712
- Lot 7 Sage Ct
- Lot 2 Sage Ct
- Lot 5 Sage Ct
- Lot 1 Sage Ct
- 0 Sage Ct Unit 749012
- 0 Sage Ct Unit 749116
- 141 Twin Hill Dr
- 104 Laurel Rd
- 266 Laurel Rd
- 97 Heartwood Ct
- 94 Heartwood Ct
