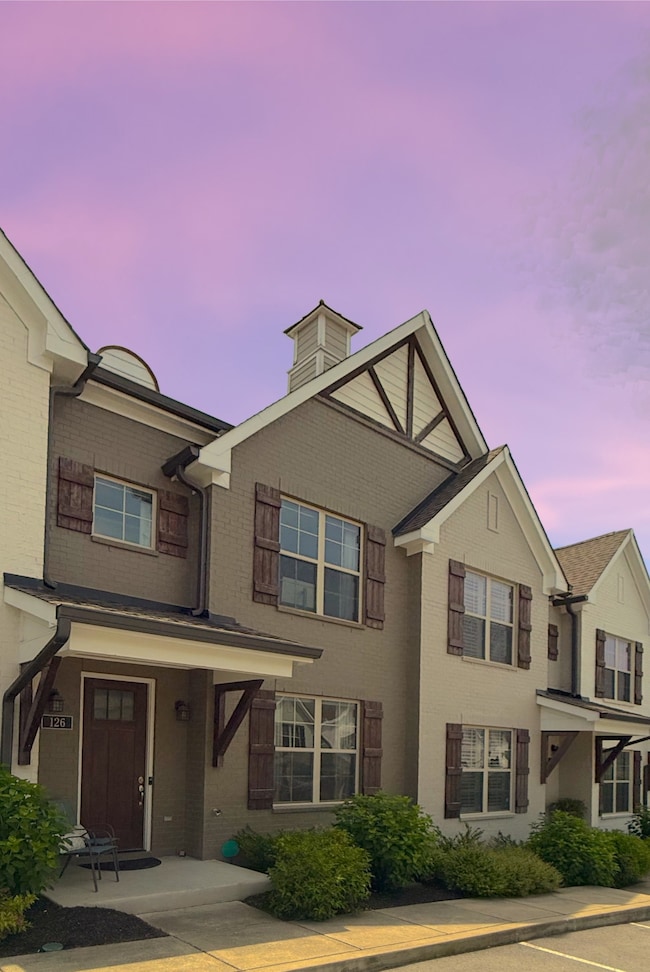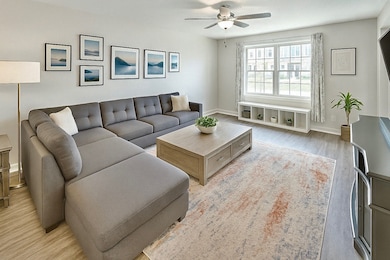
730 Old Hickory Blvd Unit 126 Nashville, TN 37209
Outer Charlotte NeighborhoodEstimated payment $2,823/month
Highlights
- Bluff View
- Ducts Professionally Air-Sealed
- Park
- Porch
- Patio
- Security Gate
About This Home
Ask about Buyer Incentives!! Schedule your showing today to uncover this vibrant yet peaceful living space nestled on a scenic enclave with western facing sunsets minutes from shopping & dining and easy access to all things Nashville. This beautifully maintained townhome blends quality craftsmanship from luxury builder with modern convenience. Don't let the sqft fool you, this townhome lives large! Surprising amount of storage proves this layout maximizes every inch for functionality, flow, and comfort. Design speaks to quality not trends. Ready for turn-key living or rental opportunity? Option to sell fully furnished! The storybook exterior is surrounded by HOA maintained green landscapes complete with Dog Park, grilling and gathering entertainment deck with fire pit and sidewalks to stroll. Shhh! ...Best-kept secret in West Nashville!!
Listing Agent
Admiral Land Real Estate Services Brokerage Phone: 6159799474 License #333957 Listed on: 05/19/2025
Home Details
Home Type
- Single Family
Est. Annual Taxes
- $2,211
Year Built
- Built in 2020
Lot Details
- 871 Sq Ft Lot
- Back Yard Fenced
HOA Fees
- $147 Monthly HOA Fees
Home Design
- Brick Exterior Construction
- Slab Foundation
- Shingle Roof
Interior Spaces
- 1,506 Sq Ft Home
- Property has 2 Levels
- Ceiling Fan
- ENERGY STAR Qualified Windows
- Interior Storage Closet
- Bluff Views
Kitchen
- Microwave
- Freezer
- Ice Maker
- Dishwasher
- ENERGY STAR Qualified Appliances
- Disposal
Flooring
- Carpet
- Laminate
- Tile
Bedrooms and Bathrooms
- 2 Bedrooms
Laundry
- Dryer
- Washer
Home Security
- Home Security System
- Security Gate
- Smart Locks
- Smart Thermostat
- Fire and Smoke Detector
Parking
- 2 Open Parking Spaces
- 2 Parking Spaces
- Assigned Parking
Outdoor Features
- Patio
- Porch
Schools
- Gower Elementary School
- H. G. Hill Middle School
- James Lawson High School
Utilities
- Ducts Professionally Air-Sealed
- Central Heating
- Underground Utilities
Listing and Financial Details
- Assessor Parcel Number 114040A01700CO
Community Details
Overview
- $500 One-Time Secondary Association Fee
- Association fees include exterior maintenance, ground maintenance, insurance, trash
- 730 Boulevard West Subdivision
Recreation
- Park
Map
Home Values in the Area
Average Home Value in this Area
Property History
| Date | Event | Price | Change | Sq Ft Price |
|---|---|---|---|---|
| 06/21/2025 06/21/25 | Price Changed | $449,999 | -0.6% | $299 / Sq Ft |
| 05/31/2025 05/31/25 | For Sale | $452,900 | 0.0% | $301 / Sq Ft |
| 05/30/2025 05/30/25 | Off Market | $452,900 | -- | -- |
| 05/28/2025 05/28/25 | Price Changed | $452,900 | -0.7% | $301 / Sq Ft |
| 05/19/2025 05/19/25 | For Sale | $455,900 | -- | $303 / Sq Ft |
Similar Homes in the area
Source: Realtracs
MLS Number: 2887273
- 730 Old Hickory Blvd Unit 224
- 730 Old Hickory Blvd Unit 220
- 2217 Traemoor Village Way
- 7345 Old Charlotte Pike
- 104 Kenaum Ct
- 7341 Charlotte Pike Unit 101 A
- 7341 Charlotte Pike Unit 110 A
- 7341 Charlotte Pike Unit 109 C
- 7341 Charlotte Pike Unit 116
- 817 Cedar Crest Dr
- 7277 Charlotte Pike Unit 250
- 7277 Charlotte Pike Unit 353
- 2004 Sonya Dr
- 6465 Charlotte Pike
- 107 Stonecrest Dr
- 115 Stonecrest Dr
- 129 Stonecrest Dr
- 1504 Whetstone Ct
- 1412 W Running Brook Rd
- 1004 Wellmoor Ct
- 730 Old Hickory Blvd Unit 218
- 724 Old Hickory Blvd Unit C
- 2327 Traemoor Village Place
- 645 Old Hickory Blvd
- 7100 Sonya Dr
- 175 Stonecrest Dr
- 217 Stonecrest Cir Unit 217
- 7201 Charlotte Pike
- 762 Rhonda Ln
- 615 Old Hickory Blvd Unit 734
- 7114 Charlotte Pike
- 615 Old Hickory Blvd
- 104 Stella Dr
- 682 Shawnee Dr
- 114 Stella Dr
- 100 Belle Valley Dr
- 510 Old Hickory Blvd
- 7600 Cabot Dr
- 7742 Sawyer Brown Rd
- 350 Old Hickory Blvd






