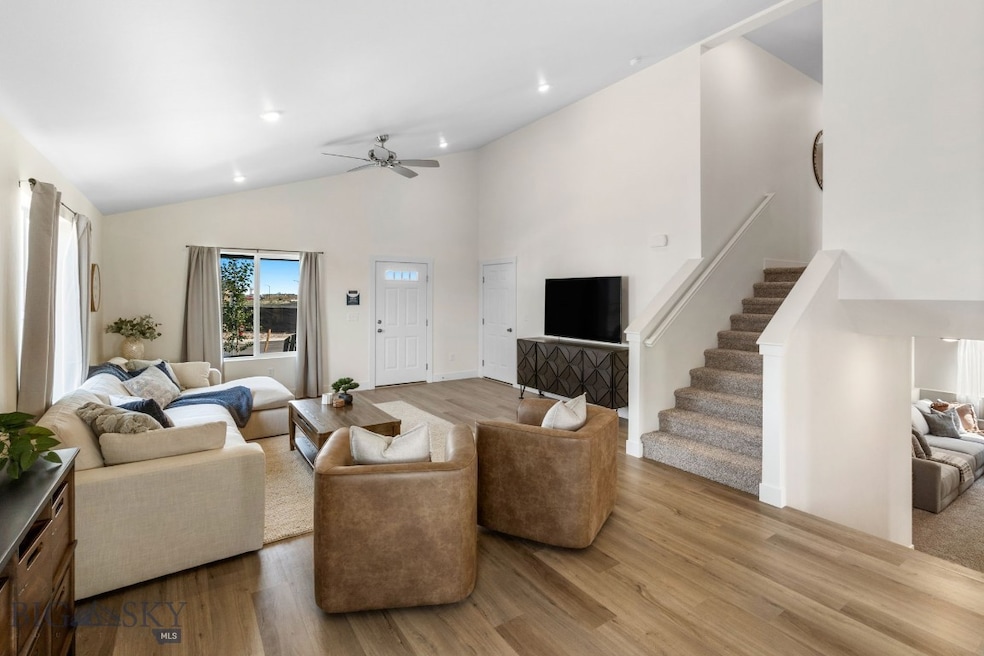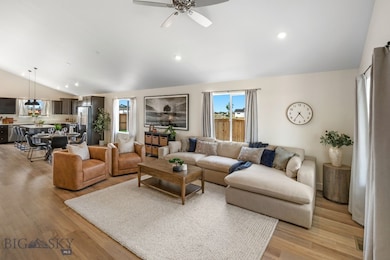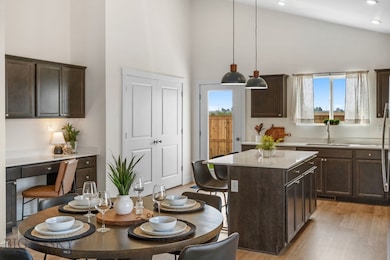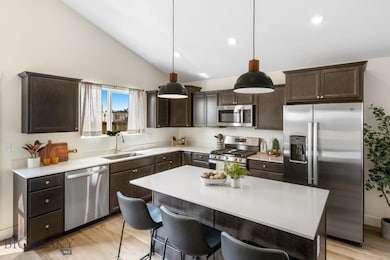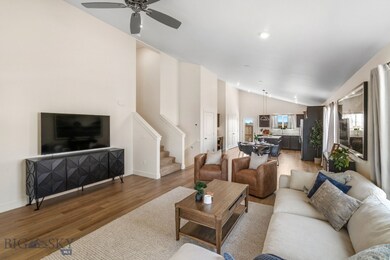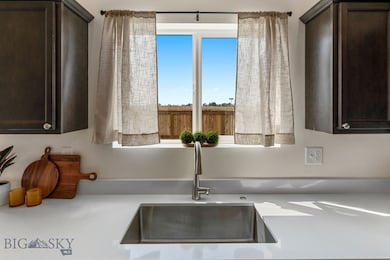
730 Thrice Loop Belgrade, MT 59714
Estimated payment $4,124/month
Highlights
- Under Construction
- Vaulted Ceiling
- Lawn
- Heck/Quaw Elementary School Rated A
- Wood Flooring
- Covered patio or porch
About This Home
$10,000 incentive available when financing through our preferred lender!
Welcome to West Post! Located south of I-90 in Belgrade, this new home community offers amazing access to Bozeman, Big Sky, the Bridgers, and the Madison River Valley. Home to adventure playgrounds, a sprawling soccer field, pond, dog park, and picnic areas. Walking paths connect the residential areas to the community retail and grocery, keeping everything close to home. You're sure to find the perfect spot for gathering with friends and family in this beautifully well-designed community.
This Williams Homes' Birch features open concept living, showcasing grand 14 foot ceilings that create the perfect space to entertain. The primary suite on the top floor includes 9ft and vaulted ceilings and a spacious walk-in closet, a secondary bedroom and full bath can be found down the hall. Head down to the finished basement, where you’ll find two bedrooms, full bathroom, laundry room, and a bonus room- perfect for a family room, game room, or fitness studio.
Options for AC, quartz countertops, full house LVP flooring, backyard landscaping (front yard landscaping and sprinklers are included with the home), and fencing are available. Please call for pricing while there is still time to add options.
Home Details
Home Type
- Single Family
Year Built
- Built in 2025 | Under Construction
Lot Details
- 5,708 Sq Ft Lot
- Log Fence
- Split Rail Fence
- Partially Fenced Property
- Landscaped
- Sprinkler System
- Lawn
- Zoning described as MR – Mixed Residential
HOA Fees
- $31 Monthly HOA Fees
Parking
- 2 Car Attached Garage
- Garage Door Opener
Home Design
- Shingle Roof
- Wood Siding
- Lap Siding
- Cement Siding
Interior Spaces
- 2,208 Sq Ft Home
- 3-Story Property
- Vaulted Ceiling
- Ceiling Fan
- Living Room
- Dining Room
- Laundry Room
Kitchen
- Stove
- Range
- Microwave
- Dishwasher
- Disposal
Flooring
- Wood
- Partially Carpeted
- Vinyl
Bedrooms and Bathrooms
- 4 Bedrooms
- Walk-In Closet
- 3 Full Bathrooms
Basement
- Bedroom in Basement
- Finished Basement Bathroom
- Laundry in Basement
- Natural lighting in basement
Home Security
- Carbon Monoxide Detectors
- Fire and Smoke Detector
Outdoor Features
- Covered patio or porch
Utilities
- Forced Air Heating System
- Heating System Uses Natural Gas
Listing and Financial Details
- Assessor Parcel Number 00RFF87806
Community Details
Overview
- Association fees include road maintenance, snow removal
- Built by Williams Homes
- West Post Subdivision
Recreation
- Community Playground
- Park
- Trails
Map
Home Values in the Area
Average Home Value in this Area
Property History
| Date | Event | Price | Change | Sq Ft Price |
|---|---|---|---|---|
| 07/10/2025 07/10/25 | Pending | -- | -- | -- |
| 06/08/2025 06/08/25 | For Sale | $625,900 | -- | $283 / Sq Ft |
Similar Homes in Belgrade, MT
Source: Big Sky Country MLS
MLS Number: 402969
- 701 Loop
- 727 Thrice Loop
- 721 Thrice Loop
- 732 Thrice Loop
- 736 Thrice Loop
- 511 Reflector Rd
- 515 Reflector Rd
- 738 Thrice Loop
- 734 Thrice Loop
- 712 Thrice Loop
- 608 Mira Way Unit C
- 608 Mira Way Unit A
- 608 Mira Way Unit B
- 605 Mira Way Unit A
- 605 Mira Way Unit B
- 602 Mira Way Unit A
- 602 Mira Way Unit C
- 612 Companion Way
- 500 Spaniel Ln
- 514 Spaniel Ln
