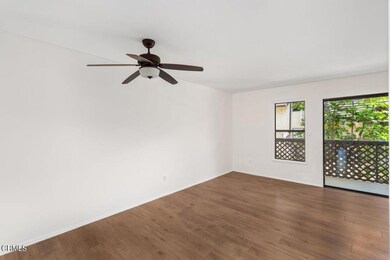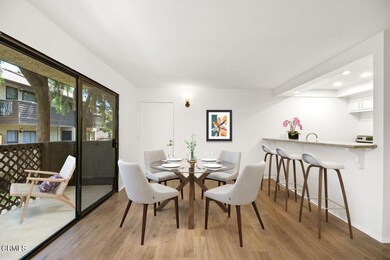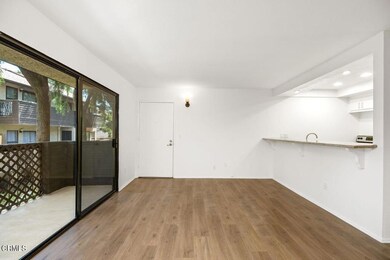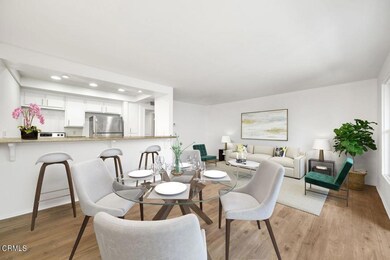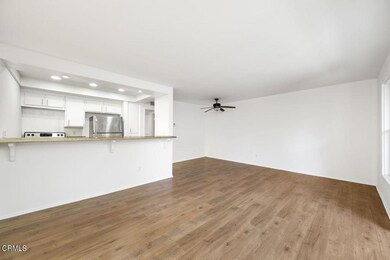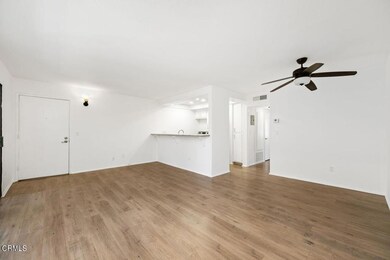
7300 Corbin Ave Unit J Reseda, CA 91335
Highlights
- In Ground Pool
- Gated Community
- Main Floor Bedroom
- Auto Driveway Gate
- Open Floorplan
- Granite Countertops
About This Home
As of October 2024This is a probate sale. Transaction will be subject to court confirmation. The property will be offered for Court Confirmation sale hearing on 9/17/2024 at 8:30AM, Dept. 79 of the LA Superior Court located at 111 N. Hill St., Los Angeles CA. 90012. The Terms of sale are: The Minimum Overbid is $337,550. Bidders are encouraged to be present in court to qualify with proof of funds. To be a valid bid, Three percent of the amount of bid shall be tendered in cash or bank cashier's check(s) with the bid at the hearing and shall be applied to the purchase price. Title insurer is to be FIRST AMERICAN TITLE COMPANY (M. Chin, LA Title Team) Escrow is to be MCKEEHAN ESCROW COMPANY, 17835 Ventura Boulevard, Suite 100, Encino, CA 91316, Alycia Wise, Escrow Officer, telephone 818-708-1331. Property is sold 'AS IS', 'WHERE IS' condition and 'WITH ALL FAULTS', and without warranties or representations whatsoever. There are no contingencies to Closing other than (i) delivery of marketable title subject to all covenants, conditions of record, to be delivered free of all liens, assessments then due other than liens not then payable and encumbrances, but subject to real property taxes for the year of the closing, a lien not then payable, and (ii) Seller shall furnish to Buyer (at Seller's expense) a standard California Land Title Association joint protection coverage policy showing title vested in Buyer. Close of escrow to be 60 days or less but may be extended by mutual agreement by both parties in the event court confirmation is delayed. Welcome to Peppertree Condominiums where residents enjoy the ultimate California lifestyle ensconced in mature landscaping with fruit trees, a sparkling pool and spa and a private dog park. For the sports enthusiasts, there is a tennis/pickleball court. This charming lower-level condo offers one bedroom, one bathroom and approximately 573 square feet of living space. As you enter inside, you'll notice the freshly painted interior and like-new laminate wood flooring. The central air and heat ensure comfort year-round. The open kitchen is a delightful space featuring a breakfast bar, stainless steel appliances and double sink. Enjoy meals in the semi-formal dining area, then step out onto your large private balcony and take in the lush grounds and fresh air.
Last Agent to Sell the Property
Coldwell Banker Realty License #02181316 Listed on: 07/09/2024

Property Details
Home Type
- Condominium
Est. Annual Taxes
- $2,696
Year Built
- Built in 1979
Lot Details
- No Units Located Below
- Two or More Common Walls
- Wrought Iron Fence
- Landscaped
- Back and Side Yard Sprinklers
- Lawn
- Garden
- Front Yard
HOA Fees
- $400 Monthly HOA Fees
Home Design
- Turnkey
- Slab Foundation
- Stucco
Interior Spaces
- 573 Sq Ft Home
- 1-Story Property
- Open Floorplan
- Ceiling Fan
- Recessed Lighting
- Sliding Doors
- Family Room Off Kitchen
- Living Room
- Dining Room
- Storage
- Laundry Room
- Laminate Flooring
Kitchen
- Galley Kitchen
- Open to Family Room
- Breakfast Bar
- Free-Standing Range
- Granite Countertops
Bedrooms and Bathrooms
- 1 Main Level Bedroom
- Bathroom on Main Level
- 1 Full Bathroom
- Makeup or Vanity Space
- Bathtub with Shower
Home Security
Parking
- 2 Parking Spaces
- Parking Available
- Side by Side Parking
- Shared Driveway
- Auto Driveway Gate
- Guest Parking
- Parking Lot
- Assigned Parking
Accessible Home Design
- No Interior Steps
- Accessible Parking
Pool
- In Ground Pool
- In Ground Spa
Outdoor Features
- Living Room Balcony
- Gazebo
- Outdoor Storage
- Rain Gutters
Utilities
- Central Heating and Cooling System
- Sewer Paid
- Phone Available
- Cable TV Available
Listing and Financial Details
- Tax Lot 1
- Tax Tract Number 131701
- Assessor Parcel Number 2116001036
Community Details
Overview
- 60 Units
- Peppertree Condominiums Association, Phone Number (818) 382-7300
- Bowker & Roth Property Services Inc. HOA
- Maintained Community
Amenities
- Laundry Facilities
- Community Storage Space
Recreation
- Tennis Courts
- Pickleball Courts
- Community Pool
- Community Spa
- Dog Park
Pet Policy
- Pets Allowed
Security
- Resident Manager or Management On Site
- Gated Community
- Carbon Monoxide Detectors
- Fire and Smoke Detector
Ownership History
Purchase Details
Home Financials for this Owner
Home Financials are based on the most recent Mortgage that was taken out on this home.Purchase Details
Home Financials for this Owner
Home Financials are based on the most recent Mortgage that was taken out on this home.Purchase Details
Home Financials for this Owner
Home Financials are based on the most recent Mortgage that was taken out on this home.Purchase Details
Home Financials for this Owner
Home Financials are based on the most recent Mortgage that was taken out on this home.Purchase Details
Purchase Details
Home Financials for this Owner
Home Financials are based on the most recent Mortgage that was taken out on this home.Purchase Details
Home Financials for this Owner
Home Financials are based on the most recent Mortgage that was taken out on this home.Purchase Details
Purchase Details
Purchase Details
Purchase Details
Similar Homes in the area
Home Values in the Area
Average Home Value in this Area
Purchase History
| Date | Type | Sale Price | Title Company |
|---|---|---|---|
| Fiduciary Deed | $325,000 | First American Title Company | |
| Grant Deed | $190,000 | Pct | |
| Grant Deed | $115,000 | Lsi Title Company Inc | |
| Trustee Deed | $89,363 | Accommodation | |
| Interfamily Deed Transfer | -- | -- | |
| Grant Deed | $122,000 | Old Republic Title Company | |
| Interfamily Deed Transfer | -- | -- | |
| Interfamily Deed Transfer | -- | South Coast Title | |
| Grant Deed | $47,500 | Old Republic Title | |
| Corporate Deed | -- | United Title Company | |
| Trustee Deed | $67,284 | United Title Company | |
| Quit Claim Deed | $2,000 | -- |
Mortgage History
| Date | Status | Loan Amount | Loan Type |
|---|---|---|---|
| Open | $260,000 | New Conventional | |
| Previous Owner | $185,000 | New Conventional | |
| Previous Owner | $185,000 | New Conventional | |
| Previous Owner | $186,558 | FHA | |
| Previous Owner | $60,500 | New Conventional | |
| Previous Owner | $117,690 | Credit Line Revolving | |
| Previous Owner | $25,600 | Credit Line Revolving | |
| Previous Owner | $118,243 | No Value Available | |
| Previous Owner | $58,400 | No Value Available |
Property History
| Date | Event | Price | Change | Sq Ft Price |
|---|---|---|---|---|
| 10/25/2024 10/25/24 | Sold | $321,000 | +0.6% | $560 / Sq Ft |
| 07/09/2024 07/09/24 | For Sale | $319,000 | +67.9% | $557 / Sq Ft |
| 04/21/2016 04/21/16 | Sold | $190,000 | 0.0% | $332 / Sq Ft |
| 03/15/2016 03/15/16 | Pending | -- | -- | -- |
| 02/15/2016 02/15/16 | For Sale | $190,000 | -- | $332 / Sq Ft |
Tax History Compared to Growth
Tax History
| Year | Tax Paid | Tax Assessment Tax Assessment Total Assessment is a certain percentage of the fair market value that is determined by local assessors to be the total taxable value of land and additions on the property. | Land | Improvement |
|---|---|---|---|---|
| 2024 | $2,696 | $220,506 | $131,144 | $89,362 |
| 2023 | $2,643 | $216,183 | $128,573 | $87,610 |
| 2022 | $2,518 | $211,945 | $126,052 | $85,893 |
| 2021 | $2,485 | $207,790 | $123,581 | $84,209 |
| 2020 | $2,507 | $205,660 | $122,314 | $83,346 |
| 2019 | $2,408 | $201,628 | $119,916 | $81,712 |
| 2018 | $2,389 | $197,675 | $117,565 | $80,110 |
| 2016 | $1,580 | $124,456 | $48,700 | $75,756 |
| 2015 | $1,558 | $122,588 | $47,969 | $74,619 |
| 2014 | $1,570 | $120,188 | $47,030 | $73,158 |
Agents Affiliated with this Home
-
Paige Padgett
P
Seller's Agent in 2024
Paige Padgett
Coldwell Banker Realty
(323) 994-8188
1 in this area
3 Total Sales
-
Elvin Apelian

Buyer's Agent in 2024
Elvin Apelian
Equity Union
(818) 618-1818
3 in this area
81 Total Sales
-
Francisco Lopez
F
Seller's Agent in 2016
Francisco Lopez
Francisco Lopez, Broker
(310) 614-7419
12 Total Sales
-
H
Buyer's Agent in 2016
Harry Sabzerou
No Firm Affiliation
Map
Source: Pasadena-Foothills Association of REALTORS®
MLS Number: P1-18388
APN: 2116-001-036
- 7356 Corbin Ave
- 19545 Sherman Way Unit 44
- 7421 Jumilla Ave
- 7421 Hatillo Ave
- 7550 Corbin Ave Unit 6
- 7521 Jumilla Ave
- 19431 Sherman Way Unit 9
- 19520 Cohasset St
- 19421 Enadia Way
- 7303 Bonnie Place
- 19344 Wyandotte St
- 7565 Melvin Ave
- 7445 Oakdale Ave
- 6956 Corbin Ave
- 19950 Sherman Way Unit A
- 19350 Sherman Way Unit 223
- 19350 Sherman Way Unit 104
- 19350 Sherman Way Unit 335
- 19350 Sherman Way Unit 204
- 19714 Lull St

