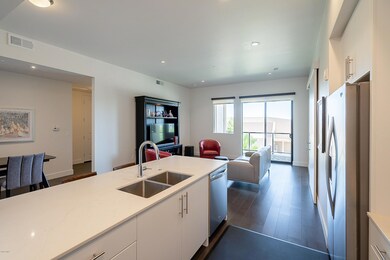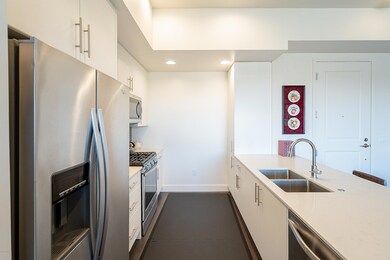
Inspire on Earll Phase I 7300 E Earll Dr Unit 3009 Scottsdale, AZ 85251
South Scottsdale NeighborhoodEstimated Value: $528,000 - $599,000
Highlights
- Fitness Center
- Gated Community
- Contemporary Architecture
- Pima Elementary School Rated A-
- Clubhouse
- Wood Flooring
About This Home
As of February 2021Inspire, ideally located in the heart of Old Town Scottsdale, where sleek contemporary meets modern luxury. This 2 bedroom 2 bath unit is light and bright with oversized windows and 10 ft ceilings. The perfect balance of finishes with gray hardwood floors, white shaker cabinets and white quartz countertops, with subway tile backsplash. Gated with underground parking and elevator access to all floors. This 4 story midrise offers the best in resort like amenities, with pool, spa, fire features, grills, fitness center and lounge. Walking distance to all the best of shopping and restaurants that Old Town Scottsdale has to offer. Minutes from Sky Harbor Airport and walkable to spring training games.
Last Agent to Sell the Property
The Agency License #SA630963000 Listed on: 09/09/2020

Property Details
Home Type
- Condominium
Est. Annual Taxes
- $2,469
Year Built
- Built in 2016
Lot Details
- 1,307
HOA Fees
- $387 Monthly HOA Fees
Parking
- 2 Car Garage
- Assigned Parking
- Community Parking Structure
Home Design
- Contemporary Architecture
- Wood Frame Construction
- Stone Exterior Construction
- Stucco
Interior Spaces
- 1,171 Sq Ft Home
- 4-Story Property
- Ceiling height of 9 feet or more
- Double Pane Windows
- ENERGY STAR Qualified Windows
Kitchen
- Eat-In Kitchen
- Built-In Microwave
Flooring
- Wood
- Carpet
- Tile
Bedrooms and Bathrooms
- 2 Bedrooms
- Primary Bathroom is a Full Bathroom
- 2 Bathrooms
- Dual Vanity Sinks in Primary Bathroom
Schools
- Navajo Elementary School
- Mohave Middle School
- Saguaro High School
Utilities
- Refrigerated Cooling System
- Heating Available
Additional Features
- Stepless Entry
- Desert faces the front and back of the property
Listing and Financial Details
- Tax Lot 3009
- Assessor Parcel Number 130-21-113
Community Details
Overview
- Association fees include roof repair, insurance, sewer, ground maintenance, trash, water, roof replacement, maintenance exterior
- City Property Mngmt Association
- High-Rise Condominium
- Built by Deco Comunities
- Inspire Subdivision
Amenities
- Recreation Room
Recreation
- Community Spa
- Bike Trail
Security
- Gated Community
Ownership History
Purchase Details
Home Financials for this Owner
Home Financials are based on the most recent Mortgage that was taken out on this home.Purchase Details
Home Financials for this Owner
Home Financials are based on the most recent Mortgage that was taken out on this home.Similar Homes in Scottsdale, AZ
Home Values in the Area
Average Home Value in this Area
Purchase History
| Date | Buyer | Sale Price | Title Company |
|---|---|---|---|
| Dirienzo Lynn Greeley | $418,000 | Millennium Title Agency | |
| Kendrick Jerry Wayne | $424,033 | Fidelity National Title Agen |
Property History
| Date | Event | Price | Change | Sq Ft Price |
|---|---|---|---|---|
| 02/02/2021 02/02/21 | Sold | $418,000 | -1.4% | $357 / Sq Ft |
| 12/11/2020 12/11/20 | Price Changed | $424,000 | -1.2% | $362 / Sq Ft |
| 09/09/2020 09/09/20 | For Sale | $429,000 | +11.4% | $366 / Sq Ft |
| 02/08/2019 02/08/19 | Sold | $385,000 | -3.0% | $329 / Sq Ft |
| 01/26/2019 01/26/19 | Pending | -- | -- | -- |
| 06/20/2018 06/20/18 | For Sale | $396,900 | -- | $339 / Sq Ft |
Tax History Compared to Growth
Tax History
| Year | Tax Paid | Tax Assessment Tax Assessment Total Assessment is a certain percentage of the fair market value that is determined by local assessors to be the total taxable value of land and additions on the property. | Land | Improvement |
|---|---|---|---|---|
| 2025 | $1,853 | $38,284 | -- | -- |
| 2024 | $2,136 | $36,461 | -- | -- |
| 2023 | $2,136 | $40,430 | $8,080 | $32,350 |
| 2022 | $2,033 | $39,010 | $7,800 | $31,210 |
| 2021 | $2,206 | $38,710 | $7,740 | $30,970 |
| 2020 | $2,558 | $35,810 | $7,160 | $28,650 |
| 2019 | $2,469 | $33,830 | $6,760 | $27,070 |
| 2018 | $2,391 | $34,230 | $6,840 | $27,390 |
| 2017 | $2,290 | $34,550 | $6,910 | $27,640 |
Agents Affiliated with this Home
-
James Cavanaugh

Seller's Agent in 2021
James Cavanaugh
The Agency
(602) 859-3287
49 in this area
181 Total Sales
-
Marilyn Cavanaugh

Seller Co-Listing Agent in 2021
Marilyn Cavanaugh
The Agency
(602) 859-5999
50 in this area
188 Total Sales
-
John Evenson

Buyer's Agent in 2021
John Evenson
Real Broker
(989) 233-3293
2 in this area
236 Total Sales
-
Milan Skokic

Buyer Co-Listing Agent in 2021
Milan Skokic
My Home Group Real Estate
(480) 273-2290
4 in this area
65 Total Sales
About Inspire on Earll Phase I
Map
Source: Arizona Regional Multiple Listing Service (ARMLS)
MLS Number: 6129668
APN: 130-21-113
- 7300 E Earll Dr Unit 2021
- 7474 E Earll Dr Unit 311
- 7474 E Earll Dr Unit 201
- 7494 E Earll Dr Unit 308
- 3031 N Civic Center Plaza Unit 317
- 3031 N Civic Center Plaza Unit 113
- 3031 N Civic Center Plaza Unit 255
- 3031 N Civic Center Plaza Unit H339
- 3031 N Civic Center Plaza Unit A306
- 3031 N Civic Center Plaza Unit A205
- 3031 N Civic Center Plaza Unit 261
- 3031 N Civic Center Plaza Unit 224
- 3031 N Civic Center Plaza Unit E230
- 7510 E Thomas Rd Unit 134
- 7608 E Avalon Dr
- 7021 E Earll Dr Unit 204
- 2992 N Miller Rd Unit 218B
- 2992 N Miller Rd Unit A212
- 2992 N Miller Rd Unit A202
- 2992 N Miller Rd Unit 219B
- 7300 E Earll Dr Unit 2099
- 7300 E Earll Dr Unit 2010
- 7300 E Earll Dr
- 7300 E Earll Dr Unit 2002
- 7300 E Earll Dr Unit 2004
- 7300 E Earll Dr Unit 3009
- 7300 E Earll Dr Unit 1011
- 7300 E Earll Dr Unit 3002
- 7300 E Earll Dr Unit 4001
- 7300 E Earll Dr Unit 1004
- 7300 E Earll Dr Unit 2006
- 7300 E Earll Dr Unit 1009
- 7300 E Earll Dr Unit 3001
- 7300 E Earll Dr Unit 1001
- 7300 E Earll Dr Unit 2001
- 7300 E Earll Dr Unit 2003
- 7300 E Earll Dr Unit 4008
- 7300 E Earll Dr Unit 3004
- 7300 E Earll Dr Unit 3008
- 7300 E Earll Dr Unit 3011






