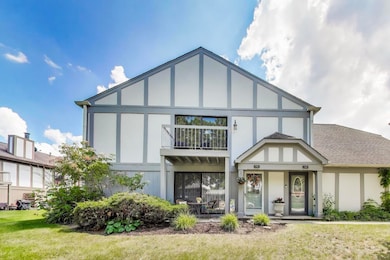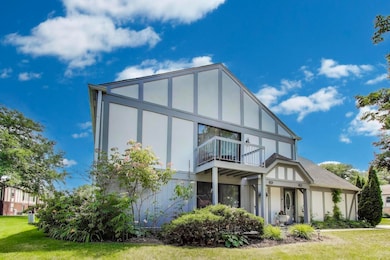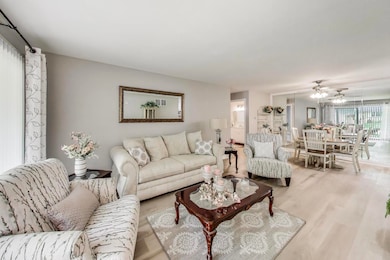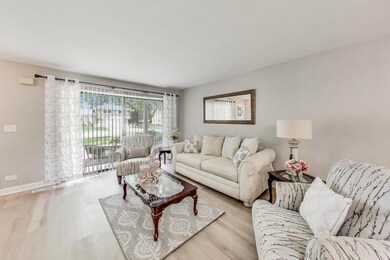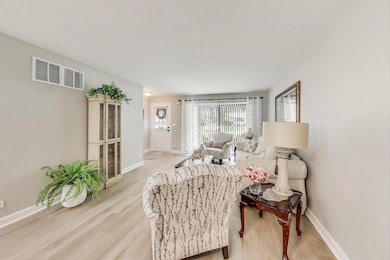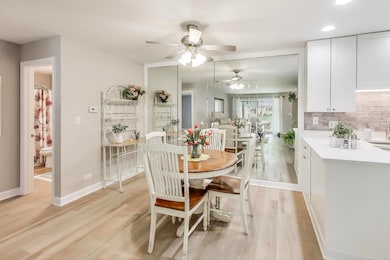
7301 Baybury Rd Unit 111 Downers Grove, IL 60516
South Downers Grove NeighborhoodEstimated payment $1,656/month
Highlights
- Popular Property
- Stainless Steel Appliances
- Living Room
- Downers Grove South High School Rated A
- Patio
- Laundry Room
About This Home
Nothing to do but move into this lovely, updated ground level ranch condo in the heart of Downers Grove. End unit with private entrance and charming patio with a view of the neighborhood located on a quiet, dead end street. Recent updates include new flooring throughout the unit, freshly painted in neutral tones. New lower Kitchen cabinetry, granite countertops, new SS refrigerator, dishwasher and microwave. Generous Living/Dining areas with open floorplan to Kitchen. The adjacent Laundry Room features storage cabinets and access to the one car attached garage and mechanicals. The large primary Bedroom has direct access to the updated full Bath, with an additional Bath entrance from the Hallway. Full Bath features a new 38" vanity, mirror and lighting, as well as a large linen closet. Ground floor ranch units are hard to come by...don't miss this beautiful unit in a single family neighborhood location.
Listing Agent
@properties Christie's International Real Estate License #475131126 Listed on: 07/17/2025

Open House Schedule
-
Sunday, July 20, 202512:00 to 2:00 pm7/20/2025 12:00:00 PM +00:007/20/2025 2:00:00 PM +00:00Add to Calendar
Property Details
Home Type
- Condominium
Est. Annual Taxes
- $1,178
Year Built
- Built in 1985 | Remodeled in 2025
HOA Fees
- $173 Monthly HOA Fees
Parking
- 1 Car Garage
- Driveway
- Parking Included in Price
Home Design
- Asphalt Roof
- Concrete Perimeter Foundation
Interior Spaces
- 786 Sq Ft Home
- 1-Story Property
- Entrance Foyer
- Family Room
- Living Room
- Combination Kitchen and Dining Room
- Vinyl Flooring
Kitchen
- Microwave
- Dishwasher
- Stainless Steel Appliances
- Disposal
Bedrooms and Bathrooms
- 1 Bedroom
- 1 Potential Bedroom
- Bathroom on Main Level
- 1 Full Bathroom
Laundry
- Laundry Room
- Dryer
- Washer
Home Security
Outdoor Features
- Patio
Schools
- El Sierra Elementary School
- O Neill Middle School
- South High School
Utilities
- Forced Air Heating and Cooling System
- Heating System Uses Natural Gas
Listing and Financial Details
- Senior Tax Exemptions
- Homeowner Tax Exemptions
- Senior Freeze Tax Exemptions
Community Details
Overview
- Association fees include insurance, exterior maintenance, lawn care, snow removal
- 3 Units
- Nadeya Salameh Association, Phone Number (815) 806-9990
- Property managed by HSR
Pet Policy
- Dogs and Cats Allowed
Additional Features
- Common Area
- Carbon Monoxide Detectors
Map
Home Values in the Area
Average Home Value in this Area
Tax History
| Year | Tax Paid | Tax Assessment Tax Assessment Total Assessment is a certain percentage of the fair market value that is determined by local assessors to be the total taxable value of land and additions on the property. | Land | Improvement |
|---|---|---|---|---|
| 2023 | $1,223 | $49,020 | $9,320 | $39,700 |
| 2022 | $1,506 | $45,980 | $8,740 | $37,240 |
| 2021 | $1,426 | $45,460 | $8,640 | $36,820 |
| 2020 | $1,429 | $44,560 | $8,470 | $36,090 |
| 2019 | $1,445 | $42,760 | $8,130 | $34,630 |
| 2018 | $1,462 | $38,010 | $7,230 | $30,780 |
| 2017 | $1,474 | $36,580 | $6,960 | $29,620 |
| 2016 | $1,266 | $32,340 | $6,640 | $25,700 |
| 2015 | $1,215 | $30,430 | $6,250 | $24,180 |
| 2014 | $1,237 | $30,190 | $6,200 | $23,990 |
| 2013 | $1,746 | $38,520 | $7,910 | $30,610 |
Property History
| Date | Event | Price | Change | Sq Ft Price |
|---|---|---|---|---|
| 07/17/2025 07/17/25 | For Sale | $250,000 | -- | $318 / Sq Ft |
Purchase History
| Date | Type | Sale Price | Title Company |
|---|---|---|---|
| Warranty Deed | -- | Letizia & Letizia Ltd | |
| Interfamily Deed Transfer | -- | Chicago Title Insurance Co | |
| Interfamily Deed Transfer | -- | -- |
Mortgage History
| Date | Status | Loan Amount | Loan Type |
|---|---|---|---|
| Previous Owner | $95,000 | Unknown | |
| Previous Owner | $100,000 | Unknown | |
| Previous Owner | $65,250 | FHA |
Similar Homes in Downers Grove, IL
Source: Midwest Real Estate Data (MRED)
MLS Number: 12418986
APN: 09-29-112-061
- 736 73rd St
- 7333 Winthrop Way Unit 10
- 7315 Winthrop Way Unit 6
- 7330 Winthrop Way Unit 2
- 7413 Stockley Rd
- 18 Winthrop Ct Unit 6
- 7318 Winthrop Way Unit 4
- 7312 Winthrop Way Unit 11
- 7516 Main St
- 460 74th St Unit 102
- 908 Claremont Dr
- 1031 Claremont Dr
- 7129 Matthias Rd
- 7125 Matthias Rd
- 7333 Grand Ave Unit 102
- 6943 Parkview Dr
- 7769 Danbury Dr
- 2013 Judd St
- 1934 72nd St
- 7800 Brunswick Rd
- 7330 Fairmount Ave
- 7309 Winthrop Way Unit 2
- 7461 Blackburn Ave Unit 201
- 7210 Gold Grove Place
- 1441 Concord Dr
- 1640 Wildwood Ln
- 1605 Ashley Ct Unit A
- 2625 83rd St
- 7499 Woodward Ave
- 1526 Lakeview Dr
- 6715 Lakeshore Dr
- 7612 Woodward Ave
- 2212 Country Club Dr Unit 2
- 1102 Plainfield Rd
- 1516 Harvest Ln
- 1101 Florence Ave Unit A
- 7030 Park Lane Ct Unit 203
- 1538 Crab Tree Dr
- 2110 Prentiss Dr
- 7S035 Suffield Ct Unit C206

