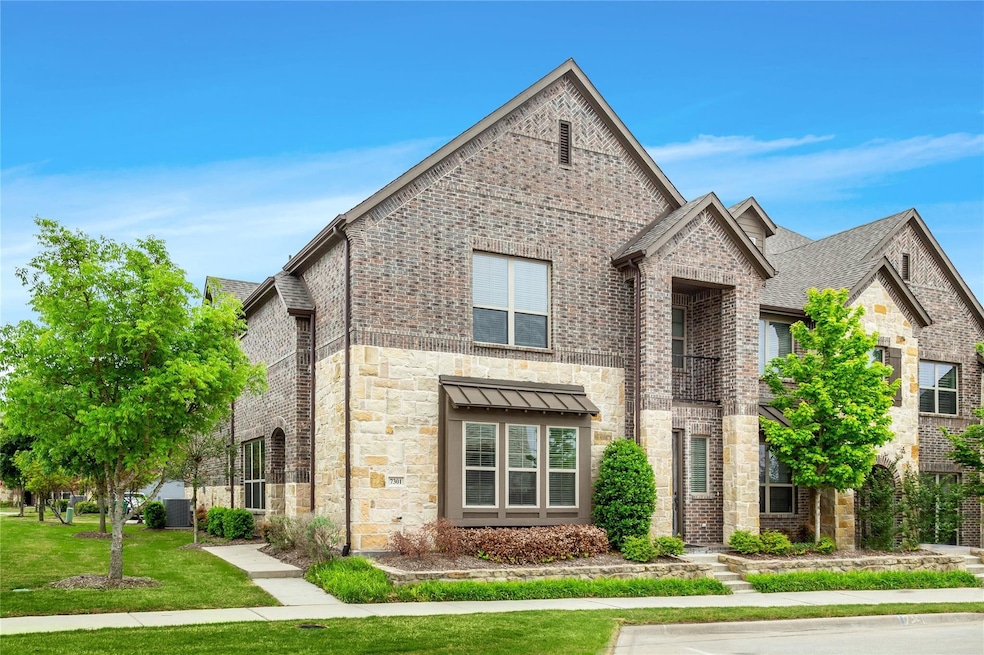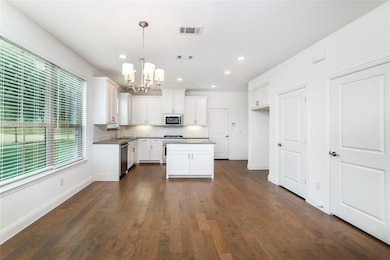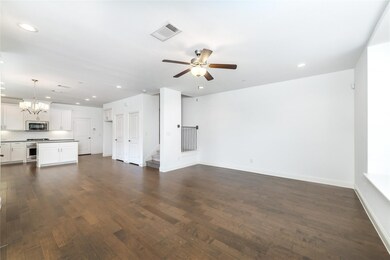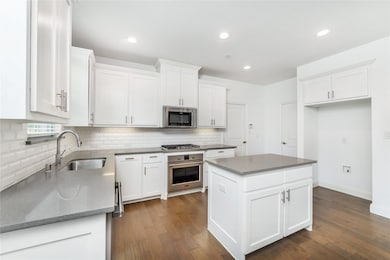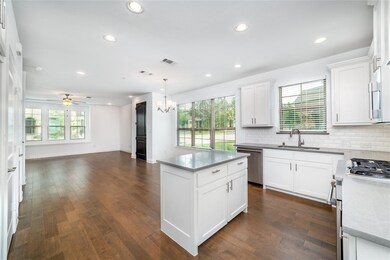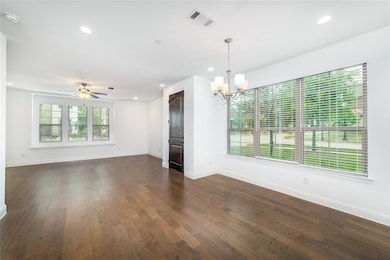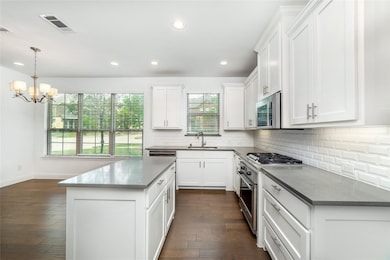7301 Chief Spotted Tail Dr McKinney, TX 75070
Craig Ranch NeighborhoodHighlights
- Traditional Architecture
- Wood Flooring
- Corner Lot
- Elliott Elementary School Rated A-
- Loft
- 2 Car Attached Garage
About This Home
READY TO MOVE IN! Gorgeous 3 Beds, 2.5 Baths, 2 Cars GARAGE Townhome in great community surrounded by McKinney most popular neighborhoods close to all major highways and popular stores. FRISCO ISD schools. CORNER LOT with wonderful open floorplan, spacious, bright, open concept living and kitchen. Quartz countertops, ISLAND, White Cabinets, GAS COOKTOP, built in stainless steel upgraded appliances .Beautiful wood floors on entire main level. Separate bedrooms provide privacy on second floor. Separate flex space for an office or game room. Great size primary bedroom, huge closet and primary bathroom has Frameless shower enclosure, separate vanities, quartz countertops, white cabinets. Beautiful Community POOL and CLUB HOUSE! MOVE IN Ready JUNE 1st! Confirm Schools from FRISCO ISD website. Close to Restaurants, shopping centers, LifeTime Fitness Center, highway 75 and 121 highway. Wortham (FRISCO ISD) intermediate school is across the street!
Listing Agent
Pelin Guzel
DHL Realty Group, LLC Brokerage Phone: 469-360-6955 License #0541121 Listed on: 04/28/2025
Townhouse Details
Home Type
- Townhome
Est. Annual Taxes
- $7,120
Year Built
- Built in 2016
Lot Details
- 2,875 Sq Ft Lot
Parking
- 2 Car Attached Garage
- Parking Accessed On Kitchen Level
- Lighted Parking
- Rear-Facing Garage
- Garage Door Opener
Home Design
- Traditional Architecture
- Brick Exterior Construction
- Slab Foundation
- Stone Veneer
Interior Spaces
- 1,983 Sq Ft Home
- 2-Story Property
- Loft
- Home Security System
Kitchen
- Electric Oven
- Gas Cooktop
- Microwave
- Dishwasher
- Kitchen Island
- Disposal
Flooring
- Wood
- Carpet
- Ceramic Tile
Bedrooms and Bathrooms
- 3 Bedrooms
- Walk-In Closet
- Double Vanity
Schools
- Elliott Elementary School
- Liberty High School
Utilities
- Central Heating and Cooling System
- Heating System Uses Natural Gas
Listing and Financial Details
- Residential Lease
- Property Available on 6/1/25
- Tenant pays for association fees, all utilities, electricity, gas, insurance, pest control, security, sewer, trash collection, water
- 12 Month Lease Term
- Legal Lot and Block 14 / D
- Assessor Parcel Number R1094800D01401
Community Details
Overview
- Association fees include all facilities, management
- First Services Association
- Greens At Stacy Crossing The Subdivision
Pet Policy
- Limit on the number of pets
- Pet Size Limit
- Dogs and Cats Allowed
- Breed Restrictions
Map
Source: North Texas Real Estate Information Systems (NTREIS)
MLS Number: 20918401
APN: R-10948-00D-0140-1
- 7308 Chief Spotted Tail Dr
- 5204 Mcpherson Ln
- 7200 Huckleberry Dr
- 7132 Huckleberry Dr
- 7108 Mitchell Dr
- 7104 Mitchell Dr
- 7116 Huckleberry Dr
- 5405 Squeezepenny Ln
- 7605 Chief Spotted Tail Dr
- 6924 Crystal Springs Dr
- 6920 Crystal Springs Dr
- 6917 Chief Spotted Tail Dr
- 6916 Crystal Springs Dr
- 7709 Choctaw Ln
- 6908 Crystal Springs Dr
- 6904 Crystal Springs Dr
- 5905 Uplands Dr
- 7501 Kickapoo Dr
- 5405 Carmichael Dr
- 4909 Spanish Oaks Dr
- 7312 Mitchell Dr
- 7420 Alton Dr
- 7209 Huckleberry Dr
- 7613 Chief Spotted Tail Dr
- 5905 Uplands Dr
- 7201 Stacy Rd
- 8009 Chickasaw Trail
- 4808 Palm Springs Dr
- 7101 Collin Mckinney Pkwy
- 7317 Collin Mckinney Pkwy
- 7304 San Saba Dr
- 7409 Collin Mckinney Pkwy
- 4608 Temecula Creek Trail
- 7113 Planters Row Dr
- 5209 Settlement Way
- 6920 Bountiful Grove Dr
- 7904 Blacktail Trail
- 7137 Wind Row Dr
- 6913 Planters Row Dr
- 6309 Smithwick Dr
