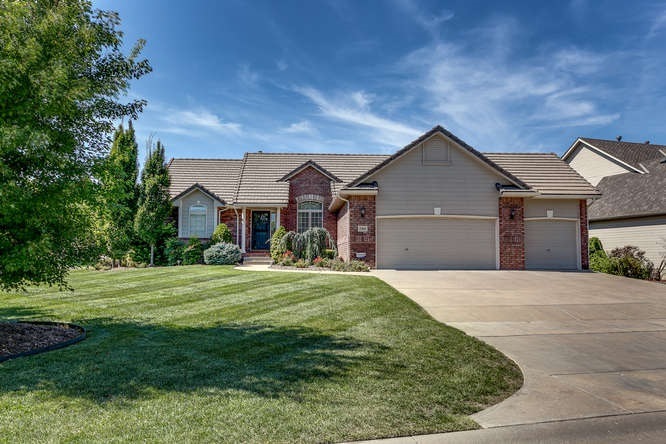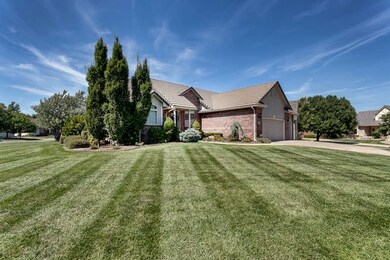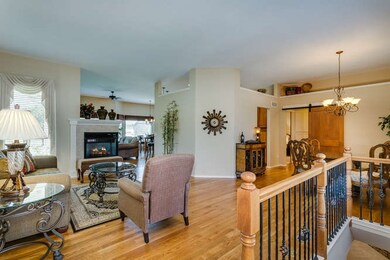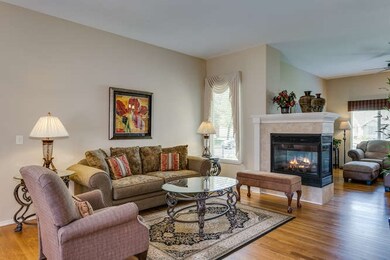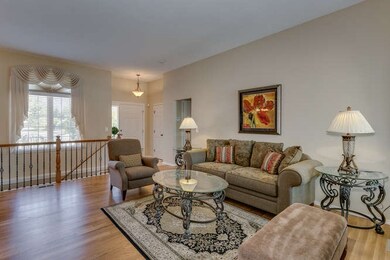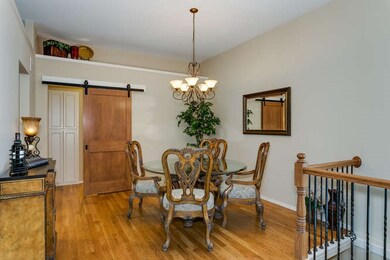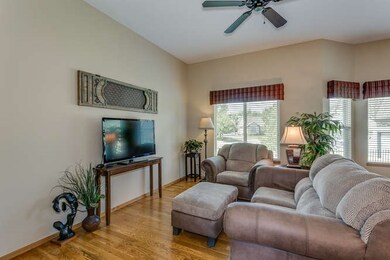
7302 E Cedaridge Ct Wichita, KS 67226
Willowbend NeighborhoodHighlights
- Golf Course Community
- Clubhouse
- Ranch Style House
- Community Lake
- Fireplace in Kitchen
- Wood Flooring
About This Home
As of July 2019Exceptional from top to bottom. This ten year old home is in the Willowbend Golf Club neighborhood and situated on a corner cul-de-sac lot. The main floor flows well with an open plan that includes both formal living and dining areas as well as a hearth room with casual dining, and a tasteful kitchen with granite, stainless appliances, and pantry . Off the hearth room is a private covered deck for additional entertaining. The master has dual closets and light blocking custom window treatments plus an en suite bath with dual sinks and separate soaker tub and shower. Downstairs are two additional bedrooms plus a family room with a stacked stone fireplace. To finish the home is the three car garage with epoxy painted floor, separate heater, insulated doors, and work bench. Exterior was recently painted and includes a fenced yard with sprinkler system, and custom landscaping. Home has been priced to sell. This is one not to miss! All remaining personal property is negotiable. (HOA is $36/month Zillow incorrectly shows $420/month)
Last Agent to Sell the Property
Reece Nichols South Central Kansas License #BR00230348 Listed on: 10/26/2017

Home Details
Home Type
- Single Family
Est. Annual Taxes
- $3,205
Year Built
- Built in 2005
Lot Details
- 9,408 Sq Ft Lot
- Cul-De-Sac
- Wrought Iron Fence
- Corner Lot
- Sprinkler System
HOA Fees
- $37 Monthly HOA Fees
Home Design
- Ranch Style House
- Brick or Stone Mason
- Frame Construction
- Tile Roof
Interior Spaces
- Ceiling Fan
- Multiple Fireplaces
- Two Way Fireplace
- Self Contained Fireplace Unit Or Insert
- Gas Fireplace
- Window Treatments
- Family Room with Fireplace
- Living Room with Fireplace
- Formal Dining Room
- Wood Flooring
Kitchen
- Breakfast Bar
- Oven or Range
- Electric Cooktop
- Microwave
- Dishwasher
- Disposal
- Fireplace in Kitchen
Bedrooms and Bathrooms
- 4 Bedrooms
- Split Bedroom Floorplan
- Walk-In Closet
- 3 Full Bathrooms
- Dual Vanity Sinks in Primary Bathroom
- Separate Shower in Primary Bathroom
Laundry
- Laundry Room
- Laundry on main level
- Dryer
- Washer
- 220 Volts In Laundry
Finished Basement
- Basement Fills Entire Space Under The House
- Bedroom in Basement
- Finished Basement Bathroom
- Basement Storage
- Natural lighting in basement
Home Security
- Home Security System
- Storm Windows
- Storm Doors
Parking
- 3 Car Attached Garage
- Garage Door Opener
Outdoor Features
- Covered Deck
- Rain Gutters
Schools
- Gammon Elementary School
- Stucky Middle School
- Heights High School
Utilities
- Humidifier
- Forced Air Heating and Cooling System
- Heating System Uses Gas
Listing and Financial Details
- Assessor Parcel Number 20173-109-30-0-43-01-013.00
Community Details
Overview
- Built by Leewood Homes
- Willowbend Subdivision
- Community Lake
Amenities
- Clubhouse
Recreation
- Golf Course Community
- Jogging Path
Ownership History
Purchase Details
Purchase Details
Home Financials for this Owner
Home Financials are based on the most recent Mortgage that was taken out on this home.Purchase Details
Home Financials for this Owner
Home Financials are based on the most recent Mortgage that was taken out on this home.Similar Homes in Wichita, KS
Home Values in the Area
Average Home Value in this Area
Purchase History
| Date | Type | Sale Price | Title Company |
|---|---|---|---|
| Warranty Deed | -- | Security 1St Title | |
| Warranty Deed | -- | Security 1St Title | |
| Warranty Deed | -- | None Available |
Mortgage History
| Date | Status | Loan Amount | Loan Type |
|---|---|---|---|
| Open | $36,000 | Credit Line Revolving | |
| Open | $243,900 | New Conventional | |
| Previous Owner | $40,000 | Credit Line Revolving | |
| Previous Owner | $196,000 | New Conventional | |
| Previous Owner | $184,000 | Construction |
Property History
| Date | Event | Price | Change | Sq Ft Price |
|---|---|---|---|---|
| 07/16/2019 07/16/19 | Sold | -- | -- | -- |
| 06/14/2019 06/14/19 | Pending | -- | -- | -- |
| 06/07/2019 06/07/19 | For Sale | $279,900 | +5.6% | $99 / Sq Ft |
| 01/03/2018 01/03/18 | Sold | -- | -- | -- |
| 12/16/2017 12/16/17 | Pending | -- | -- | -- |
| 10/26/2017 10/26/17 | For Sale | $265,000 | +6.0% | $93 / Sq Ft |
| 10/20/2015 10/20/15 | Sold | -- | -- | -- |
| 09/30/2015 09/30/15 | Pending | -- | -- | -- |
| 09/16/2015 09/16/15 | For Sale | $250,000 | -- | $90 / Sq Ft |
Tax History Compared to Growth
Tax History
| Year | Tax Paid | Tax Assessment Tax Assessment Total Assessment is a certain percentage of the fair market value that is determined by local assessors to be the total taxable value of land and additions on the property. | Land | Improvement |
|---|---|---|---|---|
| 2023 | $3,944 | $32,672 | $6,061 | $26,611 |
| 2022 | $3,677 | $32,672 | $5,716 | $26,956 |
| 2021 | $3,709 | $32,263 | $2,611 | $29,652 |
| 2020 | $3,471 | $30,096 | $2,611 | $27,485 |
| 2019 | $3,328 | $28,820 | $2,611 | $26,209 |
| 2018 | $3,209 | $27,716 | $2,128 | $25,588 |
| 2017 | $3,211 | $0 | $0 | $0 |
| 2016 | $2,752 | $0 | $0 | $0 |
| 2015 | $3,122 | $0 | $0 | $0 |
| 2014 | $3,058 | $0 | $0 | $0 |
Agents Affiliated with this Home
-
ART BUSCH

Seller's Agent in 2019
ART BUSCH
Coldwell Banker Plaza Real Estate
(316) 990-7039
101 Total Sales
-
J
Buyer's Agent in 2019
JEREMY FOUSE
American Freedom Properties
-
Natalie Moyer

Seller's Agent in 2018
Natalie Moyer
Reece Nichols South Central Kansas
(316) 250-1230
3 in this area
148 Total Sales
-
Dee Dee Krehbiel
D
Buyer's Agent in 2015
Dee Dee Krehbiel
Reece Nichols South Central Kansas
(316) 880-1358
78 Total Sales
Map
Source: South Central Kansas MLS
MLS Number: 543292
APN: 109-30-0-43-01-013.00
- 7313 E Cedaridge Cir
- 7025 E 39th St N
- 4009 N Sweet Bay St
- 4005 N Sweet Bay St
- 4105 N Jasmine St
- 4041 N Cranberry St
- 6936 E Perryton St
- 3744 N Rushwood Ct
- 7412 E Brookview Cir
- 4251 N Rushwood Ct
- 6866 E Odessa Ct
- 7406 E 35th St N
- 4359 N Rushwood Ct
- 12325 E Woodspring Ct
- 4103 N Tara Cir
- 4441 N Rushwood Ct
- 8010 E Champions Ct
- 4545 N Rushwood Ct
- 3733 Whispering Brook Ct
- 4214 N Spyglass Cir
