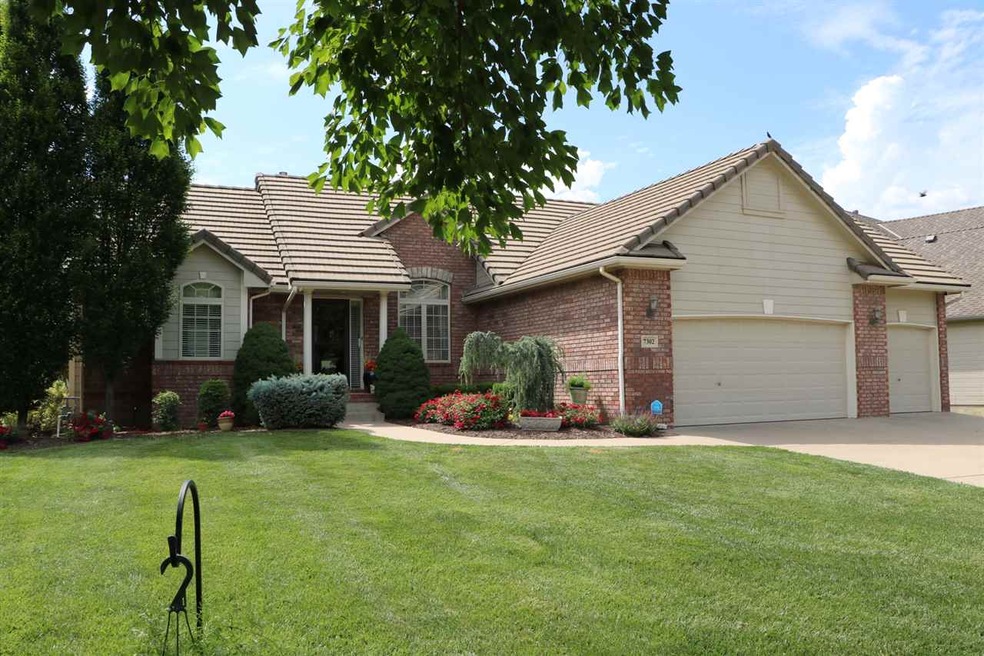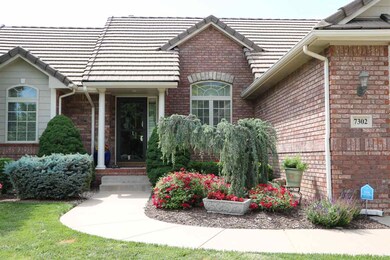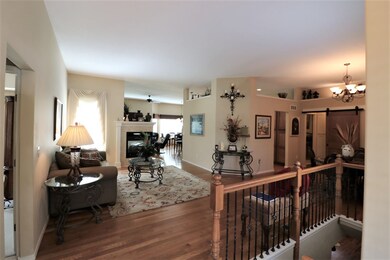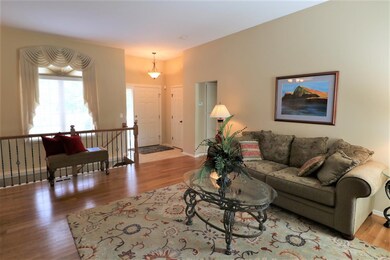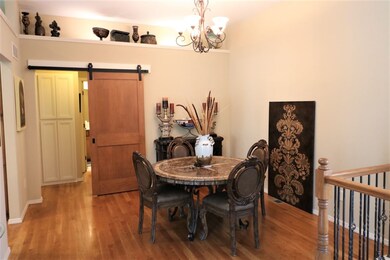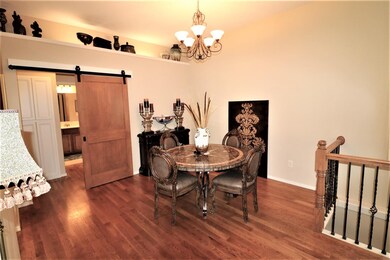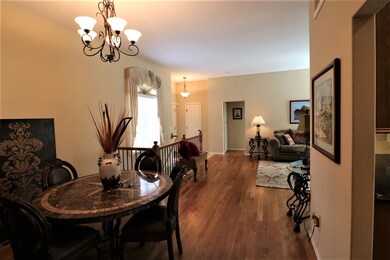
7302 E Cedaridge Ct Wichita, KS 67226
Willowbend NeighborhoodHighlights
- Golf Course Community
- Clubhouse
- Ranch Style House
- Community Lake
- Fireplace in Kitchen
- Wood Flooring
About This Home
As of July 2019Updated newer home in the golfing community of Willowbend on a quiet cul-de-sac. Wood floors throughout the main floor living room, hearth room dining room and kitchen. Enjoy the sparkling kichen with granite countertops, stainless appliances, and pantry . There is a private covered deck for additional entertaining off the hearth room and kichen. The master has dual closets and light blocking custom window treatments plus an en suite bath with dual sinks and separate soaker tub and shower. Downstairs, Hickory laminate floors were installed in 2018 in the family room and hallway. There are two additional bedrooms plus the family room with a stacked stone gas fireplace.There is a three car garage with epoxy painted floor, separate heater, insulated doors, and work bench. Exterior includes a professionally landscaped yard with metal fencing and a sprinkler system . The entire house is sunny with lots of windows. Sump pump has a water backup. Shopping and restaurants are nearby. This home is better than new, come see!!
Last Agent to Sell the Property
Coldwell Banker Plaza Real Estate License #00043347 Listed on: 06/07/2019
Last Buyer's Agent
JEREMY FOUSE
American Freedom Properties License #BR00217437
Home Details
Home Type
- Single Family
Est. Annual Taxes
- $3,203
Year Built
- Built in 2005
Lot Details
- 9,408 Sq Ft Lot
- Cul-De-Sac
- Wrought Iron Fence
- Corner Lot
- Sprinkler System
HOA Fees
- $37 Monthly HOA Fees
Home Design
- Ranch Style House
- Frame Construction
- Tile Roof
Interior Spaces
- Ceiling Fan
- Multiple Fireplaces
- Two Way Fireplace
- Self Contained Fireplace Unit Or Insert
- Gas Fireplace
- Window Treatments
- Family Room with Fireplace
- Living Room with Fireplace
- Formal Dining Room
- Storm Windows
Kitchen
- Breakfast Bar
- Oven or Range
- Electric Cooktop
- Microwave
- Dishwasher
- Disposal
- Fireplace in Kitchen
Flooring
- Wood
- Laminate
Bedrooms and Bathrooms
- 4 Bedrooms
- Split Bedroom Floorplan
- En-Suite Primary Bedroom
- Walk-In Closet
- 3 Full Bathrooms
- Dual Vanity Sinks in Primary Bathroom
- Bathtub
- Shower Only
Laundry
- Laundry Room
- Laundry on main level
- 220 Volts In Laundry
Finished Basement
- Basement Fills Entire Space Under The House
- Bedroom in Basement
- Finished Basement Bathroom
- Basement Storage
- Natural lighting in basement
Parking
- 3 Car Attached Garage
- Garage Door Opener
Outdoor Features
- Covered Deck
- Rain Gutters
Schools
- Gammon Elementary School
- Stucky Middle School
- Heights High School
Utilities
- Forced Air Heating and Cooling System
- Heating System Uses Gas
Listing and Financial Details
- Assessor Parcel Number 20173-109-30-0-43-01-013.00
Community Details
Overview
- Association fees include gen. upkeep for common ar
- Willowbend Subdivision
- Community Lake
Amenities
- Clubhouse
Recreation
- Golf Course Community
- Jogging Path
Ownership History
Purchase Details
Purchase Details
Home Financials for this Owner
Home Financials are based on the most recent Mortgage that was taken out on this home.Purchase Details
Home Financials for this Owner
Home Financials are based on the most recent Mortgage that was taken out on this home.Similar Homes in Wichita, KS
Home Values in the Area
Average Home Value in this Area
Purchase History
| Date | Type | Sale Price | Title Company |
|---|---|---|---|
| Warranty Deed | -- | Security 1St Title | |
| Warranty Deed | -- | Security 1St Title | |
| Warranty Deed | -- | None Available |
Mortgage History
| Date | Status | Loan Amount | Loan Type |
|---|---|---|---|
| Open | $36,000 | Credit Line Revolving | |
| Open | $243,900 | New Conventional | |
| Previous Owner | $40,000 | Credit Line Revolving | |
| Previous Owner | $196,000 | New Conventional | |
| Previous Owner | $184,000 | Construction |
Property History
| Date | Event | Price | Change | Sq Ft Price |
|---|---|---|---|---|
| 07/16/2019 07/16/19 | Sold | -- | -- | -- |
| 06/14/2019 06/14/19 | Pending | -- | -- | -- |
| 06/07/2019 06/07/19 | For Sale | $279,900 | +5.6% | $99 / Sq Ft |
| 01/03/2018 01/03/18 | Sold | -- | -- | -- |
| 12/16/2017 12/16/17 | Pending | -- | -- | -- |
| 10/26/2017 10/26/17 | For Sale | $265,000 | +6.0% | $93 / Sq Ft |
| 10/20/2015 10/20/15 | Sold | -- | -- | -- |
| 09/30/2015 09/30/15 | Pending | -- | -- | -- |
| 09/16/2015 09/16/15 | For Sale | $250,000 | -- | $90 / Sq Ft |
Tax History Compared to Growth
Tax History
| Year | Tax Paid | Tax Assessment Tax Assessment Total Assessment is a certain percentage of the fair market value that is determined by local assessors to be the total taxable value of land and additions on the property. | Land | Improvement |
|---|---|---|---|---|
| 2023 | $3,944 | $32,672 | $6,061 | $26,611 |
| 2022 | $3,677 | $32,672 | $5,716 | $26,956 |
| 2021 | $3,709 | $32,263 | $2,611 | $29,652 |
| 2020 | $3,471 | $30,096 | $2,611 | $27,485 |
| 2019 | $3,328 | $28,820 | $2,611 | $26,209 |
| 2018 | $3,209 | $27,716 | $2,128 | $25,588 |
| 2017 | $3,211 | $0 | $0 | $0 |
| 2016 | $2,752 | $0 | $0 | $0 |
| 2015 | $3,122 | $0 | $0 | $0 |
| 2014 | $3,058 | $0 | $0 | $0 |
Agents Affiliated with this Home
-
ART BUSCH

Seller's Agent in 2019
ART BUSCH
Coldwell Banker Plaza Real Estate
(316) 990-7039
101 Total Sales
-
J
Buyer's Agent in 2019
JEREMY FOUSE
American Freedom Properties
-
Natalie Moyer

Seller's Agent in 2018
Natalie Moyer
Reece Nichols South Central Kansas
(316) 250-1230
3 in this area
148 Total Sales
-
Dee Dee Krehbiel
D
Buyer's Agent in 2015
Dee Dee Krehbiel
Reece Nichols South Central Kansas
(316) 880-1358
78 Total Sales
Map
Source: South Central Kansas MLS
MLS Number: 567695
APN: 109-30-0-43-01-013.00
- 7313 E Cedaridge Cir
- 7025 E 39th St N
- 4009 N Sweet Bay St
- 4005 N Sweet Bay St
- 4105 N Jasmine St
- 4041 N Cranberry St
- 6936 E Perryton St
- 3744 N Rushwood Ct
- 7412 E Brookview Cir
- 4251 N Rushwood Ct
- 6866 E Odessa Ct
- 7406 E 35th St N
- 4359 N Rushwood Ct
- 12325 E Woodspring Ct
- 4103 N Tara Cir
- 4441 N Rushwood Ct
- 8010 E Champions Ct
- 4545 N Rushwood Ct
- 3733 Whispering Brook Ct
- 4214 N Spyglass Cir
