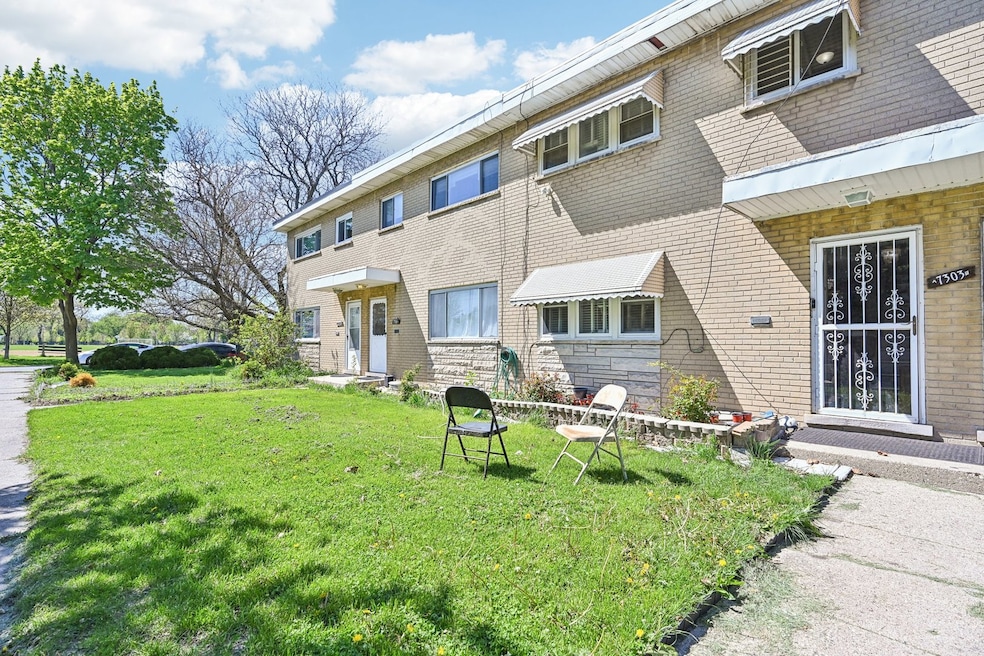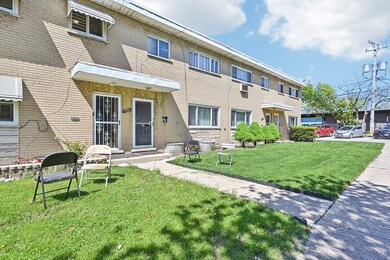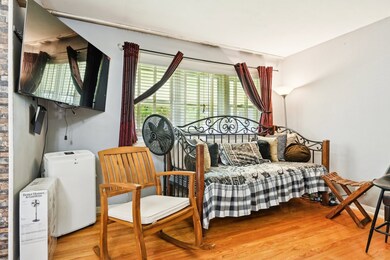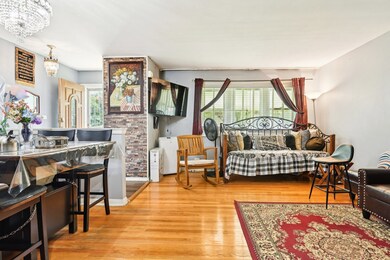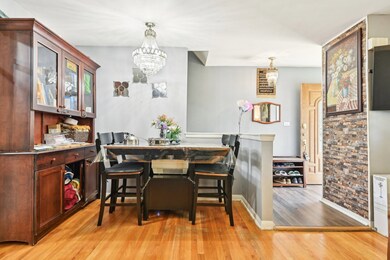
7303 N Campbell Ave Unit A Chicago, IL 60645
West Ridge NeighborhoodEstimated payment $2,159/month
Highlights
- Very Popular Property
- Living Room
- Forced Air Heating and Cooling System
- Wood Flooring
- Laundry Room
- Dining Room
About This Home
Spacious 3-Bed, 3-Bath Condo in West Ridge with Modern Updates and Abundant Natural Light. Welcome to this beautifully updated 3-bedroom, 3-bath condo nestled on a quiet, tree-lined street in Chicago's vibrant West Ridge neighborhood. This unique multi-level home offers an ideal combination of space, comfort, and style-perfect for families, roommates, or anyone seeking flexible living arrangements. Enjoy a thoughtfully designed layout that includes a sun-filled main level with a large living room and a separate kitchen featuring newer appliances, a gas stove with range hood, and a dishwasher. Upstairs, you'll find all three bedrooms together on the top floor, providing both privacy and convenience. The finished lower level/basement offers additional living space-ideal for a home office, media room, or guest suite. Each floor includes a full bathroom, a rare and valuable feature for homes of this style. Additional highlights include central air and heat, a private rear outdoor space perfect for relaxing or entertaining, and a dedicated exterior parking spot. Located just minutes from Rogers Park's scenic Phillip Rogers Park, grocery stores, and a variety of shopping and dining options, this home offers the perfect balance of neighborhood charm and urban accessibility.
Listing Agent
Miguel Lopez
Redfin Corporation License #475176198

Townhouse Details
Home Type
- Townhome
Est. Annual Taxes
- $3,942
Year Built
- Built in 1959 | Remodeled in 2018
Lot Details
- Lot Dimensions are 20x73
Home Design
- Brick Exterior Construction
Interior Spaces
- 1,120 Sq Ft Home
- 3-Story Property
- Family Room
- Living Room
- Dining Room
Kitchen
- Range with Range Hood
- Dishwasher
Flooring
- Wood
- Carpet
Bedrooms and Bathrooms
- 3 Bedrooms
- 3 Potential Bedrooms
- 3 Full Bathrooms
Laundry
- Laundry Room
- Dryer
- Washer
Basement
- Basement Fills Entire Space Under The House
- Finished Basement Bathroom
Parking
- 1 Parking Space
- Parking Included in Price
Utilities
- Forced Air Heating and Cooling System
- Heating System Uses Natural Gas
Community Details
Overview
- 6 Units
Pet Policy
- Dogs and Cats Allowed
Map
Home Values in the Area
Average Home Value in this Area
Tax History
| Year | Tax Paid | Tax Assessment Tax Assessment Total Assessment is a certain percentage of the fair market value that is determined by local assessors to be the total taxable value of land and additions on the property. | Land | Improvement |
|---|---|---|---|---|
| 2024 | $3,821 | $24,000 | $4,655 | $19,345 |
| 2023 | $3,821 | $22,000 | $3,724 | $18,276 |
| 2022 | $3,821 | $22,000 | $3,724 | $18,276 |
| 2021 | $3,754 | $22,000 | $3,724 | $18,276 |
| 2020 | $3,960 | $17,774 | $2,699 | $15,075 |
| 2019 | $3,964 | $19,728 | $2,699 | $17,029 |
| 2018 | $3,897 | $19,728 | $2,699 | $17,029 |
| 2017 | $2,761 | $12,825 | $2,420 | $10,405 |
| 2016 | $2,569 | $12,825 | $2,420 | $10,405 |
| 2015 | $2,350 | $12,825 | $2,420 | $10,405 |
| 2014 | $2,183 | $14,332 | $2,234 | $12,098 |
| 2013 | $2,128 | $14,332 | $2,234 | $12,098 |
Property History
| Date | Event | Price | Change | Sq Ft Price |
|---|---|---|---|---|
| 05/16/2025 05/16/25 | For Sale | $330,000 | -- | $295 / Sq Ft |
Purchase History
| Date | Type | Sale Price | Title Company |
|---|---|---|---|
| Quit Claim Deed | -- | Ct | |
| Warranty Deed | $160,000 | Ct | |
| Warranty Deed | $235,000 | Multiple | |
| Warranty Deed | $116,000 | -- |
Mortgage History
| Date | Status | Loan Amount | Loan Type |
|---|---|---|---|
| Open | $319,258 | New Conventional | |
| Previous Owner | $183,198 | Seller Take Back | |
| Previous Owner | $134,759 | New Conventional | |
| Previous Owner | $140,000 | Unknown | |
| Previous Owner | $188,000 | Purchase Money Mortgage | |
| Previous Owner | $65,000 | Purchase Money Mortgage |
Similar Homes in Chicago, IL
Source: Midwest Real Estate Data (MRED)
MLS Number: 12353661
APN: 10-25-428-063-0000
- 7249 N Campbell Ave Unit B
- 7224 N Claremont Ave Unit F1
- 2472 W Estes Ave Unit 2
- 7250 N Oakley Ave Unit 3S
- 7319 N Oakley Ave Unit 3A
- 2538 W Birchwood Ave
- 2623 W Fitch Ave Unit 26232
- 2716 W Sherwin Ave
- 2732 W Chase Ave
- 7136 N Washtenaw Ave
- 2617 W Estes Ave Unit 2W
- 2531 W Howard St Unit B
- 7542 N Rockwell St
- 2175 W Touhy Ave
- 7546 N Oakley Ave
- 2703 W Estes Ave Unit 3
- 2216 W Greenleaf Ave
- 7050 N Washtenaw Ave Unit 2
- 2625 W Greenleaf Ave
- 2531 W Lunt Ave
