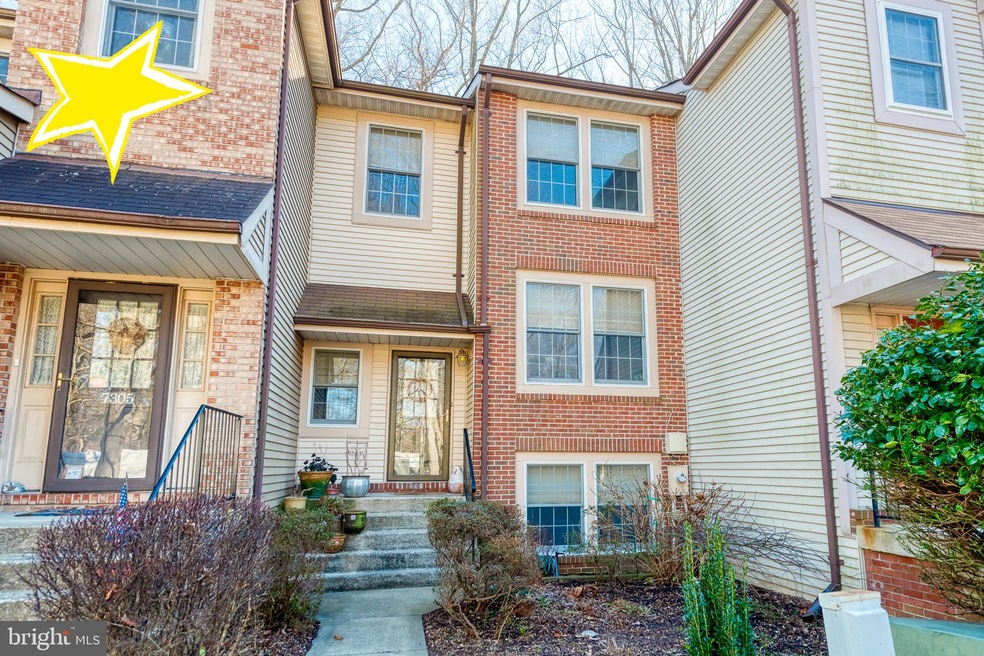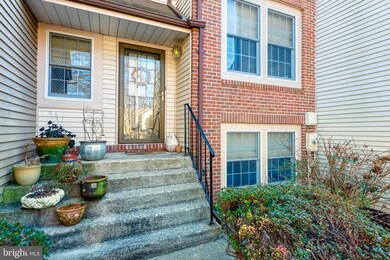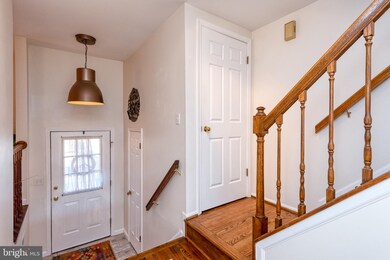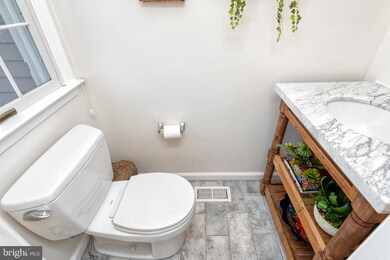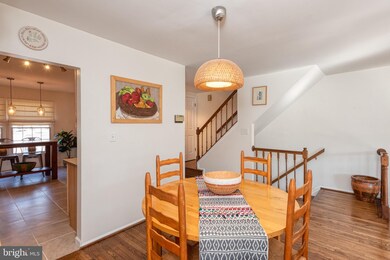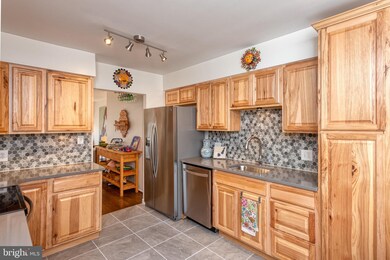
7303 Swan Point Way Columbia, MD 21045
Owen Brown NeighborhoodHighlights
- Water Oriented
- Lake View
- Colonial Architecture
- Atholton High School Rated A
- Open Floorplan
- Deck
About This Home
As of March 2022Lakefront! Your chance to own one of the few lakefront homes on Lake Elkhorn in desirable Swan Point. Spacious TH is both stylish and functional with open floor plan and numerous amenities. Sleek, modern kitchen recently updated with quartz counter tops, hickory cabinets and new appliances. The separate dining area opens to a bright and sunny living room with direct access to a private deck. Deck offers tranquil and private setting with spectacular views of Lake Elkhorn. Walking path around the lake is great for a relaxing walk or run! Upstairs you'll find two generously sized master suites. Bathrooms are recently updated and the rear bedroom bath has a soaking tub when you need a moment to yourself. Attic with pull-down stairs conveniently located in upstairs hallway, great for storage. Downstairs is fully finished with a large family room, wood-burning fireplace and access to a second deck. A third bedroom and full bath complete the space as well as storage and utility room with washer and dryer. Plenty of parking. Convenient location near grocery, shopping and 32/95 for an easy commute.
Townhouse Details
Home Type
- Townhome
Est. Annual Taxes
- $4,464
Year Built
- Built in 1985
HOA Fees
Parking
- Parking Lot
Home Design
- Colonial Architecture
- Slab Foundation
Interior Spaces
- Property has 3 Levels
- Open Floorplan
- Ceiling Fan
- Wood Burning Fireplace
- Entrance Foyer
- Family Room
- Living Room
- Formal Dining Room
- Lake Views
Kitchen
- Eat-In Kitchen
- Electric Oven or Range
- Built-In Microwave
- Ice Maker
- Dishwasher
- Upgraded Countertops
- Disposal
Flooring
- Wood
- Carpet
Bedrooms and Bathrooms
- Soaking Tub
Laundry
- Laundry Room
- Electric Dryer
- Washer
Finished Basement
- Walk-Out Basement
- Laundry in Basement
Outdoor Features
- Water Oriented
- Property is near a lake
- Deck
- Porch
Utilities
- Central Air
- Heat Pump System
- Electric Water Heater
Listing and Financial Details
- Tax Lot U14 5
- Assessor Parcel Number 1416183229
Community Details
Overview
- Association fees include management
- Owen Brown Estates Subdivision
Recreation
- Community Pool
Pet Policy
- No Pets Allowed
Ownership History
Purchase Details
Home Financials for this Owner
Home Financials are based on the most recent Mortgage that was taken out on this home.Purchase Details
Purchase Details
Home Financials for this Owner
Home Financials are based on the most recent Mortgage that was taken out on this home.Similar Homes in the area
Home Values in the Area
Average Home Value in this Area
Purchase History
| Date | Type | Sale Price | Title Company |
|---|---|---|---|
| Deed | $460,000 | New Title Company Name | |
| Interfamily Deed Transfer | -- | None Available | |
| Interfamily Deed Transfer | -- | None Available | |
| Deed | $134,500 | -- |
Mortgage History
| Date | Status | Loan Amount | Loan Type |
|---|---|---|---|
| Open | $368,000 | New Conventional | |
| Previous Owner | $236,175 | New Conventional | |
| Previous Owner | $315,900 | Stand Alone Refi Refinance Of Original Loan | |
| Previous Owner | $286,500 | Stand Alone Refi Refinance Of Original Loan | |
| Previous Owner | $107,600 | No Value Available |
Property History
| Date | Event | Price | Change | Sq Ft Price |
|---|---|---|---|---|
| 03/17/2022 03/17/22 | Sold | $460,000 | +5.7% | $249 / Sq Ft |
| 02/21/2022 02/21/22 | Pending | -- | -- | -- |
| 02/17/2022 02/17/22 | For Sale | $435,000 | +38.1% | $235 / Sq Ft |
| 01/29/2016 01/29/16 | Sold | $314,900 | 0.0% | $212 / Sq Ft |
| 12/10/2015 12/10/15 | Pending | -- | -- | -- |
| 12/10/2015 12/10/15 | For Sale | $314,900 | -- | $212 / Sq Ft |
Tax History Compared to Growth
Tax History
| Year | Tax Paid | Tax Assessment Tax Assessment Total Assessment is a certain percentage of the fair market value that is determined by local assessors to be the total taxable value of land and additions on the property. | Land | Improvement |
|---|---|---|---|---|
| 2024 | $4,724 | $318,900 | $0 | $0 |
| 2023 | $4,436 | $282,300 | $100,000 | $182,300 |
| 2022 | $4,396 | $282,300 | $100,000 | $182,300 |
| 2021 | $4,423 | $282,300 | $100,000 | $182,300 |
| 2020 | $4,450 | $286,000 | $110,000 | $176,000 |
| 2019 | $4,124 | $286,000 | $110,000 | $176,000 |
| 2018 | $4,178 | $286,000 | $110,000 | $176,000 |
| 2017 | $4,221 | $289,100 | $0 | $0 |
| 2016 | $865 | $289,100 | $0 | $0 |
| 2015 | $865 | $289,100 | $0 | $0 |
| 2014 | $843 | $301,400 | $0 | $0 |
Agents Affiliated with this Home
-

Seller's Agent in 2022
Donna Cohen
ExecuHome Realty
(410) 258-0099
1 in this area
18 Total Sales
-

Buyer's Agent in 2022
Alicyn DelZoppo
Creig Northrop Team of Long & Foster
(443) 250-9859
3 in this area
166 Total Sales
-

Seller's Agent in 2016
Garner Team Real Estate
Coldwell Banker (NRT-Southeast-MidAtlantic)
(443) 322-6800
1 in this area
98 Total Sales
Map
Source: Bright MLS
MLS Number: MDHW2011126
APN: 16-183229
- 7129 Winter Rose Path
- 7448 Broken Staff
- 7326 Mossy Brink Ct
- 7356 Broken Staff
- 7374 Hickory Log Cir
- 7390 Hickory Log Cir
- 6701 Second Morning Ct
- 6529 Frietchie Row
- 7015 Knighthood Ln
- 6920 Rawhide Ridge
- 6867 Happyheart Ln
- 6394 Tawny Bloom
- 9930 Ferndale Ave
- 9269 Pigeon Wing Place
- 9909 Dellwood Ave
- 6445 Deep Calm
- 6392 Open Flower
- 6470 Skyward Ct
- 6335 Windharp Way
- 9348 Pirates Cove
