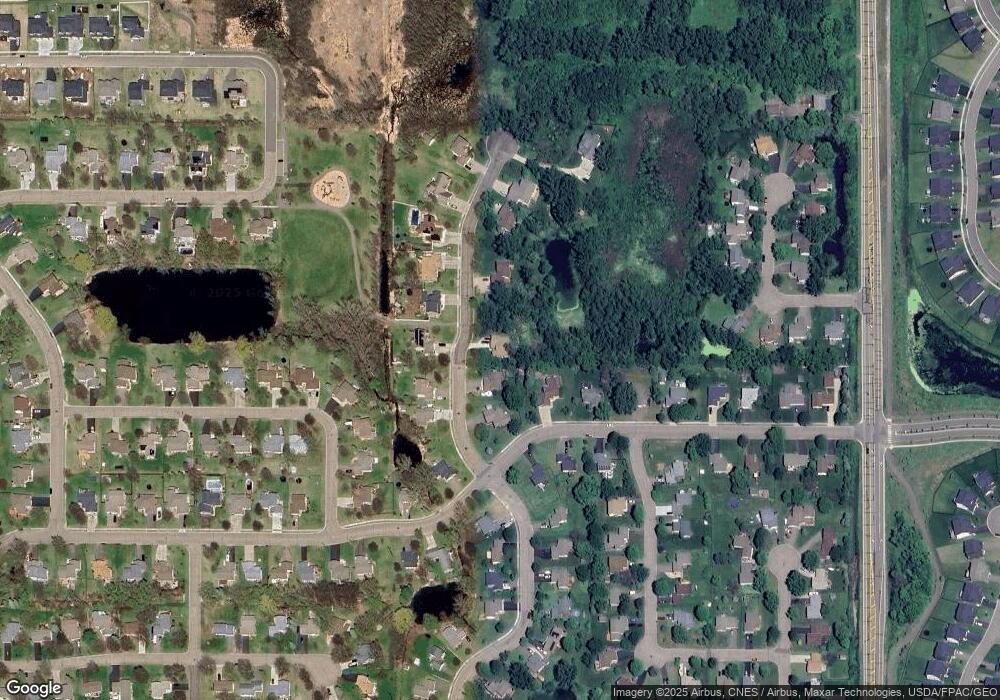Estimated Value: $439,000 - $484,000
4
Beds
3
Baths
2,078
Sq Ft
$223/Sq Ft
Est. Value
About This Home
This home is located at 7304 Brian Dr, Hugo, MN 55038 and is currently estimated at $464,282, approximately $223 per square foot. 7304 Brian Dr is a home located in Anoka County with nearby schools including Centerville Elementary School, Centennial Middle School, and Centennial High School.
Ownership History
Date
Name
Owned For
Owner Type
Purchase Details
Closed on
Mar 13, 2019
Sold by
Jost Douglas R and Brennan Jost Joan M
Bought by
Livingston Laura Mae
Current Estimated Value
Purchase Details
Closed on
Apr 12, 1999
Sold by
Travis Richard N and Travis Monica L
Bought by
Taylor Made Homes Inc
Purchase Details
Closed on
Apr 11, 1999
Sold by
Taylor Made Homes Inc
Bought by
Jost Douglas R and Jost Brennan Joan M
Create a Home Valuation Report for This Property
The Home Valuation Report is an in-depth analysis detailing your home's value as well as a comparison with similar homes in the area
Home Values in the Area
Average Home Value in this Area
Purchase History
| Date | Buyer | Sale Price | Title Company |
|---|---|---|---|
| Livingston Laura Mae | $325,000 | None Available | |
| Taylor Made Homes Inc | $44,000 | -- | |
| Jost Douglas R | $209,340 | -- |
Source: Public Records
Tax History
| Year | Tax Paid | Tax Assessment Tax Assessment Total Assessment is a certain percentage of the fair market value that is determined by local assessors to be the total taxable value of land and additions on the property. | Land | Improvement |
|---|---|---|---|---|
| 2025 | $5,429 | $441,800 | $147,800 | $294,000 |
| 2024 | $5,429 | $448,200 | $155,600 | $292,600 |
| 2023 | $4,804 | $437,400 | $133,900 | $303,500 |
| 2022 | $4,637 | $406,000 | $95,100 | $310,900 |
| 2021 | $4,774 | $332,000 | $69,300 | $262,700 |
| 2020 | $4,980 | $333,600 | $82,800 | $250,800 |
| 2019 | $4,788 | $331,400 | $80,700 | $250,700 |
| 2018 | $4,343 | $300,600 | $0 | $0 |
| 2017 | $3,922 | $285,900 | $0 | $0 |
| 2016 | $4,229 | $255,300 | $0 | $0 |
| 2015 | $4,085 | $255,300 | $72,900 | $182,400 |
| 2014 | -- | $227,400 | $67,200 | $160,200 |
Source: Public Records
Map
Nearby Homes
- 7333 Peltier Cir
- 7225 Bay Dr
- 7230 Bay Dr
- 2149 Johanna Cir
- Itasca Plan at Watermark - Landmark Collection
- Lewis Plan at Watermark - Landmark Collection
- Clearwater Plan at Watermark - Landmark Collection
- Lewis Plan at Watermark - Discovery Collection
- Donovan Plan at Watermark - Heritage Collection
- Buckingham Plan at Watermark - Lifestyle Villa Collection
- Cordoba Plan at Watermark - Lifestyle Villa Collection
- Corsica Plan at Watermark - Lifestyle Villa Collection
- Courtland II Plan at Watermark - Heritage Collection
- Courtland Plan at Watermark - Heritage Collection
- Sinclair Plan at Watermark - Landmark Collection
- Salerno Plan at Watermark - Lifestyle Villa Collection
- Salem Plan at Watermark - Lifestyle Villa Collection
- Markham Plan at Watermark - Discovery Collection
- Burnham Plan at Watermark - Discovery Collection
- Vanderbilt Plan at Watermark - Discovery Collection
