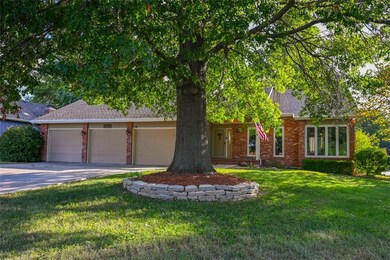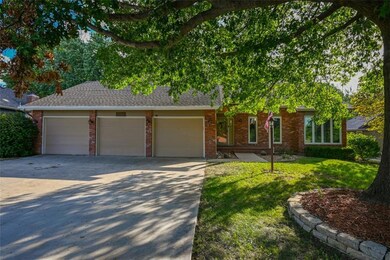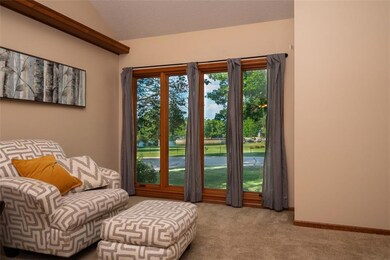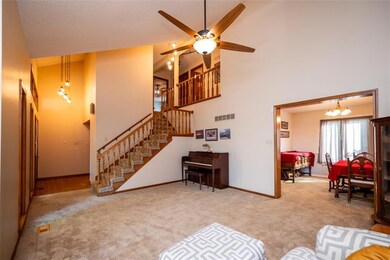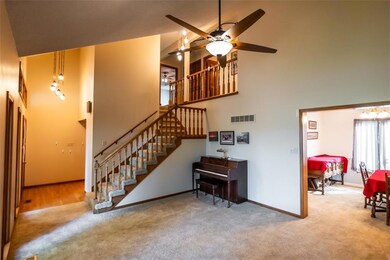
7304 SW Fountaindale Rd Topeka, KS 66614
Estimated Value: $388,084
Highlights
- Custom Closet System
- Deck
- Recreation Room
- Farley Elementary School Rated A-
- Family Room with Fireplace
- Vaulted Ceiling
About This Home
As of October 2023Do not miss this opportunity to buy a home in the Lake Sherwood neighborhood with this beautiful property which has a clear view of Lake Sherwood from the front window!! There are a lot of unique features about this home you seldom will find in one property. There is gorgeous hardwood cabinetry in the kitchen and bathrooms as well as built-in hardwood cabinets and trim throughout the house. The home has an updated kitchen with stainless appliances and granite countertops with a separate dining room and a living room. In the primary bedroom, there is vaulted ceilings with an en suite bathroom that has a double sink and a large soaking tub. The home boasts of a large, finished basement with a walk-in cedar closet and a separate room for extra storage. No issues with deciding which car gets parked in the garage because there is a large 3-car garage with a extra space perfect for a small boat. The home has some bonus details that are not common in most homes such as a reverse osmosis system for the kitchen, a whole home humidifier, a built-in air compressor with air lines to the garage, hurricane shutters, and a back-up generator that keeps the kitchen appliances running, as well as the HVAC system.
Another unique privilege of living in this neighborhood is that the owners of this property are eligible to apply for and purchase a Class B membership to the Sherwood Lake Club which gives you access to put a boat on the lake, access to the club house, tennis courts, and other club privileges.
Also, a home warranty for one year from date of closing from American Home Shield comes with the home.
The property is in the Mission Township who provides the fire and snow removal.
Last Listed By
Coldwell Banker American Home License #00247210 Listed on: 08/29/2023

Home Details
Home Type
- Single Family
Est. Annual Taxes
- $4,660
Year Built
- Built in 1984
Lot Details
- 0.39 Acre Lot
- Lot Dimensions are 96x201
- South Facing Home
- Privacy Fence
- Wood Fence
- Paved or Partially Paved Lot
- Sprinkler System
Parking
- 3 Car Attached Garage
- Front Facing Garage
- Garage Door Opener
Home Design
- Traditional Architecture
- Composition Roof
Interior Spaces
- 1.5-Story Property
- Vaulted Ceiling
- Ceiling Fan
- Gas Fireplace
- Thermal Windows
- Family Room with Fireplace
- 2 Fireplaces
- Family Room Downstairs
- Separate Formal Living Room
- Formal Dining Room
- Recreation Room
- Bonus Room
- Laundry closet
Kitchen
- Breakfast Area or Nook
- Eat-In Kitchen
- Built-In Electric Oven
- Cooktop
- Dishwasher
- Stainless Steel Appliances
- Disposal
Flooring
- Wood
- Carpet
- Laminate
- Ceramic Tile
Bedrooms and Bathrooms
- 3 Bedrooms
- Main Floor Bedroom
- Custom Closet System
- Cedar Closet
- Bathtub With Separate Shower Stall
Finished Basement
- Partial Basement
- Sump Pump
Home Security
- Home Security System
- Storm Doors
Outdoor Features
- Deck
- Porch
Utilities
- Central Air
- Heating System Uses Natural Gas
Community Details
- No Home Owners Association
Listing and Financial Details
- Assessor Parcel Number 144-18-0-30-01-020-000
- $0 special tax assessment
Ownership History
Purchase Details
Home Financials for this Owner
Home Financials are based on the most recent Mortgage that was taken out on this home.Purchase Details
Home Financials for this Owner
Home Financials are based on the most recent Mortgage that was taken out on this home.Purchase Details
Similar Homes in Topeka, KS
Home Values in the Area
Average Home Value in this Area
Purchase History
| Date | Buyer | Sale Price | Title Company |
|---|---|---|---|
| Estes Kathleen | -- | Lawyers Title Of Topeka | |
| Abernathy Austin | -- | Kansas Secured Title | |
| Bogina August | -- | None Available |
Mortgage History
| Date | Status | Borrower | Loan Amount |
|---|---|---|---|
| Closed | Estes Kathleen | $288,000 | |
| Previous Owner | Abernathy Austin | $265,501 | |
| Previous Owner | Abernathy Austin | $265,501 | |
| Previous Owner | Abernathy Austin | $267,602 | |
| Previous Owner | Bogina August | $149,000 |
Property History
| Date | Event | Price | Change | Sq Ft Price |
|---|---|---|---|---|
| 10/13/2023 10/13/23 | Sold | -- | -- | -- |
| 09/15/2023 09/15/23 | Pending | -- | -- | -- |
| 08/29/2023 08/29/23 | For Sale | $370,000 | +41.0% | $115 / Sq Ft |
| 12/04/2018 12/04/18 | Sold | -- | -- | -- |
| 10/19/2018 10/19/18 | Pending | -- | -- | -- |
| 09/25/2018 09/25/18 | For Sale | $262,500 | -- | $76 / Sq Ft |
Tax History Compared to Growth
Tax History
| Year | Tax Paid | Tax Assessment Tax Assessment Total Assessment is a certain percentage of the fair market value that is determined by local assessors to be the total taxable value of land and additions on the property. | Land | Improvement |
|---|---|---|---|---|
| 2023 | $5,925 | $36,957 | $0 | $0 |
| 2022 | $4,660 | $33,294 | $0 | $0 |
| 2021 | $4,114 | $29,995 | $0 | $0 |
| 2020 | $3,964 | $29,407 | $0 | $0 |
| 2019 | $3,933 | $28,831 | $0 | $0 |
| 2018 | $3,240 | $25,386 | $0 | $0 |
| 2017 | $3,385 | $24,888 | $0 | $0 |
| 2014 | $3,281 | $23,805 | $0 | $0 |
Agents Affiliated with this Home
-
Scott D. Boling

Seller's Agent in 2023
Scott D. Boling
Coldwell Banker American Home
(785) 471-8737
28 Total Sales
-
Non MLS
N
Buyer's Agent in 2023
Non MLS
Non-MLS Office
7,638 Total Sales
-

Seller's Agent in 2018
Joselito "Ping" Enriquez
Berkshire Hathaway First
-
Mary Berger

Buyer's Agent in 2018
Mary Berger
Platinum Realty LLC
(785) 845-5770
17 Total Sales
Map
Source: Heartland MLS
MLS Number: 2452181
APN: 144-18-0-30-01-020-000
- 7221 SW Wattling Ct
- 7225 SW 33rd St
- 7224 SW 33rd St
- 3319 SW Dukeries Rd
- 7546 SW Ambassador Place
- 2849 SW Ancaster Rd
- 7517 SW Bingham Rd
- 2800 SW Windermere Dr
- 7401 SW Kings Forest Ct Unit Lot 1
- 7442 SW Cannock Chase Rd
- 3910 SW Canterbury Town Rd
- 7405 SW 27th St
- 7408 SW 27th St
- 2744 SW Berkshire Dr
- 3972 SW Canterbury Town Rd
- 6924 SW 40th St
- 6610 SW Scathelock Rd
- 2522 SW Windermere Ct
- 2636 SW Sherwood Park Dr Unit Lot 1, Block B
- 2632 SW Sherwood Park Dr Unit Lot 2, Block B
- 7304 SW Fountaindale Rd
- 7314 SW Fountaindale Rd
- 7300 SW Fountaindale Rd
- 7324 SW Fountaindale Rd
- 7250 SW Fountaindale Rd
- 7237 SW Wattling Ct
- 7240 SW Wattling Ct
- 7240 SW Fountaindale Rd
- 7412 SW Fountaindale Rd
- 7231 SW Wattling Ct
- 7301 SW Fountaindale Rd
- 7261 SW Fountaindale Rd
- 7230 SW Fountaindale Rd
- 7409 SW 33rd St
- 7230 SW Wattling Ct
- 7401 SW 33rd St
- 7425 SW 33rd St
- 7405 SW Fountaindale Rd
- 7251 SW Fountaindale Rd
- 7341 SW 33rd St

