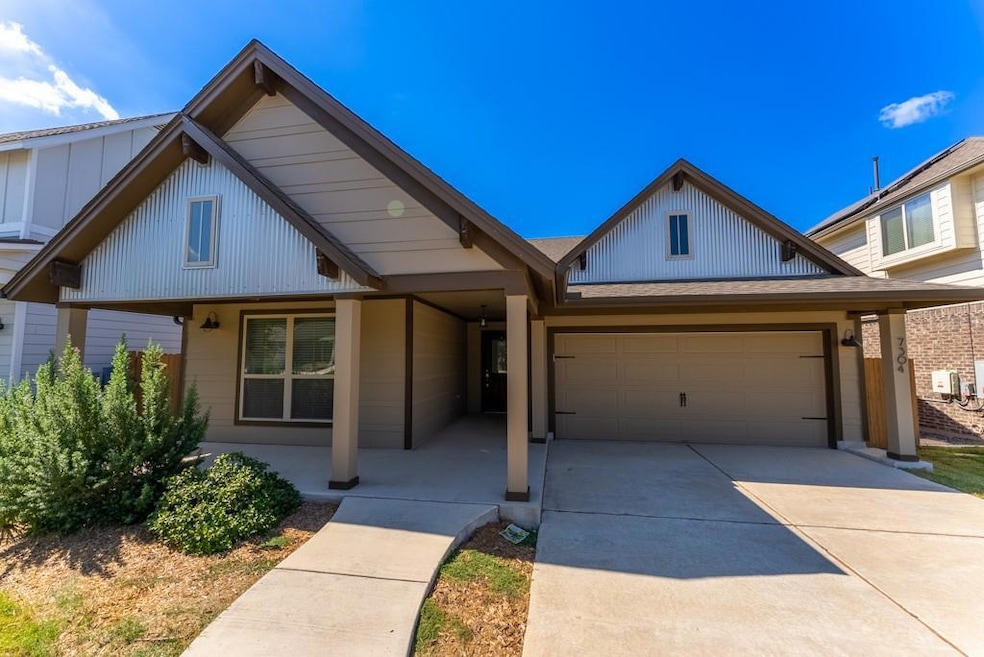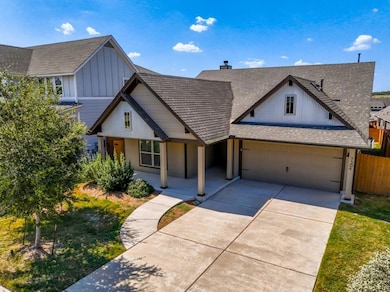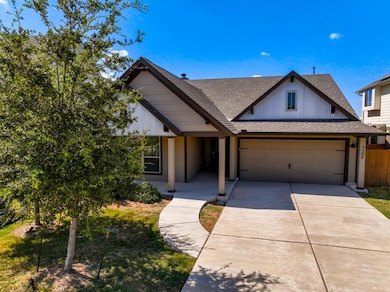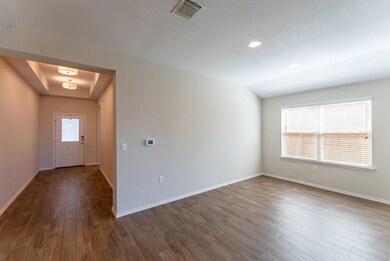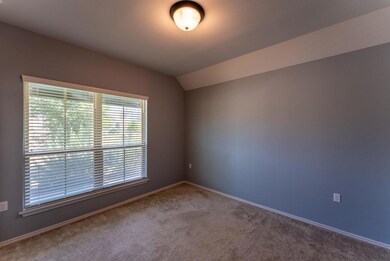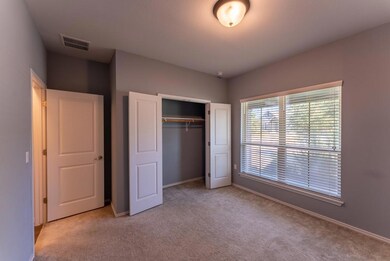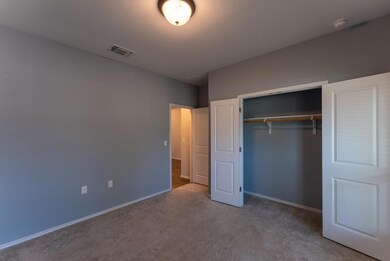7304 Van Ness St Austin, TX 78744
Bluff Springs NeighborhoodHighlights
- Fitness Center
- Clubhouse
- Planned Social Activities
- Open Floorplan
- Vaulted Ceiling
- Granite Countertops
About This Home
Looking for a wonderful home in Southeast Austin? Look no further than this charming 3 bed 2 bath house! Featuring an open floor plan with high vaulted ceilings, this home boasts plenty of space for relaxation and entertaining. Cook delicious meals in the well-appointed kitchen complete with granite countertops, a breakfast bar, and an eat-in area perfect for casual dining. Need to unwind after a long day? The luxurious soaking tub in the primary bathroom is just what you need. And with a walk-in closet and double vanity, getting ready for the day is a breeze. Enjoy the outdoors with community amenities like a pool, with walking and bike trails and McKinney Falls State Park just steps away from your front door. Don't miss out on this amazing opportunity to call Southeast Austin home!
Listing Agent
Keyrenter Property Management Brokerage Phone: (512) 596-0055 License #0505961 Listed on: 11/19/2025
Home Details
Home Type
- Single Family
Est. Annual Taxes
- $13,141
Year Built
- Built in 2017
Lot Details
- 6,403 Sq Ft Lot
- East Facing Home
- Wood Fence
- Interior Lot
- Lot Sloped Down
- Sprinkler System
- Few Trees
- Private Yard
- Back and Front Yard
Parking
- 2 Car Attached Garage
- Front Facing Garage
- Single Garage Door
- Garage Door Opener
Home Design
- Slab Foundation
- Composition Roof
- Aluminum Siding
- Vinyl Siding
Interior Spaces
- 1,821 Sq Ft Home
- 1-Story Property
- Open Floorplan
- Built-In Features
- Vaulted Ceiling
- Ceiling Fan
- Recessed Lighting
- Blinds
- Bay Window
- Window Screens
- Living Room with Fireplace
Kitchen
- Eat-In Kitchen
- Breakfast Bar
- Cooktop
- Microwave
- Dishwasher
- Kitchen Island
- Granite Countertops
Flooring
- Carpet
- Tile
Bedrooms and Bathrooms
- 3 Main Level Bedrooms
- Walk-In Closet
- 2 Full Bathrooms
- Double Vanity
- Soaking Tub
Home Security
- Carbon Monoxide Detectors
- Fire and Smoke Detector
Accessible Home Design
- No Interior Steps
Outdoor Features
- Covered Patio or Porch
- Outdoor Gas Grill
- Rain Gutters
Schools
- Newton Collins Elementary School
- Ojeda Middle School
- Del Valle High School
Utilities
- Central Heating and Cooling System
- Natural Gas Connected
- Municipal Utilities District for Water and Sewer
Listing and Financial Details
- Security Deposit $2,565
- Tenant pays for all utilities
- The owner pays for association fees, taxes
- 12 Month Lease Term
- $75 Application Fee
- Assessor Parcel Number 03341004080000
- Tax Block C
Community Details
Overview
- Property has a Home Owners Association
- Easton Park Subdivision
- Property managed by Keyrenter Property Management
Amenities
- Picnic Area
- Common Area
- Clubhouse
- Meeting Room
- Planned Social Activities
- Community Mailbox
Recreation
- Community Playground
- Fitness Center
- Community Pool
- Park
- Dog Park
- Trails
Pet Policy
- Limit on the number of pets
- Pet Size Limit
- Pet Amenities
- Dogs and Cats Allowed
- Breed Restrictions
- Medium pets allowed
Map
Source: Unlock MLS (Austin Board of REALTORS®)
MLS Number: 4341751
APN: 879092
- 7816 Vista Mejor Dr
- 7808 Glover Dr
- Endicott Plan at Easton Park - Traditional Homes
- Eckerd Plan at Easton Park - Traditional Homes
- Brooklyn Plan at Easton Park - Urban Homes
- Randolph Plan at Easton Park - Traditional Homes
- Allen Plan at Easton Park - Urban Courtyard Homes
- Charter Plan at Easton Park - Urban Homes
- Chapman Plan at Easton Park - Traditional Homes
- Lane Plan at Easton Park - Urban Courtyard Homes
- Langston Plan at Easton Park - Urban Courtyard Homes
- Mills Plan at Easton Park - Traditional Homes
- Pomeroy Plan at Easton Park - Traditional Homes
- Georgetown Plan at Easton Park - Urban Homes
- Hendrix Plan at Easton Park - Urban Courtyard Homes
- Temple Plan at Easton Park - Urban Homes
- Claremont Plan at Easton Park - Traditional Homes
- Lewis Plan at Easton Park - Traditional Homes
- Drake Plan at Easton Park - Traditional Homes
- Beckfield Plan at Easton Park - Urban Homes
- 7808 Glover Dr
- 8001 E William Cannon Dr
- 8302 Mandela Bend
- 8000 Mellencamp Dr
- 7100 Pappy van Winkle St
- 8100 Mandela Bend
- 8012 Mandela Bend
- 7700 Dylan Dr Unit 26
- 7905 Catbird Ln
- 7318 Harmony Shoals Bend Unit 182
- 7607 Eckington St Unit 235
- 8515 Escovedo Dr
- 7700 Ella Lee Ln
- 7011 Mckinney Falls Pkwy
- 7904 Hillock Terrace
- 7011 Mckinney Falls Pkwy
- 7109 Cherry Beam Path
- 7502 Chesapeake Rail Ln Unit 154
- 7401 Grand Linden Way Unit 78
- 7113 Sienna Rouge Path
