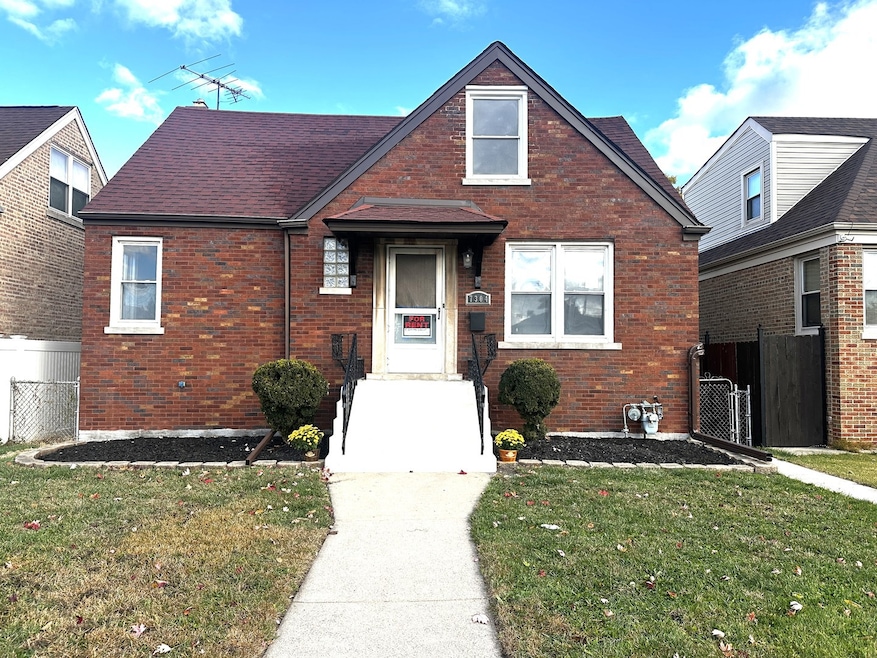7304 W 57th St Summit Argo, IL 60501
Highlights
- 2 Car Detached Garage
- Porch
- Resident Manager or Management On Site
- Argo Community High School Rated A-
- Patio
- Laundry Room
About This Home
Beautiful 4-bedroom home for RENT on a Tree Lined Summit Street!!! Schedule your showing today to view this spacious 2 story home. You will love our newer kitchen fully loaded with plenty of tall 42" cabinets, quartz countertop space and a new stainless steel appliance package. The bedrooms are accompanied by a large loft which is prefect for a, Family room, TV room or home office workstation. We also offer a large living room, 2 fully updated bathrooms and huge basement which is perfect for storage and/or added living space. We offer central air conditioning and a newer furnace plus an updated circuit breaker electrical system that can handle all your electronic needs. The backyard is perfect for summertime fun plus you will feel secured with your very own and very private oversized 2.5 car garage that offers plenty of added storage space. Call me to schedule your visit right away!!!
Home Details
Home Type
- Single Family
Year Built
- Built in 1952 | Remodeled in 2025
Lot Details
- Lot Dimensions are 40 x 124
- Fenced
Parking
- 2 Car Detached Garage
- Parking Available
- Parking Included in Price
Home Design
- Brick Exterior Construction
- Asphalt Roof
- Concrete Perimeter Foundation
Interior Spaces
- 1,470 Sq Ft Home
- 1.5-Story Property
- Family Room
- Combination Dining and Living Room
- Carbon Monoxide Detectors
Bedrooms and Bathrooms
- 4 Bedrooms
- 4 Potential Bedrooms
- 2 Full Bathrooms
Laundry
- Laundry Room
- Gas Dryer Hookup
Unfinished Basement
- Partial Basement
- Sump Pump
Outdoor Features
- Patio
- Porch
Schools
- Dr Donald Wharton Elementary Sch
- Heritage Middle School
- Argo Community High School
Utilities
- Forced Air Heating and Cooling System
- Cooling System Mounted In Outer Wall Opening
- Heating System Uses Natural Gas
- Lake Michigan Water
Listing and Financial Details
- Security Deposit $3,200
- Property Available on 10/20/25
- Rent includes water
- 12 Month Lease Term
Community Details
Pet Policy
- Pets up to 20 lbs
- Limit on the number of pets
- Cats Allowed
- Breed Restrictions
Security
- Resident Manager or Management On Site
Map
Property History
| Date | Event | Price | List to Sale | Price per Sq Ft | Prior Sale |
|---|---|---|---|---|---|
| 11/04/2025 11/04/25 | Price Changed | $3,000 | -6.3% | $2 / Sq Ft | |
| 11/04/2025 11/04/25 | For Rent | $3,200 | 0.0% | -- | |
| 06/27/2025 06/27/25 | Sold | $225,000 | 0.0% | $153 / Sq Ft | View Prior Sale |
| 05/23/2025 05/23/25 | Pending | -- | -- | -- | |
| 05/15/2025 05/15/25 | For Sale | $225,000 | +141.9% | $153 / Sq Ft | |
| 02/10/2016 02/10/16 | Sold | $93,000 | -11.0% | $73 / Sq Ft | View Prior Sale |
| 01/14/2016 01/14/16 | Pending | -- | -- | -- | |
| 12/11/2015 12/11/15 | Price Changed | $104,500 | -11.4% | $82 / Sq Ft | |
| 11/10/2015 11/10/15 | For Sale | $118,000 | -- | $93 / Sq Ft |
Source: Midwest Real Estate Data (MRED)
MLS Number: 12495428
APN: 18-13-212-061-0000
- 7346 W 57th Place
- 6301 S Harlem Ave
- 7211 W 58th Place
- 7318 W Archer Ave
- 5531 S Neva Ave
- 5546 S Nottingham Ave
- 7508 W 59th St
- 5404 S 72nd Ct
- 5402 S 73rd Ave
- 7023 W Archer Ave
- 7400 W 61st St
- 5520 S New England Ave
- 7330 W 61st Place
- 7548 W 61st St
- 7539 W 61st St
- 5154 S Nordica Ave
- 5820 S Rutherford Ave
- 5536 S Normandy Ave
- 6721 W 59th St
- 5148 S Newland Ave
- 7411 W 56th St Unit ID1391861P
- 5643 S Harlem Ave Unit 2S
- 5542 S Neva Ave
- 5539-47 W Archer Ave Unit ID1391862P
- 5326 S 72nd Ct Unit 1
- 5305 S 72nd Ct Unit 4
- 5424 S New England Ave
- 5446 S Oak Park Ave
- 5304 S New England Ave
- 5534 S Natoma Ave
- 7457 W 64th St
- 6742 W 63rd St Unit 1
- 6450 S New England Ave Unit 3B
- 5931 S Nagle Ave Unit ID1285032P
- 5358 S Narragansett Ave Unit 1
- 6401 W 52nd St Unit 2
- 6121 S Narragansett Ave Unit ID1285060P
- 6324 W 63rd St Unit 4
- 4552 Kenilworth Ave Unit ID1285031P
- 4444 Wisconsin Ave Unit ID1366956P







