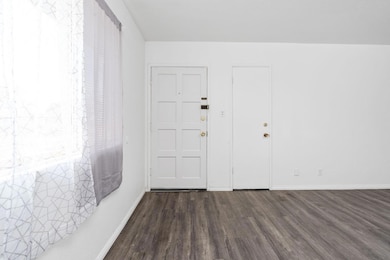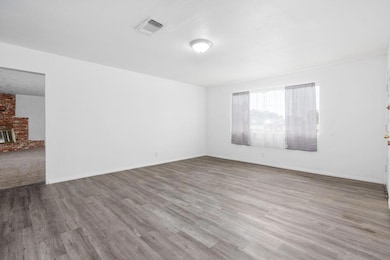
7305 Highway 41 Lemoore, CA 93245
Estimated payment $2,814/month
Highlights
- Panoramic View
- Traditional Architecture
- Granite Countertops
- Orchard
- Great Room
- No HOA
About This Home
Welcome to Your Dream Home in Lemoore! Step into this charming one-story, move-in ready home that offers the perfect blend of comfort and country living. With 4 bedrooms and 2.5 baths, this gem is situated on a sprawling one-acre lot giving you endless possibilities to create your ideal outdoor oasis! Imagine planting a vibrant vegetable garden, designing a colorful flower bed, or simply soaking in the serenity of your expansive yard all while enjoying the peace and quiet of rural living, far from the hustle and bustle of the city. Plus, having your own private well is fantastic for both convenience and savings! An added highlight is the fourth bedroom, which features its own separate entrance, along with a full bath, dining room, and living area perfect for extended family, guests, or even a rental opportunity. Inside, you'll love the stylish and low-maintenance vinyl plank flooring in the living room and kitchen, beautifully complemented by sleek granite countertops. Don't miss the chance to experience this warm and inviting home come see it for yourself and imagine the endless possibilities to make it your own!
Listing Agent
Berkshire Hathaway Home Services California Properties License #01989867 Listed on: 07/01/2025

Home Details
Home Type
- Single Family
Est. Annual Taxes
- $625
Year Built
- Built in 1961 | Remodeled
Lot Details
- 1 Acre Lot
- Poultry Coop
- Dog Run
- Partially Fenced Property
- Orchard
- Property is zoned AG20
Property Views
- Panoramic Views
- Orchard Views
Home Design
- Traditional Architecture
- Concrete Foundation
- Slab Foundation
- Composition Roof
- Concrete Perimeter Foundation
- Marble or Granite Building Materials
- Stucco
Interior Spaces
- 2,100 Sq Ft Home
- 1-Story Property
- Wood Burning Fireplace
- Family Room with Fireplace
- Great Room
- Living Room
- Formal Dining Room
- Home Office
- Carbon Monoxide Detectors
Kitchen
- Breakfast Area or Nook
- Built-In Electric Oven
- Built-In Electric Range
- Dishwasher
- Granite Countertops
- Disposal
Flooring
- Carpet
- Laminate
- Tile
Bedrooms and Bathrooms
- 4 Bedrooms
- Primary Bathroom is a Full Bathroom
- In-Law or Guest Suite
- Bathtub with Shower
- Separate Shower
Laundry
- Laundry Room
- Washer and Dryer Hookup
Parking
- Garage
- Driveway
- Uncovered Parking
Outdoor Features
- Shed
Utilities
- Central Heating and Cooling System
- 220 Volts
- Natural Gas Connected
- Well
- Septic System
Community Details
- No Home Owners Association
- Net Lease
Listing and Financial Details
- Assessor Parcel Number 004-171-126-000
Map
Home Values in the Area
Average Home Value in this Area
Tax History
| Year | Tax Paid | Tax Assessment Tax Assessment Total Assessment is a certain percentage of the fair market value that is determined by local assessors to be the total taxable value of land and additions on the property. | Land | Improvement |
|---|---|---|---|---|
| 2025 | $625 | $62,516 | $11,026 | $51,490 |
| 2023 | $625 | $60,091 | $10,599 | $49,492 |
| 2022 | $662 | $58,914 | $10,392 | $48,522 |
| 2021 | $647 | $57,760 | $10,189 | $47,571 |
| 2020 | $642 | $57,168 | $10,085 | $47,083 |
| 2019 | $635 | $56,047 | $9,887 | $46,160 |
| 2018 | $612 | $54,948 | $9,693 | $45,255 |
| 2017 | $603 | $53,871 | $9,503 | $44,368 |
| 2016 | $492 | $52,815 | $9,317 | $43,498 |
| 2015 | $489 | $52,022 | $9,177 | $42,845 |
| 2014 | $473 | $51,003 | $8,997 | $42,006 |
Property History
| Date | Event | Price | Change | Sq Ft Price |
|---|---|---|---|---|
| 07/16/2025 07/16/25 | Price Changed | $459,000 | -8.0% | $219 / Sq Ft |
| 03/26/2025 03/26/25 | For Sale | $499,000 | -- | $238 / Sq Ft |
Similar Homes in Lemoore, CA
Source: MetroList
MLS Number: 225087723
APN: 004-171-026-000
- 19860 Fremont Ave
- 6900 20th Ave
- 20010 Fargo Ave
- 7664 20 1 2 Ave
- 20521 Fargo Ave
- 18896 Grangeville Blvd
- 9200 Highway 41
- 21519 Elgin Ave
- 8634 18th Ave
- 20758 Everett Ave
- 9415 21st Ave
- 16710 Flint Ave
- 18429 W Lacey Blvd
- 19299 W Lacey Blvd
- 22219 Everett Ave
- 875 W Laguna Ave
- 0 Lacey Blvd
- 1556 N Lemoore Ave
- 23559 Fremont Ave
- 899 Dogwood Ave
- 1169 Beverly Dr
- 1040 Blake St
- 265 E Hanford Armona Rd
- 550 E Hanford Armona Rd
- 1165 E Hanford Armona Rd
- 333 G St
- 932 Alpen Dr
- 341 N 19 1 2 Ave
- 601 E St
- 10842 Railroad Ave Unit C
- 1850 Centennial Dr
- 12780 Hanford Armona Rd
- 2060 Millenium Way
- 1584 W Norfolk Dr
- 1298 W Cortner St
- 985 Ticonderoga Ave
- 580 W Fargo Ave
- 537 Pepper Dr
- 1900 Easy St






