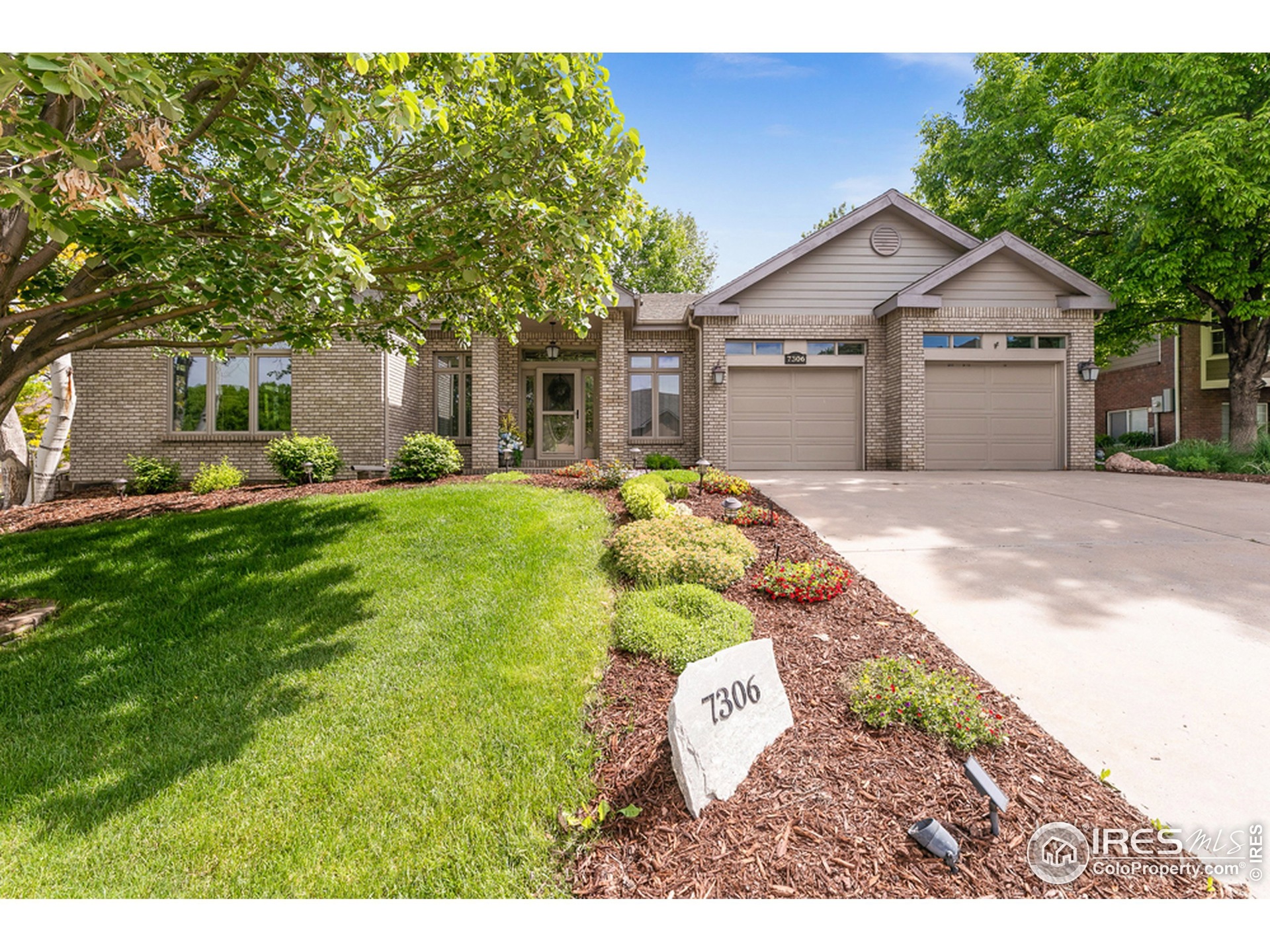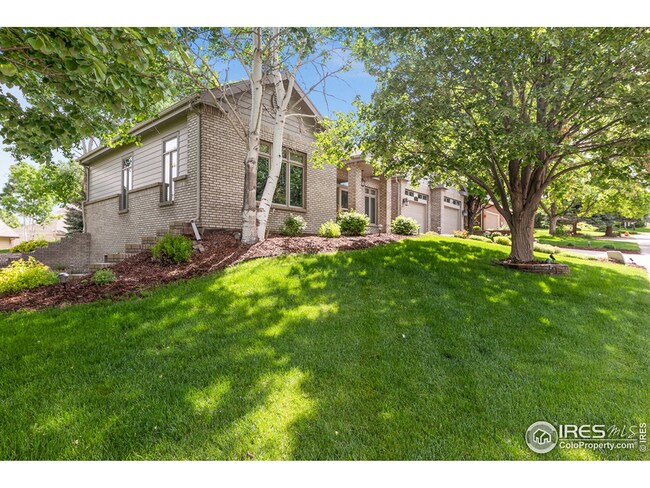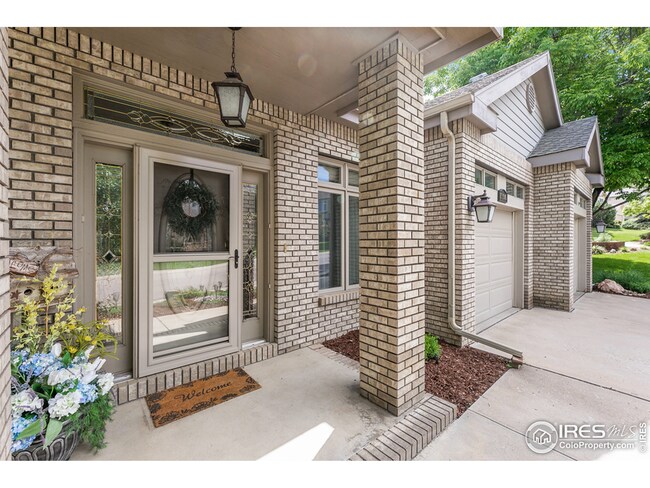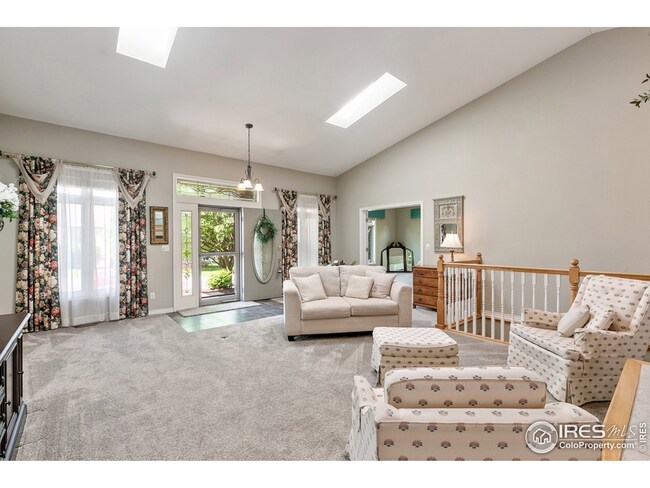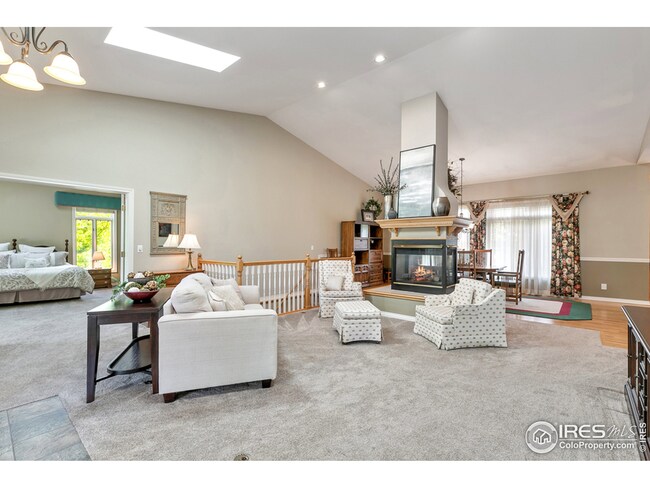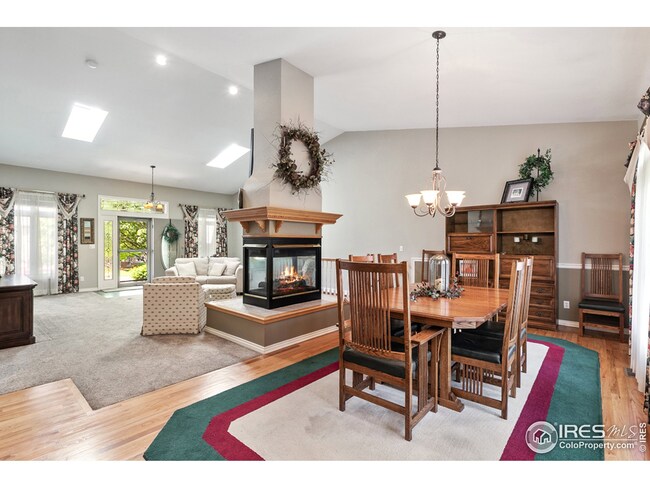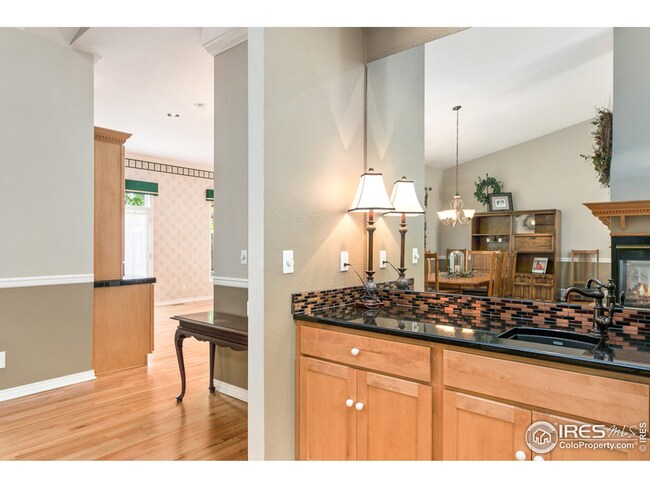
7306 Vardon Way Fort Collins, CO 80528
Highlights
- Clubhouse
- Community Pool
- Skylights
- Wood Flooring
- Tennis Courts
- 2 Car Attached Garage
About This Home
As of June 2021Original owner of this well maintained beautiful ranch style house set in a golf community. This home has an incredibly spacious kitchen with a 6 burner gas range, granite countertops, eat in kitchen and space to entertain. Separate dining room with a 4 sided fireplace. Very large master bedroom with a 5 piece bath and a walk in closet. Full finished basement with 2 bedrooms, and a full bathroom, family room and storage galore. Oversized 2 car garage, with enough room for your golf cart.
Home Details
Home Type
- Single Family
Est. Annual Taxes
- $3,799
Year Built
- Built in 1998
Lot Details
- 10,019 Sq Ft Lot
- Level Lot
- Sprinkler System
HOA Fees
- $54 Monthly HOA Fees
Parking
- 2 Car Attached Garage
- Garage Door Opener
Home Design
- Brick Veneer
- Composition Roof
Interior Spaces
- 3,596 Sq Ft Home
- 1-Story Property
- Central Vacuum
- Skylights
- Gas Fireplace
- Window Treatments
- Family Room
- Dining Room
- Laundry on main level
- Finished Basement
Kitchen
- Eat-In Kitchen
- Gas Oven or Range
- Dishwasher
Flooring
- Wood
- Carpet
Bedrooms and Bathrooms
- 3 Bedrooms
- Primary bathroom on main floor
Schools
- Timnath Elementary School
- Preston Middle School
- Fossil Ridge High School
Additional Features
- Low Pile Carpeting
- Patio
- Property is near a golf course
- Forced Air Heating and Cooling System
Listing and Financial Details
- Assessor Parcel Number R1423711
Community Details
Overview
- Ptarmigan Subdivision
Amenities
- Clubhouse
Recreation
- Tennis Courts
- Community Pool
- Park
Ownership History
Purchase Details
Purchase Details
Home Financials for this Owner
Home Financials are based on the most recent Mortgage that was taken out on this home.Purchase Details
Home Financials for this Owner
Home Financials are based on the most recent Mortgage that was taken out on this home.Purchase Details
Similar Homes in Fort Collins, CO
Home Values in the Area
Average Home Value in this Area
Purchase History
| Date | Type | Sale Price | Title Company |
|---|---|---|---|
| Warranty Deed | -- | None Listed On Document | |
| Warranty Deed | $675,000 | First American | |
| Interfamily Deed Transfer | -- | -- | |
| Warranty Deed | $53,000 | -- |
Mortgage History
| Date | Status | Loan Amount | Loan Type |
|---|---|---|---|
| Previous Owner | $100,000 | Credit Line Revolving | |
| Previous Owner | $190,000 | New Conventional | |
| Previous Owner | $75,000 | Future Advance Clause Open End Mortgage | |
| Previous Owner | $75,000 | Future Advance Clause Open End Mortgage | |
| Previous Owner | $168,849 | New Conventional | |
| Previous Owner | $199,000 | Unknown | |
| Previous Owner | $197,000 | Unknown | |
| Previous Owner | $200,000 | No Value Available | |
| Previous Owner | $228,314 | Credit Line Revolving |
Property History
| Date | Event | Price | Change | Sq Ft Price |
|---|---|---|---|---|
| 07/16/2025 07/16/25 | For Sale | $790,000 | +17.0% | $224 / Sq Ft |
| 09/27/2021 09/27/21 | Off Market | $675,000 | -- | -- |
| 06/29/2021 06/29/21 | Sold | $675,000 | 0.0% | $188 / Sq Ft |
| 06/11/2021 06/11/21 | For Sale | $675,000 | 0.0% | $188 / Sq Ft |
| 06/11/2021 06/11/21 | Pending | -- | -- | -- |
| 06/08/2021 06/08/21 | For Sale | $675,000 | -- | $188 / Sq Ft |
Tax History Compared to Growth
Tax History
| Year | Tax Paid | Tax Assessment Tax Assessment Total Assessment is a certain percentage of the fair market value that is determined by local assessors to be the total taxable value of land and additions on the property. | Land | Improvement |
|---|---|---|---|---|
| 2025 | $5,073 | $51,697 | $14,740 | $36,957 |
| 2024 | $4,852 | $51,697 | $14,740 | $36,957 |
| 2022 | $3,945 | $37,801 | $11,016 | $26,785 |
| 2021 | $3,252 | $38,889 | $11,333 | $27,556 |
| 2020 | $3,061 | $36,772 | $8,723 | $28,049 |
| 2019 | $3,072 | $36,772 | $8,723 | $28,049 |
| 2018 | $2,672 | $33,811 | $8,784 | $25,027 |
| 2017 | $2,667 | $33,811 | $8,784 | $25,027 |
| 2016 | $2,442 | $32,206 | $7,960 | $24,246 |
| 2015 | $2,414 | $32,210 | $7,960 | $24,250 |
| 2014 | $2,135 | $29,150 | $7,560 | $21,590 |
Agents Affiliated with this Home
-
David Muth

Seller's Agent in 2025
David Muth
Group Harmony
(970) 481-5963
77 Total Sales
-
Robin Busteed
R
Seller's Agent in 2021
Robin Busteed
Cobblestone Realty
(970) 482-3456
33 Total Sales
-
Benjamin Gyrath

Buyer's Agent in 2021
Benjamin Gyrath
RE/MAX
(970) 744-1329
110 Total Sales
Map
Source: IRES MLS
MLS Number: 942450
APN: 86144-11-011
- 5624 Taylor Ln
- 5424 Taylor Ln
- 7312 Barnes Ct
- 5308 Taylor Ln
- 5442 Tiller Ct
- 5304 Vardon Way
- 7309 Didrickson Ct
- 5936 Highland Hills Cir
- 7747 Promontory Dr
- 7294 Tamarisk Dr
- 2156 Meander Rd
- 5114 Hogan Ct
- 5105 Nelson Ct
- 2073 River Dr W
- 5966 Indian Wells Ct
- 2037 River Dr W
- 6489 Ankina Dr
- 0 Tract Q Windsor Villages Unit 1031195
- 6475 Ankina Dr
- 5544 Shady Oaks Dr
