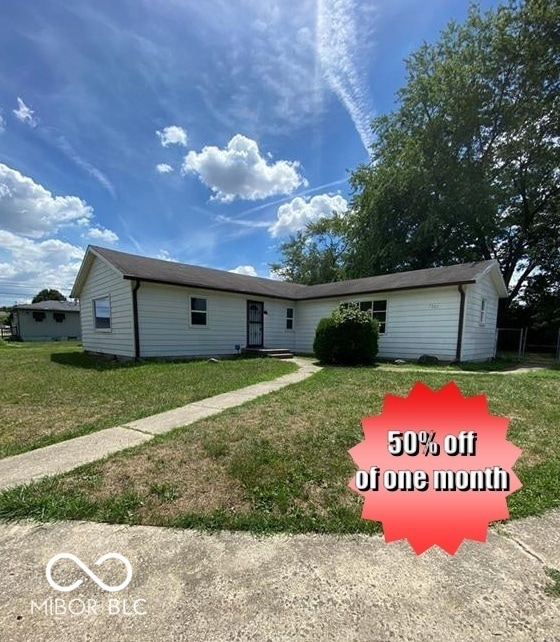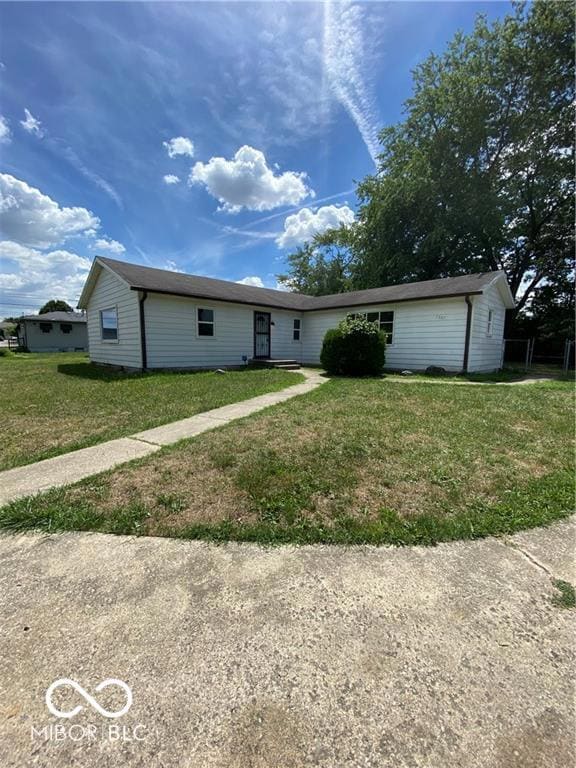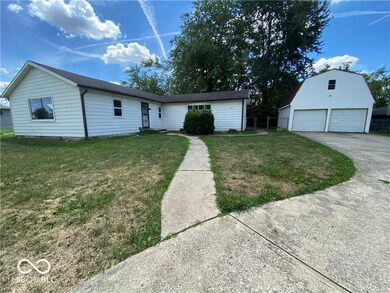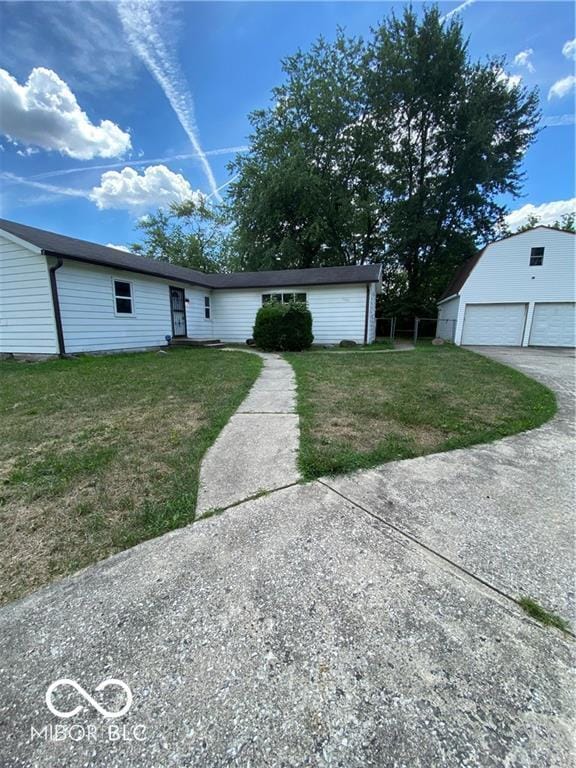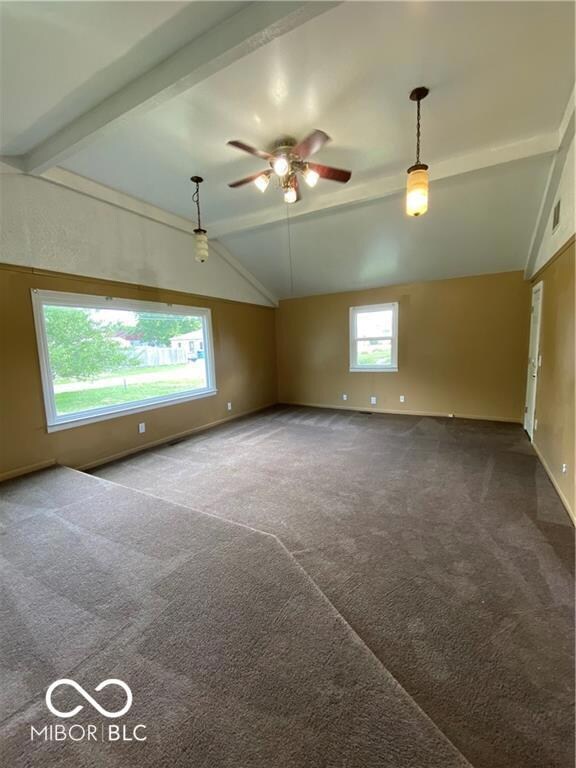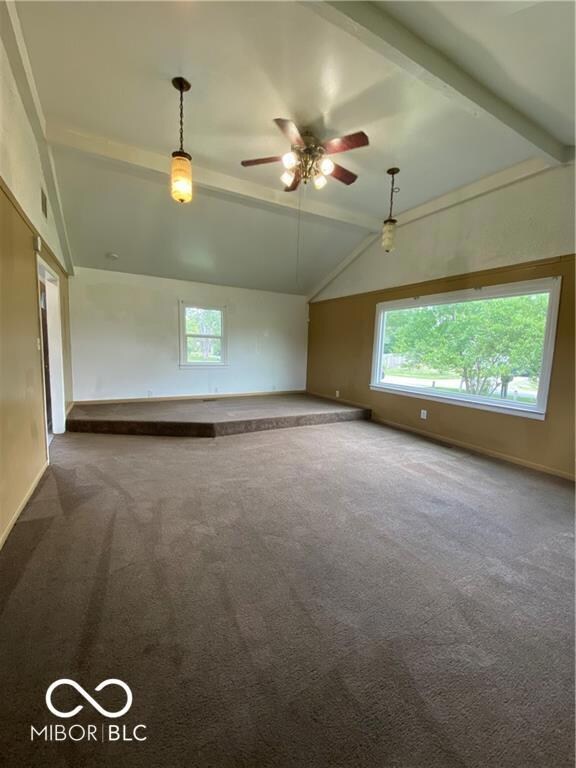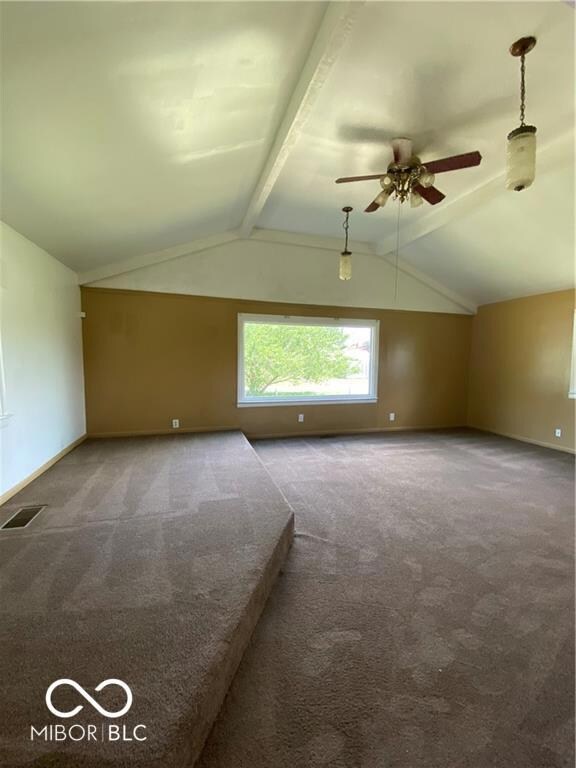7307 W Henry St Indianapolis, IN 46231
Chapel Hill-Ben Davis Neighborhood
3
Beds
2
Baths
1,228
Sq Ft
0.34
Acres
Highlights
- No HOA
- 2 Car Detached Garage
- Forced Air Heating and Cooling System
- Ben Davis University High School Rated A
- 1-Story Property
- Combination Kitchen and Dining Room
About This Home
3 bedroom 2 bath single family home located on the west side of Indianapolis. Close to Ben Davis high school, shopping centers and restaurants. The house offers a very spacious living room with a large bedroom located in the back of the house. A kitchen with that is equipped with a refrigerator and stove. Central AC, garage and washer and dryer.
Home Details
Home Type
- Single Family
Year Built
- Built in 1935
Lot Details
- 0.34 Acre Lot
Parking
- 2 Car Detached Garage
Home Design
- Concrete Perimeter Foundation
Interior Spaces
- 1,228 Sq Ft Home
- 1-Story Property
- Combination Kitchen and Dining Room
- Electric Oven
Flooring
- Carpet
- Vinyl
Bedrooms and Bathrooms
- 3 Bedrooms
- 2 Full Bathrooms
Laundry
- Dryer
- Washer
Utilities
- Forced Air Heating and Cooling System
- Electric Water Heater
Listing and Financial Details
- Security Deposit $1,600
- Property Available on 1/15/26
- Tenant pays for all utilities
- The owner pays for alarm sec
- 18-Month Minimum Lease Term
- $50 Application Fee
- Tax Lot 44
- Assessor Parcel Number 491210100136000900
Community Details
Overview
- No Home Owners Association
- West Park View Subdivision
- Property managed by Triple E Property Management
Pet Policy
- No Pets Allowed
Map
Source: MIBOR Broker Listing Cooperative®
MLS Number: 22073576
APN: 49-12-10-100-136.000-900
Nearby Homes
- 7444 Mount Herman Ave
- 7156 Mars Dr
- 337 Polaris Dr
- 6931 Tall Timber Way
- 6 Lenora Ave
- 7050 Rockville Rd
- 6702 Jackson St
- 6702 Greendale Ln
- 915 Kokomo Ln
- 1113 Delray Dr
- 910 Summitcrest Dr
- 1223 Glenhall Cir
- 40 N Sigsbee St
- 6947 Dunn Way
- 25 N Brandt St
- 6641 Sunbury Dr
- 6330 Ida St
- 6904 W Lockerbie Dr
- 6310 Ida St
- 640 S High School Rd
- 7202 Nostalgia Ln
- 1211 Ginger Ct
- 230 Welcome Way Blvd
- 8045 Rockville Rd
- 115 S High School Rd
- 640 Ashford Dr
- 8634 Lighthorse Dr
- 7777 Wyckford Ct
- 535 Cahill Ln
- 1353 New Field Ln
- 42 N Lawndale Ave
- 7855 Cimarron Trail
- 1579 Purcell Cir
- 1135 Suncrest Cir
- 56 Port Ocall Dr
- 311 Burke Ave
- 6630 W 10th St
- 6000 W Lake South Dr
- 1411 Lindley Ave
- 1225 W Park Way
