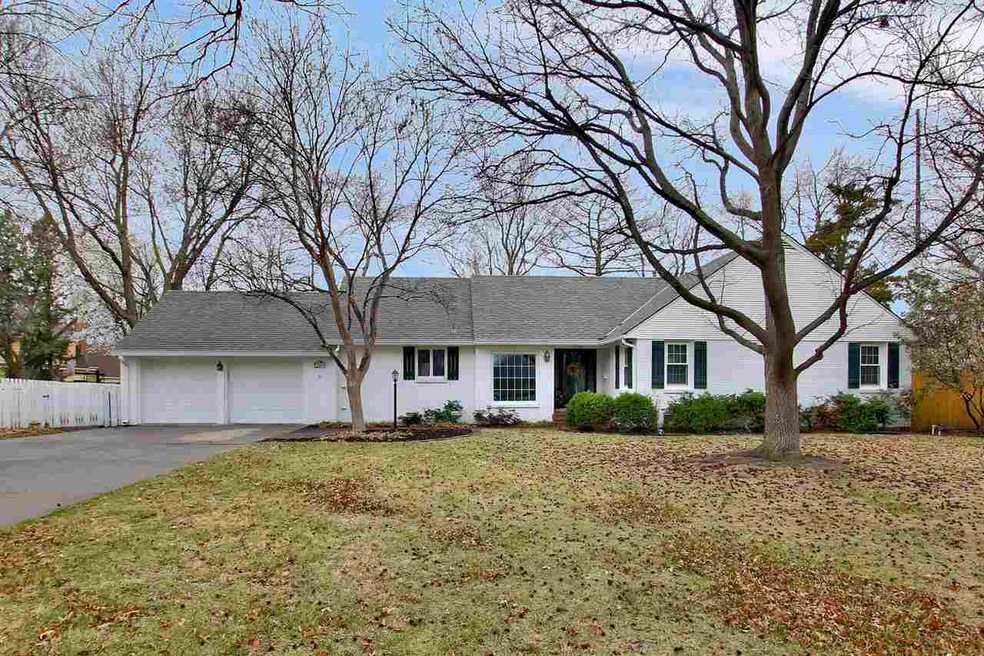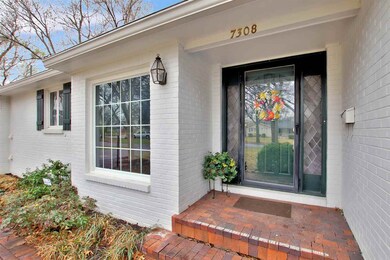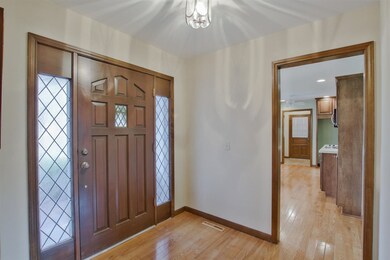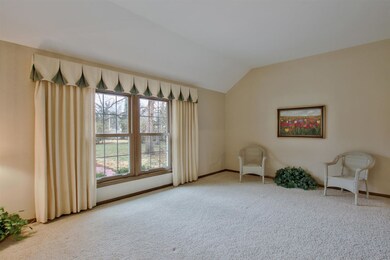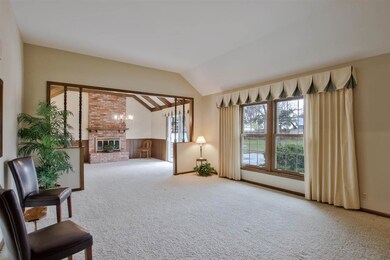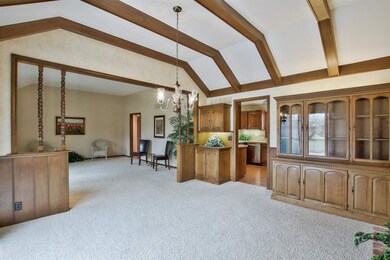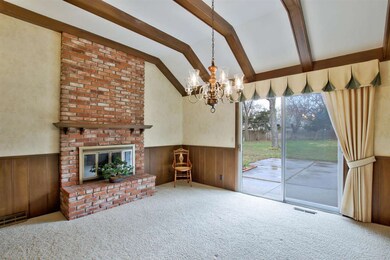
7308 E Plaza Ln Wichita, KS 67206
Rockwood NeighborhoodEstimated Value: $318,320 - $339,000
Highlights
- Tennis Courts
- Clubhouse
- Traditional Architecture
- 0.6 Acre Lot
- Vaulted Ceiling
- Wood Flooring
About This Home
As of May 2018Spacious 4BR 2BA ranch with over 1/2 acre in ever popular Rockwood. Wood entry. Living room with lots of natural light. Formal dining room with brick fireplace, vaulted wood beamed ceilings, built-ins & sliding door leading out to patio. Kitchen features granite transformation counter tops, double ovens, large eating space. laundry on main floor in separate room with cabinets & pantry. Finished basement features family room, rec room with built-in shelves & cabinets, office includes two walls of built-in cabinets, bookcases/shelves & walk-in closet. Giant mature trees, basketball court, patio, fenced. Area pool, party room, park area, swim team, swim lessons. Extra fee for family pool membership. Very convenient to shopping & dining. 1 year home warranty provided. All info deemed reliable but not guaranteed.
Last Agent to Sell the Property
Berkshire Hathaway PenFed Realty License #00020941 Listed on: 03/29/2018
Last Buyer's Agent
Non MLS
SCK MLS
Home Details
Home Type
- Single Family
Est. Annual Taxes
- $2,386
Year Built
- Built in 1962
Lot Details
- 0.6 Acre Lot
- Wood Fence
- Chain Link Fence
HOA Fees
- $19 Monthly HOA Fees
Home Design
- Traditional Architecture
- Brick or Stone Mason
- Composition Roof
Interior Spaces
- 1-Story Property
- Vaulted Ceiling
- Ceiling Fan
- Wood Burning Fireplace
- Attached Fireplace Door
- Window Treatments
- Family Room
- Formal Dining Room
- Home Office
- Game Room
- Wood Flooring
- Storm Doors
Kitchen
- Oven or Range
- Dishwasher
- Disposal
Bedrooms and Bathrooms
- 4 Bedrooms
- Walk-In Closet
- 2 Full Bathrooms
Laundry
- Laundry Room
- Laundry on main level
Finished Basement
- Partial Basement
- Basement Windows
Parking
- 2 Car Attached Garage
- Garage Door Opener
Outdoor Features
- Tennis Courts
- Patio
- Rain Gutters
Schools
- Price-Harris Elementary School
- Coleman Middle School
- Southeast High School
Utilities
- Forced Air Heating and Cooling System
Listing and Financial Details
- Assessor Parcel Number 20173-114-19-0-12-02-004.00
Community Details
Overview
- Association fees include gen. upkeep for common ar
- Rockwood Subdivision
- Greenbelt
Amenities
- Clubhouse
Recreation
- Tennis Courts
- Community Playground
- Community Pool
- Jogging Path
Ownership History
Purchase Details
Home Financials for this Owner
Home Financials are based on the most recent Mortgage that was taken out on this home.Similar Homes in the area
Home Values in the Area
Average Home Value in this Area
Purchase History
| Date | Buyer | Sale Price | Title Company |
|---|---|---|---|
| Verbeckmoes Jamie R | -- | Security 1St Title Llc |
Mortgage History
| Date | Status | Borrower | Loan Amount |
|---|---|---|---|
| Open | Verbeckmoes Jamie R | $50,219 | |
| Open | Verbeckmoes Melissa E | $200,000 | |
| Closed | Verbeckmoes Jamie R | $198,000 |
Property History
| Date | Event | Price | Change | Sq Ft Price |
|---|---|---|---|---|
| 05/16/2018 05/16/18 | Sold | -- | -- | -- |
| 04/05/2018 04/05/18 | Pending | -- | -- | -- |
| 03/29/2018 03/29/18 | For Sale | $225,000 | -- | $93 / Sq Ft |
Tax History Compared to Growth
Tax History
| Year | Tax Paid | Tax Assessment Tax Assessment Total Assessment is a certain percentage of the fair market value that is determined by local assessors to be the total taxable value of land and additions on the property. | Land | Improvement |
|---|---|---|---|---|
| 2023 | $3,411 | $28,187 | $7,556 | $20,631 |
| 2022 | $2,763 | $24,725 | $7,130 | $17,595 |
| 2021 | $2,671 | $23,322 | $4,945 | $18,377 |
| 2020 | $2,527 | $22,000 | $4,945 | $17,055 |
| 2019 | $2,531 | $22,000 | $4,945 | $17,055 |
| 2018 | $2,463 | $21,356 | $4,911 | $16,445 |
| 2017 | $2,392 | $0 | $0 | $0 |
| 2016 | $2,252 | $0 | $0 | $0 |
| 2015 | $2,014 | $0 | $0 | $0 |
| 2014 | $1,370 | $0 | $0 | $0 |
Agents Affiliated with this Home
-
Diane Park

Seller's Agent in 2018
Diane Park
Berkshire Hathaway PenFed Realty
(316) 259-3636
6 in this area
106 Total Sales
-
N
Buyer's Agent in 2018
Non MLS
SCK MLS
Map
Source: South Central Kansas MLS
MLS Number: 548948
APN: 114-19-0-12-02-004.00
- 7077 E Central Ave
- 673 N Broadmoor Ave
- 640 N Rock Rd
- 24 E Douglas Ave
- 1002 N Stratford Ln
- 641 N Woodlawn Blvd
- 8209 E Brentmoor St
- 1015 N Stratford Ln
- 6520 E Jacqueline St
- 6427 E Jacqueline St
- 6321 E 8th St N
- 6011 E Oakwood Dr
- 6403 E Jacqueline St
- 8425 E Tamarac St
- 8409 E Overbrook St
- 641 N Woodlawn St
- 8002 E Lynwood St
- 0 S Woodlawn Blvd
- 2 E Lynwood Blvd
- 6513 E Magill Ln
- 7308 E Plaza Ln
- 427 N Rutland St
- 7316 E Plaza Ln
- 7324 E Plaza Ln
- 419 N Rutland St
- 420 N Rutland St
- 440 N Armour St
- 430 N Armour St
- 450 N Armour St
- 7319 E Plaza Ln
- 7332 E Plaza Ln
- 411 N Rutland St
- 412 N Rutland St
- 412 N Armour St
- 7316 E Tanglewood Ln
- 7331 E Plaza Ln
- 353 N Rutland St
- 507 N Rutland St
- 443 N Armour St
- 435 N Armour St
