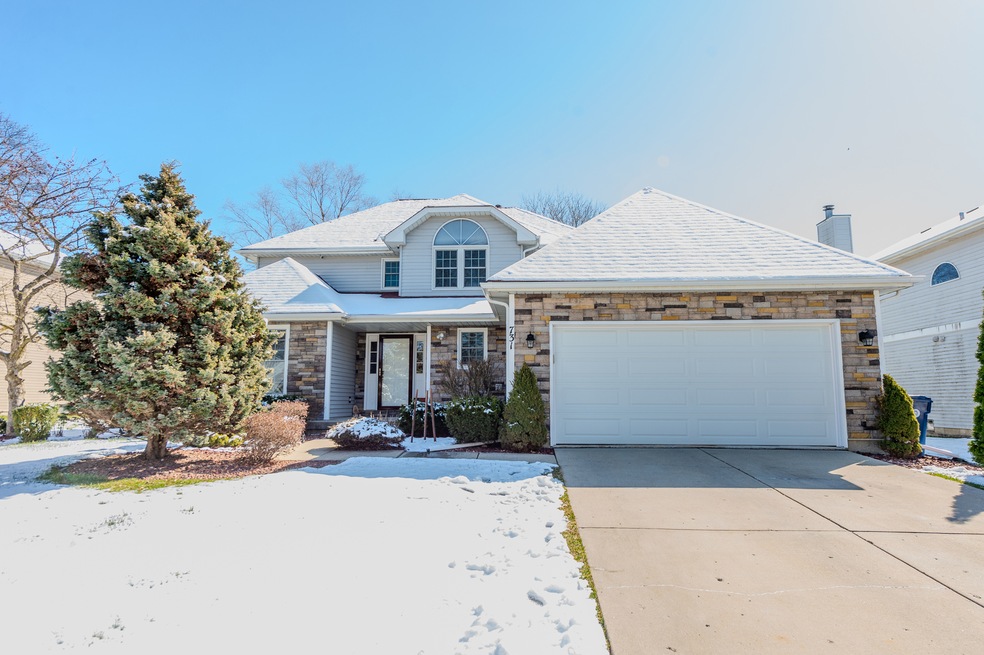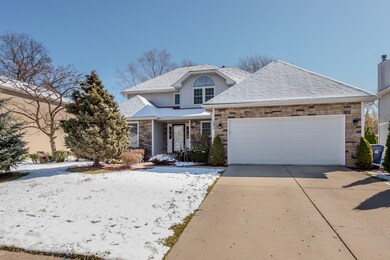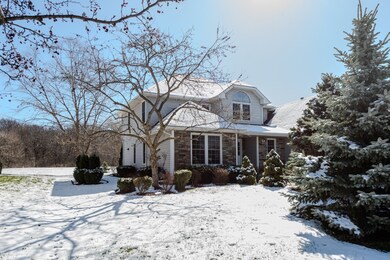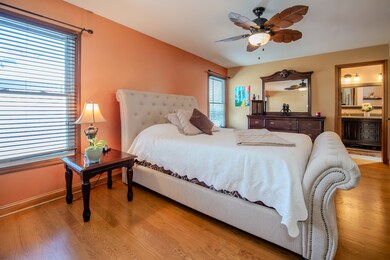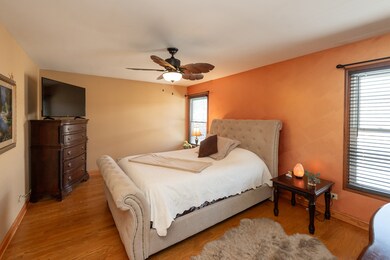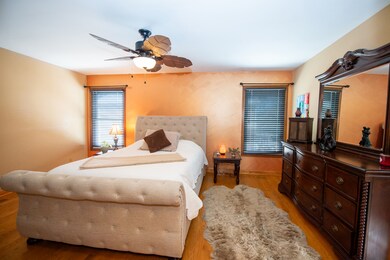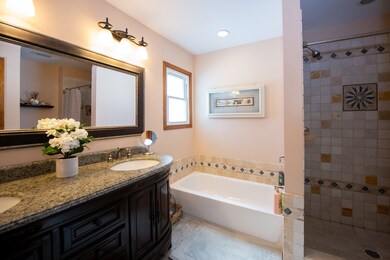
731 Hackberry Ln Algonquin, IL 60102
Highlights
- Den
- 2 Car Attached Garage
- Water Softener is Owned
- Algonquin Lakes Elementary School Rated A-
- Central Air
- Combination Dining and Living Room
About This Home
As of May 2024Owners Pride! Welcome to this meticulously maintained home with beautiful Harwood floors throughout the unit. Property features 4 bedroom, 2 1/2 bath, newer windows (2014) and trim, 6 panels doors, crown molding in office/den, bay eating area in kitchen with slider to private backyard that backs up to open and wooded land, professionally landscaped. Other upgrades include roof and gutters (2014), a/c & Heat 96% efficiency (2020),water heater (2020), water softener (2018), newer appliances (range 2016), garage DOOR (2019). Front stone facia completed in 2020. Full unfinished basement just waiting for your ideas, great place to call home!
Last Agent to Sell the Property
Brokerocity Inc License #475125355 Listed on: 04/05/2024
Last Buyer's Agent
@properties Christie's International Real Estate License #475159805

Home Details
Home Type
- Single Family
Est. Annual Taxes
- $7,436
Year Built
- Built in 1993
Lot Details
- 10,019 Sq Ft Lot
- Lot Dimensions are 75x136
Parking
- 2 Car Attached Garage
- Parking Included in Price
Home Design
- Vinyl Siding
Interior Spaces
- 2,400 Sq Ft Home
- 2-Story Property
- Combination Dining and Living Room
- Den
- Unfinished Basement
- Basement Fills Entire Space Under The House
Kitchen
- Range<<rangeHoodToken>>
- <<microwave>>
- Dishwasher
Bedrooms and Bathrooms
- 4 Bedrooms
- 4 Potential Bedrooms
- Dual Sinks
Schools
- Algonquin Lakes Elementary Schoo
- Algonquin Middle School
- Dundee-Crown High School
Utilities
- Central Air
- Heating System Uses Natural Gas
- Water Softener is Owned
Listing and Financial Details
- Homeowner Tax Exemptions
Ownership History
Purchase Details
Home Financials for this Owner
Home Financials are based on the most recent Mortgage that was taken out on this home.Purchase Details
Home Financials for this Owner
Home Financials are based on the most recent Mortgage that was taken out on this home.Purchase Details
Purchase Details
Home Financials for this Owner
Home Financials are based on the most recent Mortgage that was taken out on this home.Similar Homes in Algonquin, IL
Home Values in the Area
Average Home Value in this Area
Purchase History
| Date | Type | Sale Price | Title Company |
|---|---|---|---|
| Warranty Deed | $424,000 | Old Republic Title | |
| Special Warranty Deed | $201,000 | Fatic | |
| Legal Action Court Order | -- | None Available | |
| Warranty Deed | $250,000 | Lawyers Title |
Mortgage History
| Date | Status | Loan Amount | Loan Type |
|---|---|---|---|
| Open | $339,200 | New Conventional | |
| Previous Owner | $81,900 | Credit Line Revolving | |
| Previous Owner | $195,904 | FHA | |
| Previous Owner | $200,000 | No Value Available |
Property History
| Date | Event | Price | Change | Sq Ft Price |
|---|---|---|---|---|
| 05/30/2024 05/30/24 | Sold | $424,000 | +1.0% | $177 / Sq Ft |
| 04/22/2024 04/22/24 | Pending | -- | -- | -- |
| 04/13/2024 04/13/24 | Price Changed | $419,900 | -4.1% | $175 / Sq Ft |
| 04/05/2024 04/05/24 | For Sale | $437,900 | +117.9% | $182 / Sq Ft |
| 03/09/2012 03/09/12 | Sold | $201,000 | +5.8% | $84 / Sq Ft |
| 01/30/2012 01/30/12 | Pending | -- | -- | -- |
| 01/27/2012 01/27/12 | For Sale | $190,000 | -- | $79 / Sq Ft |
Tax History Compared to Growth
Tax History
| Year | Tax Paid | Tax Assessment Tax Assessment Total Assessment is a certain percentage of the fair market value that is determined by local assessors to be the total taxable value of land and additions on the property. | Land | Improvement |
|---|---|---|---|---|
| 2024 | $10,203 | $138,434 | $21,493 | $116,941 |
| 2023 | $9,695 | $123,812 | $19,223 | $104,589 |
| 2022 | $7,436 | $92,706 | $20,766 | $71,940 |
| 2021 | $7,131 | $86,367 | $19,346 | $67,021 |
| 2020 | $6,942 | $83,309 | $18,661 | $64,648 |
| 2019 | $6,771 | $79,737 | $17,861 | $61,876 |
| 2018 | $7,700 | $86,786 | $17,013 | $69,773 |
| 2017 | $7,544 | $81,758 | $16,027 | $65,731 |
| 2016 | $7,556 | $77,857 | $15,032 | $62,825 |
| 2013 | -- | $64,028 | $14,023 | $50,005 |
Agents Affiliated with this Home
-
Jacek Domanski

Seller's Agent in 2024
Jacek Domanski
Brokerocity Inc
(847) 337-5694
60 Total Sales
-
Louis Parrino

Buyer's Agent in 2024
Louis Parrino
@ Properties
(630) 386-0782
103 Total Sales
-
Joy Drwal

Seller's Agent in 2012
Joy Drwal
Berkshire Hathaway HomeServices Starck Real Estate
(847) 529-5015
25 Total Sales
-
B
Seller Co-Listing Agent in 2012
Brenda McBride
Berkshire Hathaway HomeServices Starck Real Estate
Map
Source: Midwest Real Estate Data (MRED)
MLS Number: 12021680
APN: 19-35-204-016
- 11365 Haegers Bend Rd
- 2040 Honey Locust Dr
- 10613 Haegers Bend Rd
- 810 Fox Run Ln
- 2 Cumberland Pkwy
- 1321 Ivy Ln
- 1782 Cumberland Pkwy
- 1911 Ozark Pkwy
- 1411 Yosemite Pkwy
- 1531 Cumberland Pkwy
- Lot 4 b Ryan Pkwy
- 2150 E Algonquin Rd
- 10470 N River Rd
- 1539 Lowe Dr
- 1188 E Algonquin Rd
- 321 Mahogany Dr
- 1527 N Harrison St
- 2003 Magenta Ln
- 2010 Azure Ln
- 723 N River Rd
