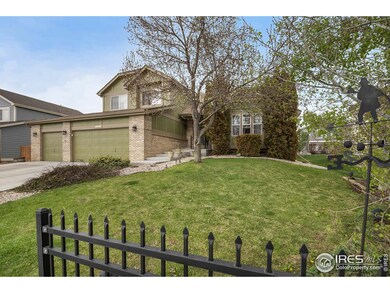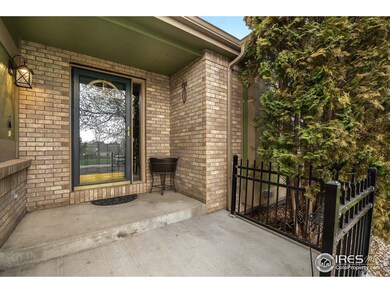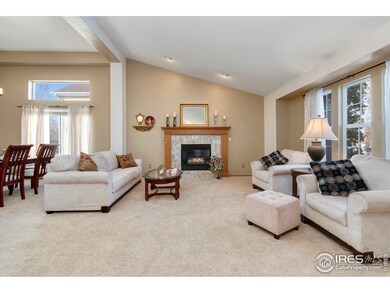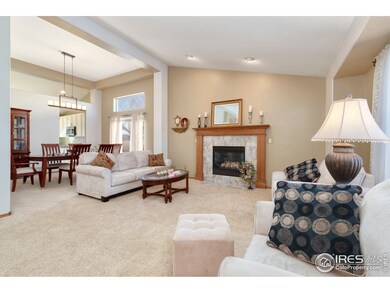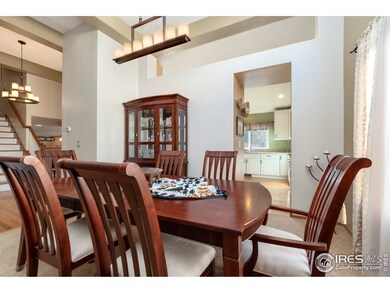
731 Mcgraw Cir Fort Collins, CO 80526
Coventry NeighborhoodEstimated Value: $749,000 - $834,930
Highlights
- Spa
- Open Floorplan
- Multiple Fireplaces
- McGraw Elementary School Rated A-
- Deck
- 3-minute walk to Ridgeview Park
About This Home
As of July 2020Just a wonderful home in Coventry! Where to start.....trail across the street to Ridgeview Park & McGraw Elementary! The home boasts a 3-car garage, brand new quartz counter tops & cook top, gas fireplaces in both living room & family room, & a study/office both on the main & in the basement. The finished & permitted basement includes a bedroom/bathroom & is set up for a pool table(included) & rec room. The master includes a 5-piece master bathroom w/ large walk-in closet & 2 additional bedrooms upstairs have their own full bathroom. Finally, the yard includes the swing-set, storage shed & hot tub, w/ pumps replaced in 2019, & heater/circuit panel in 2020. Also, a retractable SunSetter awning providing shade to the back deck, creating a wonderful congregation place for family and friends! Tons of cabinets in the garage & crawl space storage in the basement make this home perfect & ready for the next owner!
Home Details
Home Type
- Single Family
Est. Annual Taxes
- $3,712
Year Built
- Built in 1998
Lot Details
- 8,573 Sq Ft Lot
- North Facing Home
- Wood Fence
- Sprinkler System
HOA Fees
- $58 Monthly HOA Fees
Parking
- 3 Car Attached Garage
Home Design
- Brick Veneer
- Wood Frame Construction
- Composition Roof
Interior Spaces
- 3,856 Sq Ft Home
- 4-Story Property
- Open Floorplan
- Cathedral Ceiling
- Multiple Fireplaces
- Gas Log Fireplace
- Family Room
- Dining Room
- Home Office
- Finished Basement
- Basement Fills Entire Space Under The House
Kitchen
- Eat-In Kitchen
- Double Oven
- Dishwasher
- Kitchen Island
Flooring
- Wood
- Carpet
- Laminate
Bedrooms and Bathrooms
- 4 Bedrooms
- Walk-In Closet
Laundry
- Laundry on lower level
- Dryer
- Washer
Outdoor Features
- Spa
- Deck
- Exterior Lighting
Schools
- Mcgraw Elementary School
- Webber Middle School
- Rocky Mountain High School
Utilities
- Forced Air Heating and Cooling System
- Cable TV Available
Community Details
- Association fees include common amenities, trash
- Coventry Subdivision
Listing and Financial Details
- Assessor Parcel Number R1439022
Ownership History
Purchase Details
Home Financials for this Owner
Home Financials are based on the most recent Mortgage that was taken out on this home.Purchase Details
Purchase Details
Home Financials for this Owner
Home Financials are based on the most recent Mortgage that was taken out on this home.Purchase Details
Home Financials for this Owner
Home Financials are based on the most recent Mortgage that was taken out on this home.Purchase Details
Home Financials for this Owner
Home Financials are based on the most recent Mortgage that was taken out on this home.Similar Homes in Fort Collins, CO
Home Values in the Area
Average Home Value in this Area
Purchase History
| Date | Buyer | Sale Price | Title Company |
|---|---|---|---|
| Krishnaswamy Nikhil | $585,000 | Guaranteed Title Group Llc | |
| Sherburn Fred L | -- | None Available | |
| Sherburn Fred L | $365,000 | None Available | |
| Ernst Christine N | -- | Land Title | |
| Ernst Frederick C | $242,404 | Stewart Title |
Mortgage History
| Date | Status | Borrower | Loan Amount |
|---|---|---|---|
| Open | Krishnaswamy Nikhil | $345,000 | |
| Previous Owner | Sherburn Fred L | $275,800 | |
| Previous Owner | Sherburn Fred L | $225,850 | |
| Previous Owner | Sherburn Fred L | $220,000 | |
| Previous Owner | Ernst Christine N | $22,600 | |
| Previous Owner | Ernst Christine N | $276,000 | |
| Previous Owner | Ernst Frederick C | $100,000 | |
| Previous Owner | Ernst Frederick C | $62,250 | |
| Previous Owner | Ernst Frederick | $54,000 | |
| Previous Owner | Ernst Frederick C | $193,900 | |
| Closed | Ernst Frederick C | $24,050 |
Property History
| Date | Event | Price | Change | Sq Ft Price |
|---|---|---|---|---|
| 10/11/2020 10/11/20 | Off Market | $585,000 | -- | -- |
| 07/13/2020 07/13/20 | Sold | $585,000 | -1.7% | $152 / Sq Ft |
| 05/08/2020 05/08/20 | For Sale | $595,000 | -- | $154 / Sq Ft |
Tax History Compared to Growth
Tax History
| Year | Tax Paid | Tax Assessment Tax Assessment Total Assessment is a certain percentage of the fair market value that is determined by local assessors to be the total taxable value of land and additions on the property. | Land | Improvement |
|---|---|---|---|---|
| 2025 | $4,843 | $53,252 | $3,685 | $49,567 |
| 2024 | $4,615 | $53,252 | $3,685 | $49,567 |
| 2022 | $3,731 | $38,698 | $3,823 | $34,875 |
| 2021 | $3,772 | $39,812 | $3,933 | $35,879 |
| 2020 | $3,014 | $38,689 | $3,933 | $34,756 |
| 2019 | $3,026 | $38,689 | $3,933 | $34,756 |
| 2018 | $2,859 | $37,894 | $3,960 | $33,934 |
| 2017 | $3,518 | $37,894 | $3,960 | $33,934 |
| 2016 | $3,290 | $35,271 | $4,378 | $30,893 |
| 2015 | $3,266 | $35,270 | $4,380 | $30,890 |
| 2014 | $2,825 | $30,310 | $4,380 | $25,930 |
Agents Affiliated with this Home
-
Frank Clifton Glenn

Seller's Agent in 2020
Frank Clifton Glenn
Group Mulberry
(970) 372-9596
1 in this area
31 Total Sales
-
Mark Shea

Buyer's Agent in 2020
Mark Shea
C3 Real Estate Solutions, LLC
(720) 261-5674
1 in this area
46 Total Sales
Map
Source: IRES MLS
MLS Number: 911188
APN: 96022-18-035
- 4918 Hinsdale Dr
- 938 Langdale Dr
- 4914 Clarendon Hills Dr
- 4914 Clarendon Hills
- 4820 Corsica Dr
- 843 Bitterbrush Ln
- 4748 Westbury Dr
- 1157 Belleview Dr
- 1156 Bordeaux Dr
- 5226 Fox Hills Dr
- 4560 Larkbunting Dr Unit 5D
- 4560 Larkbunting Dr Unit 2B
- 1012 Hobson Ct
- 706 Bear Creek Dr
- 4237 Goldeneye Dr
- 4142 Snow Ridge Cir
- 418 Guillemont St
- 4224 Hummingbird Dr
- 4118 Dillon Way
- 937 Butte Pass Dr

