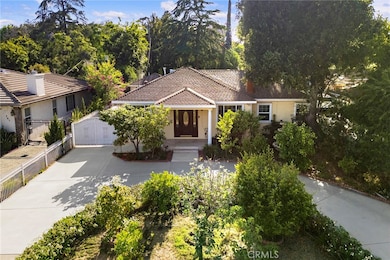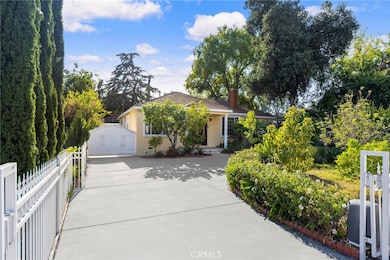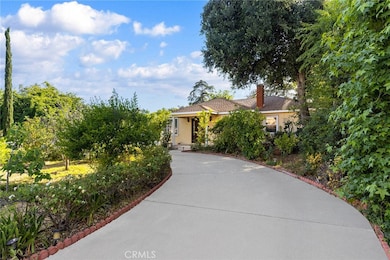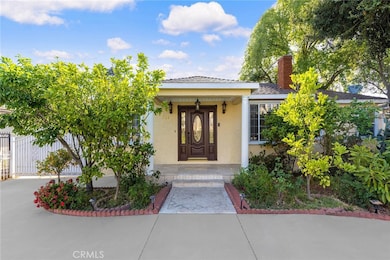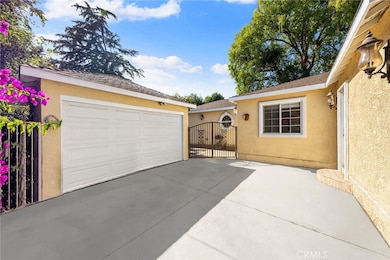
731 S Michillinda Ave Pasadena, CA 91107
East Pasadena NeighborhoodEstimated payment $11,002/month
Highlights
- Gated Community
- City Lights View
- No HOA
- Pasadena High School Rated A
- Main Floor Bedroom
- Bathtub
About This Home
Welcome to 731 S. Michillinda Ave., a 2015 reimagined Mediterranean retreat that greets you with a sweeping circular drive and carries its sense of occasion throughout four sun-filled bedrooms and three designer baths, where intricate crown moldings, custom-patterned marble floors, and a hand-carved single-slab granite fireplace set a sophisticated tone. At the heart of the home, a chef’s kitchen pairs a striking granite-topped island with abundant cabinetry and stainless appliances, effortlessly supporting everything from breezy breakfasts to grand dinner parties. The spa-like primary suite pampers with double vanities and an oversized soaking tub, while a detached, hardwood-clad guesthouse with its own bed and bath invites extended family, visitors, or rental potential. Out back, tiled patio space, an insulated storage room, and a generous footprint offer turnkey outdoor living plus room to add an ADU, all just minutes from Westfield Santa Anita, Pasadena City College, the iconic racetrack, and every convenience Pasadena has to offer. This thoughtfully upgraded, 731 S. Michillinda Ave is move-in ready and waiting to become your Pasadena haven.
Listing Agent
Harvest Realty Development Brokerage Phone: 626-620-6027 License #02041743 Listed on: 07/18/2025

Co-Listing Agent
Real Brokerage Technologies, Inc Brokerage Phone: 626-620-6027 License #01979662
Home Details
Home Type
- Single Family
Est. Annual Taxes
- $16,512
Year Built
- Built in 1946
Lot Details
- 0.28 Acre Lot
- Density is up to 1 Unit/Acre
- Property is zoned LCR11L
Parking
- 2 Car Garage
- Parking Available
- Guest Parking
Home Design
- Shingle Roof
Interior Spaces
- 2,749 Sq Ft Home
- 1-Story Property
- Entryway
- Family Room with Fireplace
- Living Room
- City Lights Views
- Security Lights
Bedrooms and Bathrooms
- 5 Main Level Bedrooms
- Walk-In Closet
- 4 Full Bathrooms
- Dual Sinks
- Bathtub
Laundry
- Laundry Room
- Laundry in Kitchen
Additional Features
- Urban Location
- Central Heating and Cooling System
Community Details
- No Home Owners Association
- Gated Community
Listing and Financial Details
- Legal Lot and Block 2 / A
- Tax Tract Number 463101
- Assessor Parcel Number 5378024002
- $748 per year additional tax assessments
Map
Home Values in the Area
Average Home Value in this Area
Tax History
| Year | Tax Paid | Tax Assessment Tax Assessment Total Assessment is a certain percentage of the fair market value that is determined by local assessors to be the total taxable value of land and additions on the property. | Land | Improvement |
|---|---|---|---|---|
| 2025 | $16,512 | $1,474,668 | $1,103,524 | $371,144 |
| 2024 | $16,512 | $1,445,754 | $1,081,887 | $363,867 |
| 2023 | $16,371 | $1,417,407 | $1,060,674 | $356,733 |
| 2022 | $15,804 | $1,389,616 | $1,039,877 | $349,739 |
| 2021 | $15,159 | $1,362,370 | $1,019,488 | $342,882 |
| 2019 | $322 | $1,292,866 | $966,310 | $326,556 |
| 2018 | $14,506 | $1,267,516 | $947,363 | $320,153 |
| 2016 | $14,067 | $1,218,299 | $910,577 | $307,722 |
| 2015 | $5,528 | $446,823 | $217,882 | $228,941 |
| 2014 | -- | $438,071 | $213,614 | $224,457 |
Property History
| Date | Event | Price | Change | Sq Ft Price |
|---|---|---|---|---|
| 07/18/2025 07/18/25 | For Sale | $1,770,000 | +47.5% | $644 / Sq Ft |
| 06/11/2015 06/11/15 | Sold | $1,200,000 | +0.8% | $437 / Sq Ft |
| 04/10/2015 04/10/15 | Pending | -- | -- | -- |
| 03/03/2015 03/03/15 | For Sale | $1,190,000 | -- | $433 / Sq Ft |
Purchase History
| Date | Type | Sale Price | Title Company |
|---|---|---|---|
| Interfamily Deed Transfer | -- | Accommodation | |
| Grant Deed | $1,200,000 | Title 365 | |
| Interfamily Deed Transfer | -- | -- | |
| Interfamily Deed Transfer | -- | Financial Title Company | |
| Grant Deed | -- | Financial Title Company | |
| Interfamily Deed Transfer | -- | Financial Title Company La | |
| Interfamily Deed Transfer | -- | -- | |
| Grant Deed | $205,000 | Chicago Title | |
| Interfamily Deed Transfer | -- | Chicago Title |
Mortgage History
| Date | Status | Loan Amount | Loan Type |
|---|---|---|---|
| Open | $840,000 | New Conventional | |
| Previous Owner | $280,000 | Stand Alone First | |
| Previous Owner | $194,750 | No Value Available |
Similar Homes in the area
Source: California Regional Multiple Listing Service (CRMLS)
MLS Number: AR25155568
APN: 5378-024-002
- 801 S Michillinda Ave
- 415 Cortez Rd
- 649 Michigan Blvd
- 553 Woodward Blvd
- 1100 Drake Rd
- 879 Michigan Blvd Unit K
- 1107 Okoboji Dr
- 7276 Jackson Place
- 7266 Jackson Place Unit 3
- 903 Sunset Blvd Unit B
- 903 Sunset Blvd Unit A
- 25 Corto Rd
- 353 S Michillinda Ave
- 3815 Sycamore St
- 914 Fairview Ave Unit 15
- 3671 Grayburn Rd
- 7135 Sultana Ave
- 1017 Golden Ave W
- 1006 Arcadia Ave Unit D
- 1117 Encanto Dr
- 722 Sunset Blvd
- 1148 W Huntington Dr Unit 12
- 1134 W Huntington Dr
- 1100 W Huntington Dr
- 850 S Rosemead Blvd Unit 12
- 890 S Rosemead Blvd
- 933 W Huntington Dr
- 3851 Oakdale St Unit 3851 Oakdale
- 717 Joaquin Rd
- 808 S Golden Ave W Unit B
- 3949 Sycamore Ave
- 1032 Arcadia Ave
- 818 W Huntington Dr Unit 17
- 7223 Lotus Ave
- 1006 Arcadia Ave Unit G
- 1117 Encanto Dr
- 7117 Rosemead Blvd
- 9162 Greenwood Ave
- 9000 E Arcadia Ave Unit J
- 1011 W Duarte Rd

