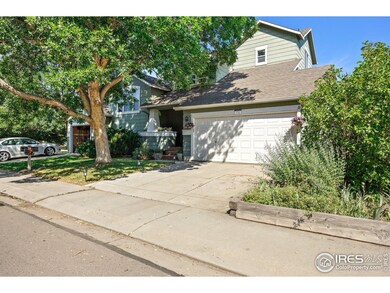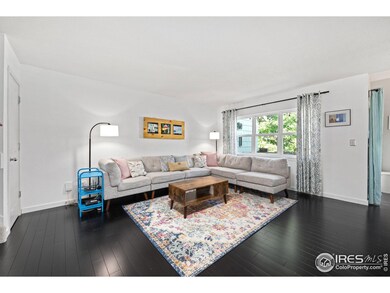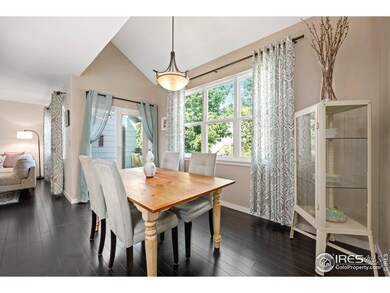
731 Thornwood Way Longmont, CO 80503
Schlagel NeighborhoodEstimated Value: $463,000 - $538,000
Highlights
- Open Floorplan
- Deck
- Cathedral Ceiling
- Altona Middle School Rated A-
- Contemporary Architecture
- 4-minute walk to Prairie Fire Circle Park
About This Home
As of August 2022Great location in Meadowview! Paired home with a full fenced backyard. 3 bedrooms and two baths with finished basement. Vaulted ceilings on the main level with a nice open floor plan. View of Long's Peak from the back deck! Sit on the front porch and be shaded by the nice mature tree in the front yard. Showings begin Friday August 5th. Priced well below the market for a quick sale. Additional seller to buyer $ to secure rate below 5%! Inquire now! Offers due Aug 8th. Open House Sun 8/7. Seize this great opportunity under $500K!
Last Listed By
Kristin Bramer
8z Real Estate Listed on: 07/28/2022

Home Details
Home Type
- Single Family
Est. Annual Taxes
- $2,618
Year Built
- Built in 1996
Lot Details
- 3,629 Sq Ft Lot
- Cul-De-Sac
- South Facing Home
- Wood Fence
HOA Fees
- $35 Monthly HOA Fees
Parking
- 2 Car Attached Garage
Home Design
- Contemporary Architecture
- Wood Frame Construction
- Composition Roof
Interior Spaces
- 1,776 Sq Ft Home
- 2-Story Property
- Open Floorplan
- Cathedral Ceiling
- Family Room
Kitchen
- Eat-In Kitchen
- Gas Oven or Range
- Dishwasher
Flooring
- Carpet
- Vinyl
Bedrooms and Bathrooms
- 3 Bedrooms
- Walk-In Closet
- Primary Bathroom is a Full Bathroom
Laundry
- Dryer
- Washer
Finished Basement
- Basement Fills Entire Space Under The House
- Laundry in Basement
Schools
- Eagle Crest Elementary School
- Altona Middle School
- Silver Creek High School
Additional Features
- Deck
- Forced Air Heating and Cooling System
Listing and Financial Details
- Assessor Parcel Number R0122214
Community Details
Overview
- Association fees include common amenities
- Meadowview Subdivision
Recreation
- Park
Ownership History
Purchase Details
Purchase Details
Home Financials for this Owner
Home Financials are based on the most recent Mortgage that was taken out on this home.Purchase Details
Home Financials for this Owner
Home Financials are based on the most recent Mortgage that was taken out on this home.Purchase Details
Home Financials for this Owner
Home Financials are based on the most recent Mortgage that was taken out on this home.Purchase Details
Home Financials for this Owner
Home Financials are based on the most recent Mortgage that was taken out on this home.Purchase Details
Purchase Details
Home Financials for this Owner
Home Financials are based on the most recent Mortgage that was taken out on this home.Purchase Details
Home Financials for this Owner
Home Financials are based on the most recent Mortgage that was taken out on this home.Purchase Details
Home Financials for this Owner
Home Financials are based on the most recent Mortgage that was taken out on this home.Purchase Details
Home Financials for this Owner
Home Financials are based on the most recent Mortgage that was taken out on this home.Similar Homes in Longmont, CO
Home Values in the Area
Average Home Value in this Area
Purchase History
| Date | Buyer | Sale Price | Title Company |
|---|---|---|---|
| Kiteley Steven M | -- | -- | |
| Kiteley Steven M | $519,000 | -- | |
| Ostroski Joshua | $240,000 | 8Z Title | |
| Manning Gerald | -- | Htco | |
| Manning Gerald | $227,000 | Guardian Title | |
| Flowers Kimberly Dawn | -- | None Available | |
| Flowers Kimberly Dawn | $214,900 | -- | |
| Paswaters Sally T | $219,000 | -- | |
| Gray John R | $144,900 | -- | |
| Hassett Monica M | $145,729 | -- |
Mortgage History
| Date | Status | Borrower | Loan Amount |
|---|---|---|---|
| Previous Owner | Ostroski Joshua | $209,500 | |
| Previous Owner | Ostroski Joshua | $216,000 | |
| Previous Owner | Manning Gerald | $191,000 | |
| Previous Owner | Manning Gerald | $210,622 | |
| Previous Owner | Manning Gerald | $181,600 | |
| Previous Owner | Flowers Kimberly Dawn | $171,920 | |
| Previous Owner | Paswaters Sally T | $94,500 | |
| Previous Owner | Paswaters Sally T | $98,000 | |
| Previous Owner | Gray John R | $35,000 | |
| Previous Owner | Gray John R | $17,800 | |
| Previous Owner | Gray John R | $137,650 | |
| Previous Owner | Gray John R | $137,650 | |
| Previous Owner | Hassett Monica M | $129,900 | |
| Closed | Gray John R | $7,000 | |
| Closed | Flowers Kimberly Dawn | $42,980 |
Property History
| Date | Event | Price | Change | Sq Ft Price |
|---|---|---|---|---|
| 08/31/2022 08/31/22 | Sold | $519,000 | +6.1% | $292 / Sq Ft |
| 08/03/2022 08/03/22 | For Sale | $489,000 | +103.8% | $275 / Sq Ft |
| 01/28/2019 01/28/19 | Off Market | $240,000 | -- | -- |
| 04/30/2013 04/30/13 | Sold | $240,000 | -1.0% | $136 / Sq Ft |
| 03/31/2013 03/31/13 | Pending | -- | -- | -- |
| 03/11/2013 03/11/13 | For Sale | $242,500 | -- | $138 / Sq Ft |
Tax History Compared to Growth
Tax History
| Year | Tax Paid | Tax Assessment Tax Assessment Total Assessment is a certain percentage of the fair market value that is determined by local assessors to be the total taxable value of land and additions on the property. | Land | Improvement |
|---|---|---|---|---|
| 2024 | $2,776 | $31,500 | $9,706 | $21,794 |
| 2023 | $2,738 | $29,018 | $8,717 | $23,986 |
| 2022 | $2,585 | $26,118 | $7,631 | $18,487 |
| 2021 | $2,618 | $26,870 | $7,851 | $19,019 |
| 2020 | $2,455 | $25,269 | $5,649 | $19,620 |
| 2019 | $2,416 | $25,269 | $5,649 | $19,620 |
| 2018 | $1,998 | $21,038 | $4,680 | $16,358 |
| 2017 | $1,971 | $23,259 | $5,174 | $18,085 |
| 2016 | $1,766 | $18,475 | $6,766 | $11,709 |
| 2015 | $1,683 | $15,984 | $3,662 | $12,322 |
| 2014 | $1,493 | $15,984 | $3,662 | $12,322 |
Agents Affiliated with this Home
-

Seller's Agent in 2022
Kristin Bramer
8z Real Estate
(720) 234-3536
1 in this area
41 Total Sales
-
Erik Boye

Seller Co-Listing Agent in 2022
Erik Boye
Compass - Boulder
(303) 931-4051
1 in this area
136 Total Sales
-
Krista Koth

Buyer's Agent in 2022
Krista Koth
Compass - Boulder
(303) 746-7316
5 in this area
132 Total Sales
-
Christopher Sweeney

Seller's Agent in 2013
Christopher Sweeney
Compass - Boulder
(720) 480-6106
1 in this area
37 Total Sales
Map
Source: IRES MLS
MLS Number: 972108
APN: 1315074-17-024
- 725 Arrowood St
- 740 Boxwood Ln
- 3648 Oakwood Dr
- 784 Stonebridge Dr
- 655 Stonebridge Dr
- 1012 Boxelder Cir
- 1148 Chestnut Dr
- 661 Snowberry St
- 729 Snowberry St
- 827 Snowberry St
- 737 Snowberry St
- 914 Snowberry St
- 9539 N 89th St
- 843 Snowberry St
- 3742 Florentine Cir Unit 3742
- 608 Bluegrass Dr
- 823 Timothy Dr
- 1002 Willow Ct
- 1580 Venice Ln
- 1612 Venice Ln
- 731 Thornwood Way
- 727 Thornwood Way
- 735 Thornwood Way
- 723 Thornwood Way
- 3879 Oakwood Dr
- 3883 Oakwood Dr
- 3875 Oakwood Dr
- 3871 Oakwood Dr
- 719 Thornwood Way
- 3867 Oakwood Dr
- 751 Thornwood Cir
- 3838 Staghorn Dr
- 715 Thornwood Way
- 3901 Oakwood Dr
- 712 Thornwood Way
- 718 Thornwood Way
- 3863 Oakwood Dr
- 754 Thornwood Cir
- 755 Thornwood Cir
- 722 Thornwood Way






