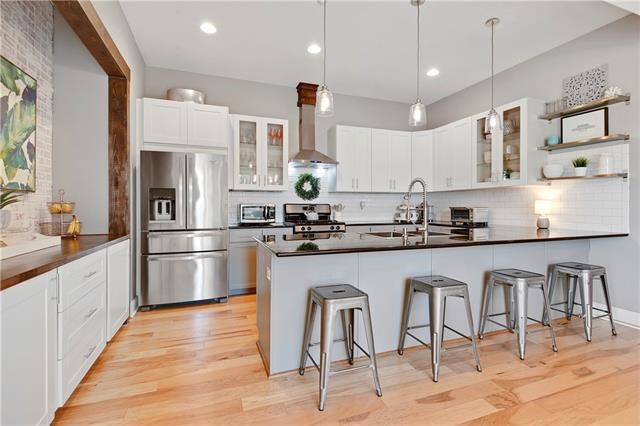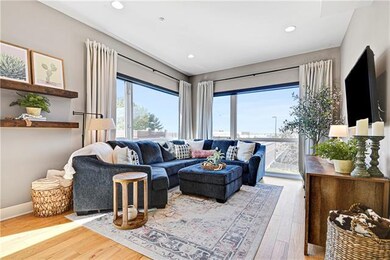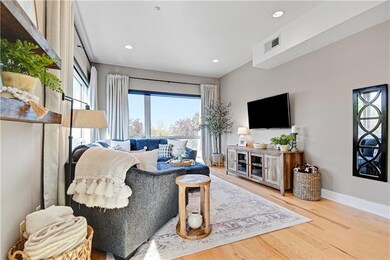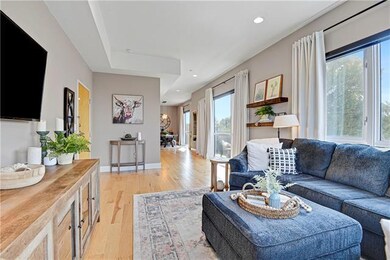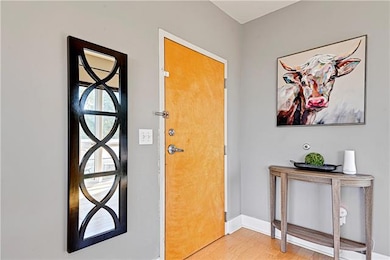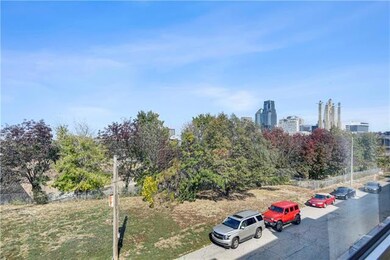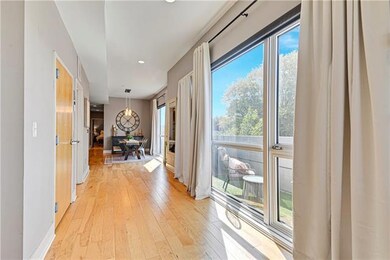
731 W 16th St Unit I-2 Kansas City, MO 64108
Westside North NeighborhoodHighlights
- Contemporary Architecture
- Granite Countertops
- Skylights
- Vaulted Ceiling
- Stainless Steel Appliances
- Fireplace
About This Home
As of May 2025The PERFECT location in CHARMING Westside! This beautifully updated downtown condo is a mere block from Westside Local, Blue Bird Bistro, and Chez Elle Creperie and a matter of minutes from the heart of downtown KC and the Power & Light District. Upon entering this gorgeous top-floor condo you'll immediately feel "at home" with the large open spaces, tall ceilings and modern farmhouse accents. Enjoy cooking in the updated kitchen complete with granite counters, white cabinetry, stainless steel appliances, coffee bar area, and plenty of counter space for all your prep work! The beautiful kitchen opens to a large dining space and into the living room perfect for entertaining! Sit outside and take in the falling leaves on your outdoor balcony. After a long day at the office relax in the large spa-like master bathroom that has been fully remodeled and features a huge shower complete with rain shower head, all new tile, and granite double vanity. This condo not only has LOW HOA dues (that include gas/water/bldg. maintenance/trash) - but it also has its own private elevator and private/secure one car garage. Long term rentals are allowed for 12+months.
Last Agent to Sell the Property
Compass Realty Group License #SP00236352 Listed on: 10/11/2022

Property Details
Home Type
- Condominium
Est. Annual Taxes
- $4,704
Year Built
- Built in 2004
HOA Fees
- $404 Monthly HOA Fees
Parking
- 1 Car Attached Garage
- Secure Parking
Home Design
- Loft
- Contemporary Architecture
- Brick Frame
- Composition Roof
Interior Spaces
- 1,595 Sq Ft Home
- Wet Bar: All Drapes/Curtains, Hardwood, Granite Counters, Kitchen Island, Ceramic Tiles, Double Vanity, Separate Shower And Tub
- Built-In Features: All Drapes/Curtains, Hardwood, Granite Counters, Kitchen Island, Ceramic Tiles, Double Vanity, Separate Shower And Tub
- Vaulted Ceiling
- Ceiling Fan: All Drapes/Curtains, Hardwood, Granite Counters, Kitchen Island, Ceramic Tiles, Double Vanity, Separate Shower And Tub
- Skylights
- Fireplace
- Shades
- Plantation Shutters
- Drapes & Rods
- Smart Locks
- Laundry on main level
Kitchen
- Eat-In Kitchen
- Gas Oven or Range
- Recirculated Exhaust Fan
- Dishwasher
- Stainless Steel Appliances
- Granite Countertops
- Laminate Countertops
- Disposal
Flooring
- Wall to Wall Carpet
- Linoleum
- Laminate
- Stone
- Ceramic Tile
- Luxury Vinyl Plank Tile
- Luxury Vinyl Tile
Bedrooms and Bathrooms
- 2 Bedrooms
- Cedar Closet: All Drapes/Curtains, Hardwood, Granite Counters, Kitchen Island, Ceramic Tiles, Double Vanity, Separate Shower And Tub
- Walk-In Closet: All Drapes/Curtains, Hardwood, Granite Counters, Kitchen Island, Ceramic Tiles, Double Vanity, Separate Shower And Tub
- 2 Full Bathrooms
- Double Vanity
- <<tubWithShowerToken>>
Additional Features
- Enclosed patio or porch
- Central Air
Community Details
- Association fees include building maint, curbside recycling, gas, lawn maintenance, management, roof repair, snow removal, trash pick up, water
- Summit At Sixteenth Subdivision
- On-Site Maintenance
Listing and Financial Details
- Assessor Parcel Number 1633406
Ownership History
Purchase Details
Home Financials for this Owner
Home Financials are based on the most recent Mortgage that was taken out on this home.Purchase Details
Home Financials for this Owner
Home Financials are based on the most recent Mortgage that was taken out on this home.Purchase Details
Home Financials for this Owner
Home Financials are based on the most recent Mortgage that was taken out on this home.Purchase Details
Home Financials for this Owner
Home Financials are based on the most recent Mortgage that was taken out on this home.Purchase Details
Home Financials for this Owner
Home Financials are based on the most recent Mortgage that was taken out on this home.Purchase Details
Home Financials for this Owner
Home Financials are based on the most recent Mortgage that was taken out on this home.Similar Homes in Kansas City, MO
Home Values in the Area
Average Home Value in this Area
Purchase History
| Date | Type | Sale Price | Title Company |
|---|---|---|---|
| Warranty Deed | -- | Security 1St Title | |
| Warranty Deed | -- | Continental Title | |
| Warranty Deed | -- | Continental Title | |
| Warranty Deed | -- | Ctc | |
| Warranty Deed | -- | None Available | |
| Warranty Deed | -- | Kansas City Title |
Mortgage History
| Date | Status | Loan Amount | Loan Type |
|---|---|---|---|
| Open | $348,000 | New Conventional | |
| Previous Owner | $308,800 | Credit Line Revolving | |
| Previous Owner | $308,800 | No Value Available | |
| Previous Owner | $213,700 | New Conventional | |
| Previous Owner | $238,500 | New Conventional | |
| Previous Owner | $272,000 | Fannie Mae Freddie Mac | |
| Previous Owner | $30,000 | Stand Alone Second | |
| Previous Owner | $252,000 | Balloon |
Property History
| Date | Event | Price | Change | Sq Ft Price |
|---|---|---|---|---|
| 05/21/2025 05/21/25 | Sold | -- | -- | -- |
| 04/17/2025 04/17/25 | Pending | -- | -- | -- |
| 04/11/2025 04/11/25 | For Sale | $425,000 | +6.5% | $266 / Sq Ft |
| 12/05/2022 12/05/22 | Sold | -- | -- | -- |
| 10/11/2022 10/11/22 | For Sale | $399,000 | +30.8% | $250 / Sq Ft |
| 11/13/2017 11/13/17 | Sold | -- | -- | -- |
| 10/22/2017 10/22/17 | Pending | -- | -- | -- |
| 10/02/2017 10/02/17 | Price Changed | $305,000 | -9.0% | $191 / Sq Ft |
| 09/19/2017 09/19/17 | Price Changed | $335,000 | -10.7% | $210 / Sq Ft |
| 07/17/2017 07/17/17 | For Sale | $375,000 | -- | $235 / Sq Ft |
Tax History Compared to Growth
Tax History
| Year | Tax Paid | Tax Assessment Tax Assessment Total Assessment is a certain percentage of the fair market value that is determined by local assessors to be the total taxable value of land and additions on the property. | Land | Improvement |
|---|---|---|---|---|
| 2024 | $5,173 | $65,550 | $15,457 | $50,093 |
| 2023 | $5,125 | $65,550 | $13,435 | $52,115 |
| 2022 | $4,720 | $57,380 | $1,411 | $55,969 |
| 2021 | $4,704 | $57,380 | $1,411 | $55,969 |
| 2020 | $4,151 | $49,997 | $1,411 | $48,586 |
| 2019 | $4,064 | $49,997 | $1,411 | $48,586 |
| 2018 | $1,633,406 | $45,358 | $1,411 | $43,947 |
| 2017 | $3,611 | $45,358 | $1,411 | $43,947 |
| 2016 | $3,577 | $44,688 | $1,411 | $43,277 |
| 2014 | $3,588 | $44,688 | $1,411 | $43,277 |
Agents Affiliated with this Home
-
Michaela Kelly
M
Seller's Agent in 2025
Michaela Kelly
West Village Realty
(636) 544-5882
3 in this area
58 Total Sales
-
Katie Brooks

Seller's Agent in 2022
Katie Brooks
Compass Realty Group
(913) 961-7140
1 in this area
18 Total Sales
-
K
Seller's Agent in 2017
KC Skyline Team
KC Skyline Realty LLC
-
D
Seller Co-Listing Agent in 2017
Dave Jennings
KC Skyline Realty LLC
-
Dean Cox
D
Buyer's Agent in 2017
Dean Cox
KW KANSAS CITY METRO
(913) 825-7529
48 Total Sales
Map
Source: Heartland MLS
MLS Number: 2407790
APN: 29-340-20-51-00-0-03-001
- 1633 Summit St
- 1637 Jefferson St
- 1643 Jefferson St
- 1740 Belleview Ave
- 2010 Jefferson St
- 1817 Mercier St
- 1070 Washington St
- 1833 Mercier St
- 1322 W 21st St
- 530 W 10th St Unit 530
- 2107 Belleview Ave
- 333 Southwest Blvd
- 2109 Belleview Ave
- 1535 Walnut St Unit 405
- 1535 Walnut St Unit 106
- 1515 Walnut St Unit 1
- 1515 Walnut St
- 915 Washington #101 St Unit 101
- 915 Washington St Unit 204
- 935 Washington St Unit 304
