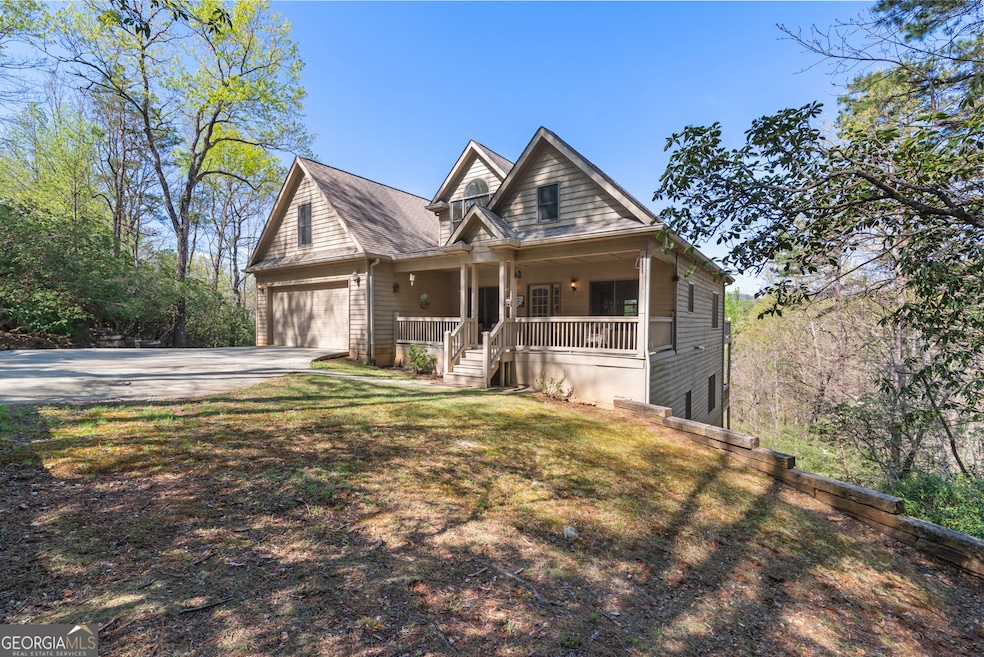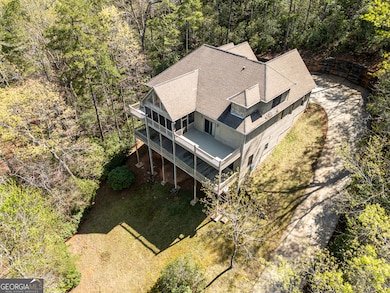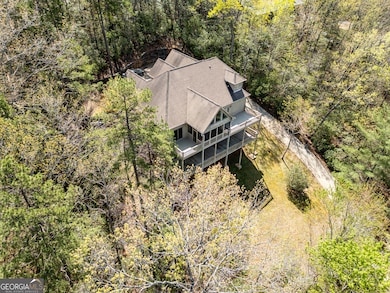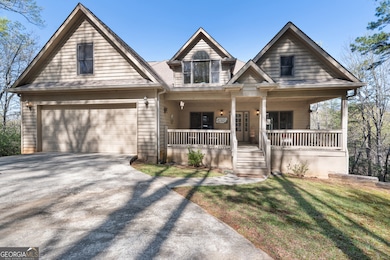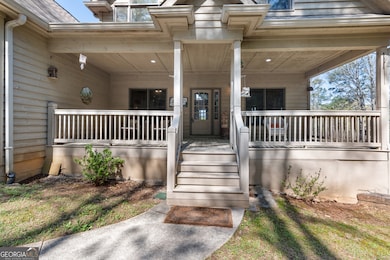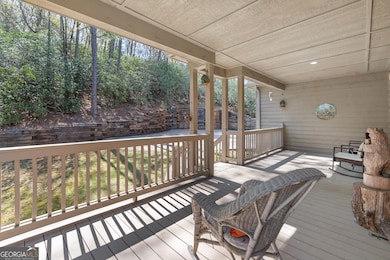Nestled within the serene charm of Sautee Nacoochee, Georgia, this expansive home offers luxury and tranquility in a prestigious gated community. With over 2,934 square feet of finished living space, plus an additional 1,822 square feet of unfinished, framed potential in the basement, this home is a masterpiece of grand proportions. Residents enjoy a pool, tennis and pickleball courts, stables, paved roads, and a stunning lake-perfect for active and leisurely lifestyles. The home boasts a grand stone fireplace in the great room with soaring ceilings and pristine hardwood floors, seamlessly connecting the living, dining, and kitchen areas for an open, inviting ambiance. The kitchen is outfitted with custom cabinetry, solid surface countertops, and an island that invites culinary creativity. The master suite, conveniently located on the main level, is an oasis with seasonal mountain views, private deck access, and a luxurious bathroom featuring a whirlpool tub, separate shower, and a walk-in closet. Two additional bedrooms upstairs-including an ensuite-accompany a spacious loft-style flex room and attic storage. A massive, high-ceilinged basement framed for additional bedrooms and rooms awaits your vision. Its full-length deck adds to its remarkable versatility. A screened porch, two large open decks, and breathtaking seasonal mountain views on the main level promise endless moments of relaxation and beauty. Set amidst the lush backdrop of majestic mountain laurel, this property is more than a home-it's a retreat. Whether you're looking to entertain, unwind, or explore nearby trails and natural splendor, this exceptional listing offers it all. Don't miss the opportunity to make this magnificent house your home. Schedule your showing today!

