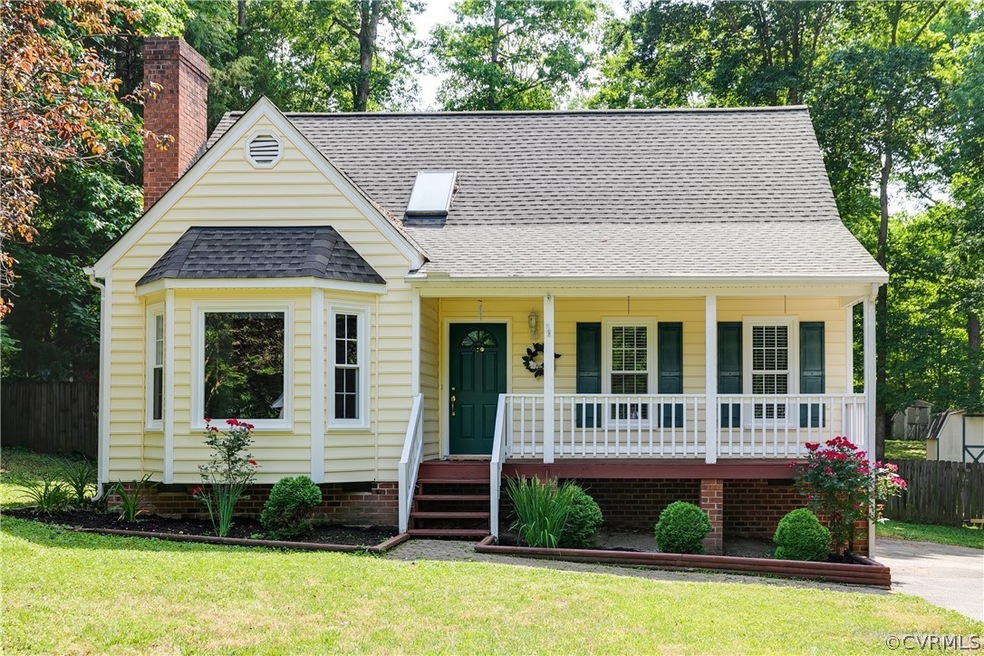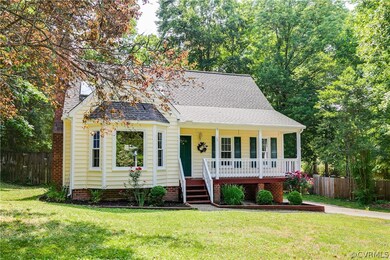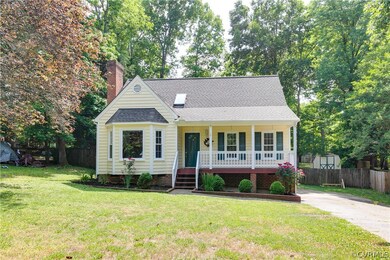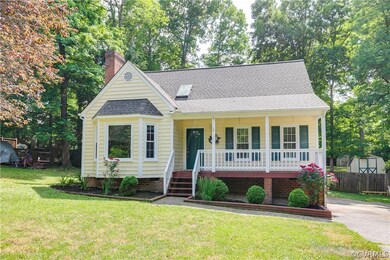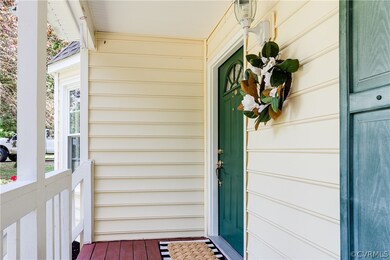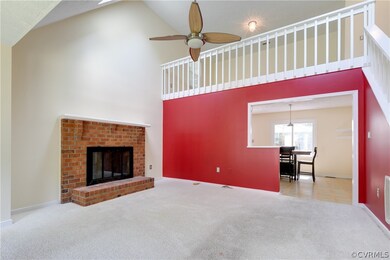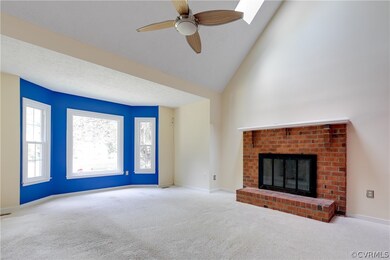
7310 Buck Rub Ln Midlothian, VA 23112
Birkdale NeighborhoodHighlights
- Deck
- Loft
- Balcony
- Alberta Smith Elementary School Rated A-
- High Ceiling
- Eat-In Kitchen
About This Home
As of July 2021This charming cape nestled on almost a half-acre in the highly desired Deer Run subdivision is an absolute must see! Immediately upon entering, you'll notice how bright and cozy this home is. The living room boasts lots of natural light and high ceilings. From the living room, head into the large eat in kitchen with ample counter space. Down the hall you'll find 2 large bedrooms, a full bathroom, and a laundry nook with washer and dryer that convey! Upstairs you'll find a loft space which is perfect for meeting your work from home and homeschooling needs. The spacious primary bedroom and bathroom are also on the second floor. Roof, windows, and HVAC were replaced in 2016.
Last Buyer's Agent
Jose Andueza
Shaheen Ruth Martin & Fonville License #0225178405
Home Details
Home Type
- Single Family
Est. Annual Taxes
- $1,861
Year Built
- Built in 1989
Lot Details
- 0.45 Acre Lot
- Privacy Fence
- Back Yard Fenced
- Zoning described as R12
Home Design
- Frame Construction
- Shingle Roof
- Composition Roof
- Vinyl Siding
Interior Spaces
- 1,598 Sq Ft Home
- 1-Story Property
- High Ceiling
- Ceiling Fan
- Wood Burning Fireplace
- Fireplace Features Masonry
- Dining Area
- Loft
- Crawl Space
Kitchen
- Eat-In Kitchen
- Oven
- Gas Cooktop
- Stove
- Microwave
- Dishwasher
- Disposal
Flooring
- Carpet
- Laminate
Bedrooms and Bathrooms
- 3 Bedrooms
- En-Suite Primary Bedroom
- 2 Full Bathrooms
Laundry
- Dryer
- Washer
Outdoor Features
- Balcony
- Deck
Schools
- Alberta Smith Elementary School
- Bailey Bridge Middle School
- Manchester High School
Utilities
- Cooling Available
- Heating System Uses Natural Gas
- Heat Pump System
- Water Heater
Community Details
- Deer Run Subdivision
Listing and Financial Details
- Tax Lot 51
- Assessor Parcel Number 727-66-98-16-200-000
Ownership History
Purchase Details
Home Financials for this Owner
Home Financials are based on the most recent Mortgage that was taken out on this home.Purchase Details
Purchase Details
Home Financials for this Owner
Home Financials are based on the most recent Mortgage that was taken out on this home.Purchase Details
Purchase Details
Home Financials for this Owner
Home Financials are based on the most recent Mortgage that was taken out on this home.Purchase Details
Home Financials for this Owner
Home Financials are based on the most recent Mortgage that was taken out on this home.Purchase Details
Home Financials for this Owner
Home Financials are based on the most recent Mortgage that was taken out on this home.Similar Homes in the area
Home Values in the Area
Average Home Value in this Area
Purchase History
| Date | Type | Sale Price | Title Company |
|---|---|---|---|
| Warranty Deed | $270,000 | Attorney | |
| Special Warranty Deed | $118,190 | Nvr Settlement Services Inc | |
| Trustee Deed | $148,000 | -- | |
| Trustee Deed | $132,948 | -- | |
| Warranty Deed | $212,000 | -- | |
| Deed | $136,000 | -- | |
| Warranty Deed | $97,000 | -- |
Mortgage History
| Date | Status | Loan Amount | Loan Type |
|---|---|---|---|
| Open | $256,500 | New Conventional | |
| Previous Owner | $118,400 | New Conventional | |
| Previous Owner | $169,600 | New Conventional | |
| Previous Owner | $139,638 | New Conventional | |
| Previous Owner | $97,597 | FHA |
Property History
| Date | Event | Price | Change | Sq Ft Price |
|---|---|---|---|---|
| 07/01/2021 07/01/21 | Sold | $270,000 | +4.9% | $169 / Sq Ft |
| 05/26/2021 05/26/21 | Pending | -- | -- | -- |
| 05/25/2021 05/25/21 | For Sale | $257,500 | +74.0% | $161 / Sq Ft |
| 06/07/2013 06/07/13 | Sold | $148,000 | -0.7% | $93 / Sq Ft |
| 05/08/2013 05/08/13 | Pending | -- | -- | -- |
| 04/10/2013 04/10/13 | For Sale | $149,000 | -- | $93 / Sq Ft |
Tax History Compared to Growth
Tax History
| Year | Tax Paid | Tax Assessment Tax Assessment Total Assessment is a certain percentage of the fair market value that is determined by local assessors to be the total taxable value of land and additions on the property. | Land | Improvement |
|---|---|---|---|---|
| 2025 | $2,818 | $313,800 | $62,000 | $251,800 |
| 2024 | $2,818 | $300,300 | $60,000 | $240,300 |
| 2023 | $2,545 | $279,700 | $57,000 | $222,700 |
| 2022 | $2,325 | $252,700 | $54,000 | $198,700 |
| 2021 | $2,126 | $219,000 | $52,000 | $167,000 |
| 2020 | $2,024 | $206,200 | $50,000 | $156,200 |
| 2019 | $1,861 | $195,900 | $48,000 | $147,900 |
| 2018 | $1,812 | $187,900 | $47,000 | $140,900 |
| 2017 | $1,790 | $181,200 | $44,000 | $137,200 |
| 2016 | $1,668 | $173,800 | $43,000 | $130,800 |
| 2015 | $1,614 | $165,500 | $42,000 | $123,500 |
| 2014 | $1,536 | $157,400 | $41,000 | $116,400 |
Agents Affiliated with this Home
-

Seller's Agent in 2021
Jenny Maraghy
Compass
(804) 405-7337
13 in this area
896 Total Sales
-

Seller Co-Listing Agent in 2021
Jimmette Jones
Joyner Fine Properties
(804) 350-4519
2 in this area
99 Total Sales
-
J
Buyer's Agent in 2021
Jose Andueza
Shaheen Ruth Martin & Fonville
-
B
Seller's Agent in 2013
Brian Liggan
Virginia Capital Realty
-
G
Buyer's Agent in 2013
Glenda Holloway
Joyner Fine Properties
23 Total Sales
Map
Source: Central Virginia Regional MLS
MLS Number: 2114221
APN: 727-66-98-16-200-000
- 7117 Deer Thicket Dr
- 7100 Deer Thicket Dr
- 7000 Deer Run Ln
- 7211 Norwood Pond Ct
- 13630 Winning Colors Ln
- 7707 Northern Dancer Ct
- 7401 Velvet Antler Dr
- 7306 Full Rack Dr
- 7506 Whirlaway Dr
- 7700 Secretariat Dr
- 7501 Winterpock Rd
- 6613 St Cecelia Dr
- 7201 Hancock Chase Ct Unit J 2
- 7107 Port Side Dr
- 8412 Royal Birkdale Dr
- 14423 Hancock Towns Dr
- 14431 Hancock Towns Dr Unit G 12-2
- 6903 Pointer Ridge Rd
- 13241 Bailey Bridge Rd
- 6530 Southshore Dr
