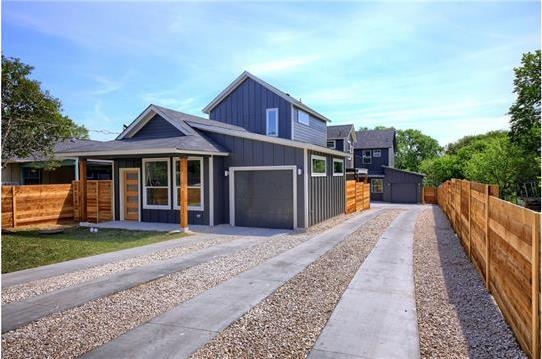
7311 Providence Ave Unit A Austin, TX 78752
Saint Johns NeighborhoodHighlights
- New Construction
- Main Floor Primary Bedroom
- 1 Car Attached Garage
- Bamboo Flooring
- Covered patio or porch
- 4-minute walk to Buttermilk Neighborhood Park
About This Home
As of June 2019Don't miss out on this opportunity! Unit A- 1,280 sf/2bed/2.5ba/1 Car Garage, Master on Main floor, with Privacy side/back yard. Additional Dwelling Unit is a very cute 235sf/1 bed-living area/1 Full Bath/1 Car Garage. Silestone Countertops, Custom Cabinetry, Polished Concrete, Bamboo Hard Wood, Hard Tile. Central Location.
Perfect for an Investor to rent out both spaces separately. Also, great for someone living with family or friends, the other person can have their own private space.Guest Accommodations: Yes
Property Details
Home Type
- Condominium
Est. Annual Taxes
- $3,602
Year Built
- Built in 2019 | New Construction
Parking
- 1 Car Attached Garage
Home Design
- Slab Foundation
- Composition Roof
- Masonry Siding
Interior Spaces
- 1,515 Sq Ft Home
- 2-Story Property
- Wired For Sound
- Prewired Security
- Laundry closet
Kitchen
- Breakfast Bar
- Electric Cooktop
- Microwave
- Dishwasher
- Disposal
Flooring
- Bamboo
- Concrete
- Tile
Bedrooms and Bathrooms
- 3 Bedrooms | 1 Primary Bedroom on Main
Schools
- Pickle Elementary School
- Webb Middle School
- Reagan High School
Utilities
- Central Air
- Heating Available
- Tankless Water Heater
- Gas Water Heater
Additional Features
- Covered patio or porch
- Wood Fence
Community Details
- 7311 Providence Ave Association
- Built by Precise Custom Homes, Inc.
- Black A K 02 Subdivision
- Property has a Home Owners Association
Listing and Financial Details
- Down Payment Assistance Available
- Legal Lot and Block 6 / 15
- Assessor Parcel Number 02291810140000
- 2% Total Tax Rate
Ownership History
Purchase Details
Home Financials for this Owner
Home Financials are based on the most recent Mortgage that was taken out on this home.Purchase Details
Home Financials for this Owner
Home Financials are based on the most recent Mortgage that was taken out on this home.Map
Similar Homes in the area
Home Values in the Area
Average Home Value in this Area
Purchase History
| Date | Type | Sale Price | Title Company |
|---|---|---|---|
| Vendors Lien | -- | Atc | |
| Vendors Lien | -- | Independence Title Co |
Mortgage History
| Date | Status | Loan Amount | Loan Type |
|---|---|---|---|
| Open | $270,000 | New Conventional | |
| Previous Owner | $394,400 | New Conventional |
Property History
| Date | Event | Price | Change | Sq Ft Price |
|---|---|---|---|---|
| 05/12/2025 05/12/25 | For Sale | $449,000 | 0.0% | $299 / Sq Ft |
| 03/01/2023 03/01/23 | Rented | $2,100 | 0.0% | -- |
| 02/09/2023 02/09/23 | Under Contract | -- | -- | -- |
| 01/18/2023 01/18/23 | For Rent | $2,100 | 0.0% | -- |
| 06/14/2019 06/14/19 | Sold | -- | -- | -- |
| 05/15/2019 05/15/19 | Pending | -- | -- | -- |
| 04/30/2019 04/30/19 | Price Changed | $430,000 | -1.1% | $284 / Sq Ft |
| 04/14/2019 04/14/19 | Price Changed | $435,000 | -1.1% | $287 / Sq Ft |
| 03/28/2019 03/28/19 | For Sale | $440,000 | -- | $290 / Sq Ft |
Tax History
| Year | Tax Paid | Tax Assessment Tax Assessment Total Assessment is a certain percentage of the fair market value that is determined by local assessors to be the total taxable value of land and additions on the property. | Land | Improvement |
|---|---|---|---|---|
| 2023 | $10,087 | $641,024 | $137,500 | $503,524 |
| 2022 | $13,104 | $663,534 | $137,500 | $526,034 |
| 2021 | $10,677 | $490,500 | $50,000 | $440,500 |
| 2020 | $7,710 | $359,447 | $50,000 | $309,447 |
Source: Unlock MLS (Austin Board of REALTORS®)
MLS Number: 8453078
APN: 923407
- 7211 Providence Ave
- 7205 Bethune Ave
- 7303 Carver Ave
- 6908 -6910 Blessing Ave
- 6910 Blessing Ave
- 6908 Blessing Ave
- 7407 Carver Ave
- 7309 Blessing Ave
- 7206 Bethune Ave Unit 2
- 7306 Carver Ave Unit 1
- 7410 Carver Ave
- 7008 Meador Ave Unit 1
- 7314 Bennett Ave
- 7611 Providence Ave Unit A
- 1317 McKie Cove
- 7208 Bennett Ave
- 7613 Providence Ave Unit 1
- 7305 A/B Grand Canyon Dr
- 7617 Carver Ave Unit 1
- 1304 Fairbanks Dr
