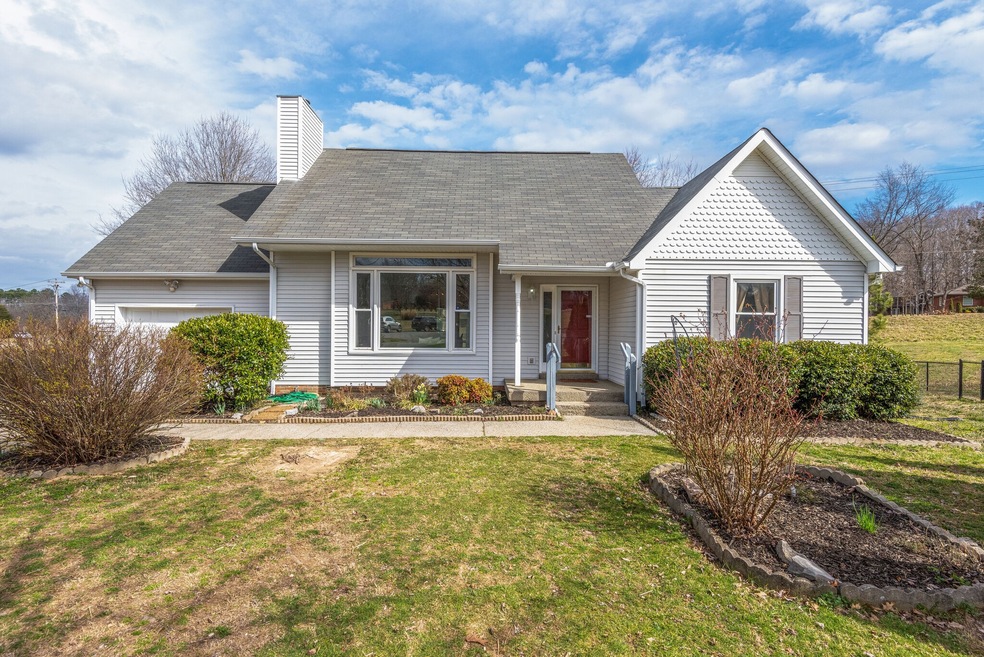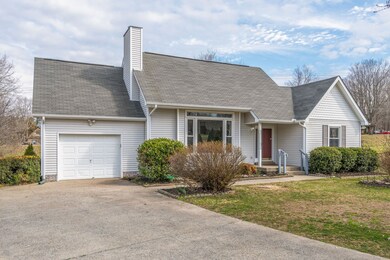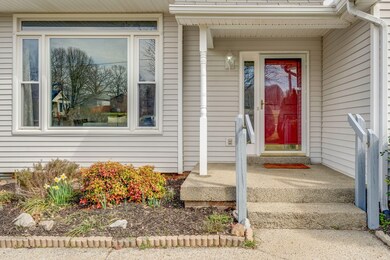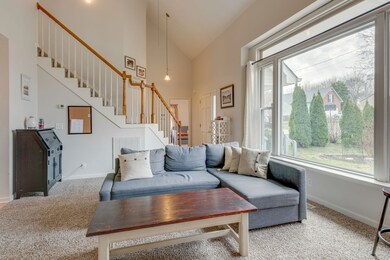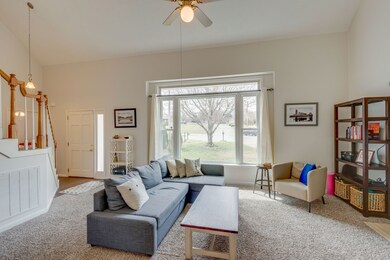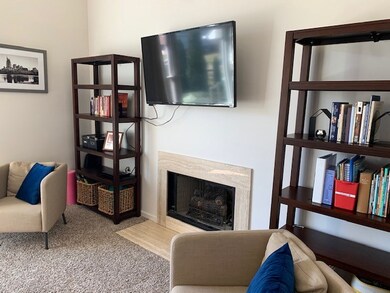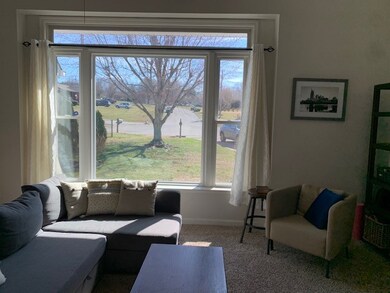
7312 Clearview Dr Fairview, TN 37062
Estimated Value: $433,000 - $854,000
Highlights
- Deck
- 1 Fireplace
- Cottage
- Westwood Elementary School Rated A
- No HOA
- 1 Car Attached Garage
About This Home
As of April 2021Owners took pride in this home and it shows! Champion windows, roof 5yrs,newer HVAC, heated and cooled sunroom, fenced level yard with deck. Fireplace w/ vaulted ceiling and new carpet in living room. 2 master suites! Refrigerator, washer and dryer stay! Garage and shed. Ceramic tile flooring. Laundry room. Walk to Westwood Elementary!
Last Agent to Sell the Property
Charter Properties, LLC License #269917 Listed on: 03/12/2021
Home Details
Home Type
- Single Family
Est. Annual Taxes
- $1,279
Year Built
- Built in 1995
Lot Details
- 0.6 Acre Lot
- Lot Dimensions are 45 x 280
- Back Yard Fenced
- Level Lot
Parking
- 1 Car Attached Garage
Home Design
- Cottage
- Shingle Roof
- Vinyl Siding
Interior Spaces
- 1,723 Sq Ft Home
- Property has 2 Levels
- 1 Fireplace
- Combination Dining and Living Room
- Home Security System
Flooring
- Carpet
- Laminate
- Tile
Bedrooms and Bathrooms
- 3 Bedrooms | 2 Main Level Bedrooms
Outdoor Features
- Deck
- Outdoor Storage
Schools
- Westwood Elementary School
- Fairview Middle School
- Fairview High School
Utilities
- Cooling Available
- Central Heating
Community Details
- No Home Owners Association
- Clearview Meadows Subdivision
Listing and Financial Details
- Assessor Parcel Number 094042B A 00600 00001042B
Ownership History
Purchase Details
Home Financials for this Owner
Home Financials are based on the most recent Mortgage that was taken out on this home.Purchase Details
Home Financials for this Owner
Home Financials are based on the most recent Mortgage that was taken out on this home.Purchase Details
Home Financials for this Owner
Home Financials are based on the most recent Mortgage that was taken out on this home.Purchase Details
Home Financials for this Owner
Home Financials are based on the most recent Mortgage that was taken out on this home.Purchase Details
Home Financials for this Owner
Home Financials are based on the most recent Mortgage that was taken out on this home.Purchase Details
Similar Homes in Fairview, TN
Home Values in the Area
Average Home Value in this Area
Purchase History
| Date | Buyer | Sale Price | Title Company |
|---|---|---|---|
| Dasoji Sai Revanth | $339,900 | Bankers Title & Escrow | |
| Williams Scott | $256,000 | Bridgehouse Title | |
| Kubit Rosemary | -- | None Available | |
| Kubit Rosemary | $117,000 | -- | |
| Patey James T | $106,800 | -- |
Mortgage History
| Date | Status | Borrower | Loan Amount |
|---|---|---|---|
| Open | Dasoji Sai Revanth | $328,000 | |
| Previous Owner | Dasoji Sai Revanth | $329,703 | |
| Previous Owner | Williams Scott | $258,585 | |
| Previous Owner | Kubit Rosemary | $123,750 | |
| Previous Owner | Kubit Rosemary K | $121,000 | |
| Previous Owner | Kubit Rosemary | $35,000 | |
| Previous Owner | Kubit Daniel | $76,050 | |
| Previous Owner | Kubit Rosemary | $95,000 |
Property History
| Date | Event | Price | Change | Sq Ft Price |
|---|---|---|---|---|
| 06/28/2021 06/28/21 | Pending | -- | -- | -- |
| 06/24/2021 06/24/21 | For Sale | $187,000 | -45.0% | $109 / Sq Ft |
| 04/20/2021 04/20/21 | Sold | $339,900 | -1.4% | $197 / Sq Ft |
| 03/21/2021 03/21/21 | Pending | -- | -- | -- |
| 03/12/2021 03/12/21 | For Sale | $344,900 | +34.7% | $200 / Sq Ft |
| 11/15/2018 11/15/18 | Sold | $256,000 | -- | $149 / Sq Ft |
Tax History Compared to Growth
Tax History
| Year | Tax Paid | Tax Assessment Tax Assessment Total Assessment is a certain percentage of the fair market value that is determined by local assessors to be the total taxable value of land and additions on the property. | Land | Improvement |
|---|---|---|---|---|
| 2024 | $1,833 | $66,475 | $15,625 | $50,850 |
| 2023 | $1,833 | $66,475 | $15,625 | $50,850 |
| 2022 | $1,833 | $66,475 | $15,625 | $50,850 |
| 2021 | $1,250 | $66,475 | $15,625 | $50,850 |
| 2020 | $917 | $41,300 | $8,750 | $32,550 |
| 2019 | $917 | $41,300 | $8,750 | $32,550 |
| 2018 | $888 | $41,300 | $8,750 | $32,550 |
| 2017 | $880 | $41,300 | $8,750 | $32,550 |
| 2016 | $0 | $41,300 | $8,750 | $32,550 |
| 2015 | -- | $39,225 | $8,750 | $30,475 |
| 2014 | -- | $39,225 | $8,750 | $30,475 |
Agents Affiliated with this Home
-
Kathy Beata

Seller's Agent in 2021
Kathy Beata
Charter Properties, LLC
(615) 948-5248
23 in this area
41 Total Sales
-
Brandee Elliott
B
Seller Co-Listing Agent in 2021
Brandee Elliott
Charter Properties, LLC
7 in this area
15 Total Sales
-
Aruna Khadka

Buyer's Agent in 2021
Aruna Khadka
Keller Williams Realty Mt. Juliet
(718) 594-2303
1 in this area
92 Total Sales
-
Holly Black

Seller's Agent in 2018
Holly Black
Keller Williams Realty Nashville/Franklin
(615) 513-4826
73 in this area
190 Total Sales
-
Leisa Hans

Buyer's Agent in 2018
Leisa Hans
MW Real Estate Co.
(615) 720-3099
69 Total Sales
Map
Source: Realtracs
MLS Number: 2234508
APN: 042B-A-006.00
- 7112 Crestview Dr
- 7111 Harrison Dr
- 7146 Mapleside Ln
- 7140 Mapleside Ln
- 7132 Mapleside Ln
- 7130 Mapleside Ln
- 7129 Mapleside Ln
- 7127 Mapleside Ln
- 7120 Mapleside Ln
- 7125 Mapleside Ln
- 1183 Tennessee 96
- 7118 Mapleside Ln
- 7159 Mapleside Ln
- 7150 Mapleside Ln
- 7303 Lake Rd
- 7108 Colquitt Way
- 7459 Horn Tavern Rd
- 7480 Horn Tavern Rd
- 7204 Rosemary Ct Unit 6
- 7206 Rosemary Ct Unit 7
- 7312 Clearview Dr
- 7313 Clearview Dr
- 7310 Clearview Dr
- 7311 Clearview Dr
- 7308 Clearview Dr
- 330 Highway 96 N
- 407 Highway 96 N
- 318 Highway 96 N
- 7306 Clearview Dr
- 7309 Clearview Dr
- 409 Highway 96 N
- 7101 Sweetbrier Ln
- 7106 Clear Meadows Ln
- 313 Highway 96 N
- 7103 Sweetbrier Ln
- 313 Tennessee 96
- 7304 Clearview Dr
- 7307 Clearview Dr
- 7105 Sweetbrier Cir
- 7103 Sweetbrier Cir
