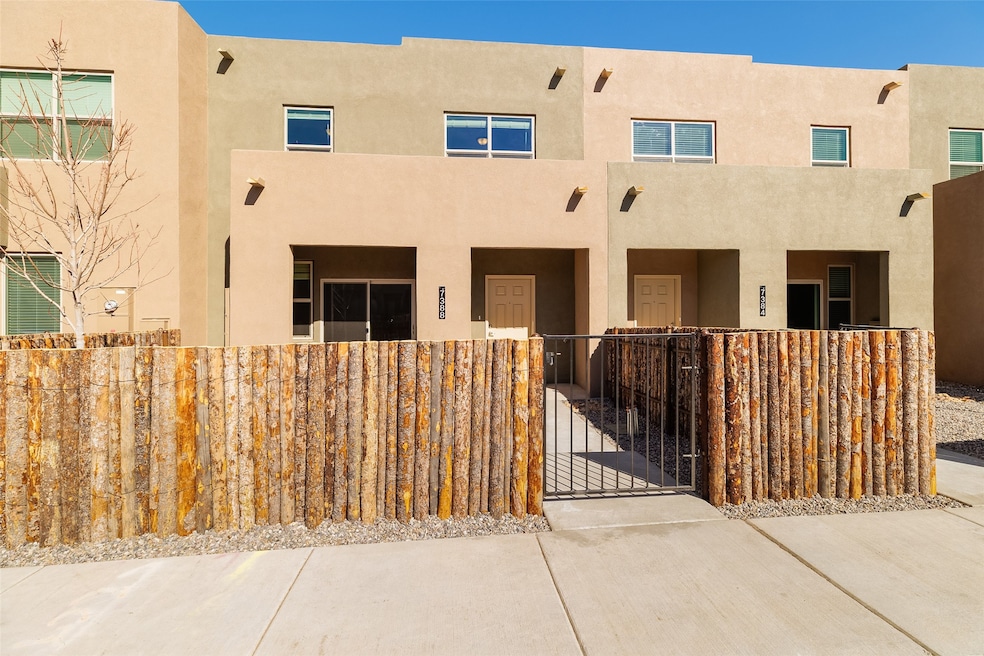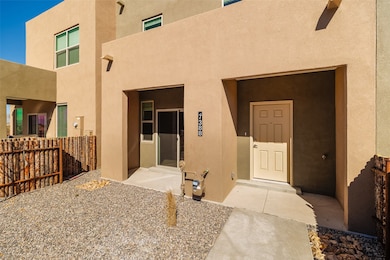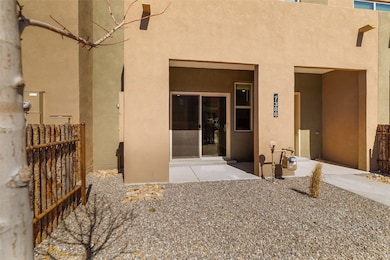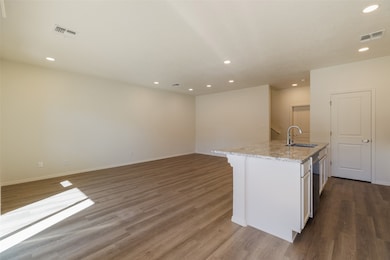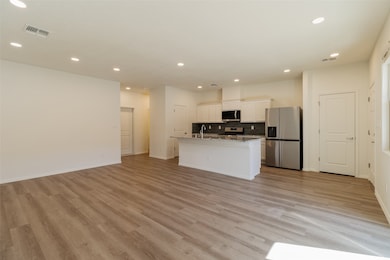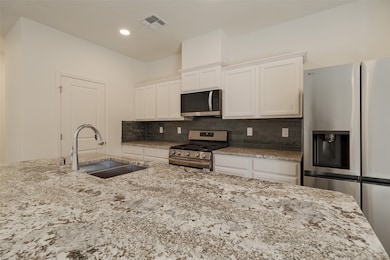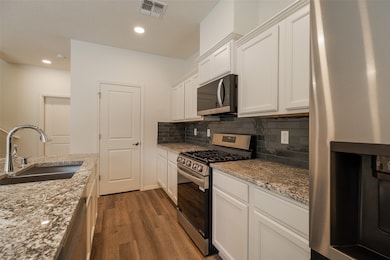7312 Contenta Ridge Santa Fe, NM 87507
Tierra Contenta NeighborhoodEstimated payment $2,928/month
Highlights
- Contemporary Architecture
- Refrigerated Cooling System
- Laundry Room
- 2 Car Attached Garage
- Recessed Lighting
- Forced Air Heating and Cooling System
About This Home
You'll love this brand new, spacious, end unit townhome in a great new neighborhood. The First floor is an open floorplan with kitchen, dining area, powder bath and living area. Living area features glass sliders opening to a spacious back patio. The second floor features all four bedrooms and the laundry room. The Primary bath features dual sinks, shower and separate commode area. Second upstairs bath features tub/shower. Large closets throughout. Primary bedroom has walk-in closet. Solid granite countertops in Kitchen and baths w/4" granite backsplash. Luxury vinyl tile on entire first floor, bathrooms and laundry room. 2-10 Ltd 10yr Warranty + Exclusive Builder 1 yr warranty. Front and rear landscaping. Recessed LED lighting. Tankless water heater, programmable thermostat and much more. Many energy efficient features.
Home Details
Home Type
- Single Family
Year Built
- Built in 2025
Lot Details
- 241 Sq Ft Lot
- Property is zoned PRC,PRRC, Planned Community
HOA Fees
- $100 Monthly HOA Fees
Parking
- 2 Car Attached Garage
Home Design
- Contemporary Architecture
- Split Level Home
- Flat Roof Shape
- Frame Construction
Interior Spaces
- 1,818 Sq Ft Home
- 2-Story Property
- Recessed Lighting
- Laundry Room
Kitchen
- Oven
- Range
- Dishwasher
Flooring
- Carpet
- Laminate
Bedrooms and Bathrooms
- 4 Bedrooms
Schools
- Cesar Chavez Elementary School
- Nina Otero Community Middle School
- Capital High School
Utilities
- Refrigerated Cooling System
- Forced Air Heating and Cooling System
Community Details
- Association fees include common areas
- Built by Twilight Homes of NM
Listing and Financial Details
- Assessor Parcel Number 99311886
Map
Home Values in the Area
Average Home Value in this Area
Property History
| Date | Event | Price | List to Sale | Price per Sq Ft |
|---|---|---|---|---|
| 02/04/2026 02/04/26 | Price Changed | $461,000 | +0.1% | $254 / Sq Ft |
| 01/20/2026 01/20/26 | Price Changed | $460,500 | +0.1% | $253 / Sq Ft |
| 12/09/2025 12/09/25 | For Sale | $460,000 | -- | $253 / Sq Ft |
Source: Santa Fe Association of REALTORS®
MLS Number: 202505328
- 7618 Mesa Del Oro Ln
- 7324 Contenta Ridge
- 7336 Contenta Ridge
- 7340 Contenta Ridge
- 7352 Contenta Ridge
- 7628 Mesa Del Oro Ln
- 7384 Contenta Ridge
- 7388 Contenta Ridge
- 4548 Contenta Ridge
- 4532 Solecito Loop
- 4609 Contenta Ridge
- 4650 Camino Cuervo
- 4725 Sundial Way
- 4644 Callejon Lechuza
- 7487 Sagebrush Rd
- 7100 Mesa Del Oro
- 7496 Sagebrush Rd
- 4208 Coyote Ln
- 7223 Via Verde
- 7000 Camino Rojo
- 4000 La Carrera
- 6600 Jaguar Dr
- 6332 Entrada de Milagro
- 4129 S Meadows Rd
- 5750 Airport Rd
- 5200 Beckner Rd
- 5520 Wellness Way
- 2800 S Meadows Rd
- 1469 Zepol Rd
- 0 Via Del Cielo Ln
- 4804 Rail Runner Rd
- 19 Scarlett Ln
- 2525 S Meadows Rd
- 3480 Todos Santos St
- 4501 San Ignacio
- 36 Calle Enrique
- 3470 Cerrillos Rd
- 1572 Avenida de Las Americas
- 3357 Cerrillos Rd
- 2861 Agua Fria St Unit SI ID1326846P
Ask me questions while you tour the home.
