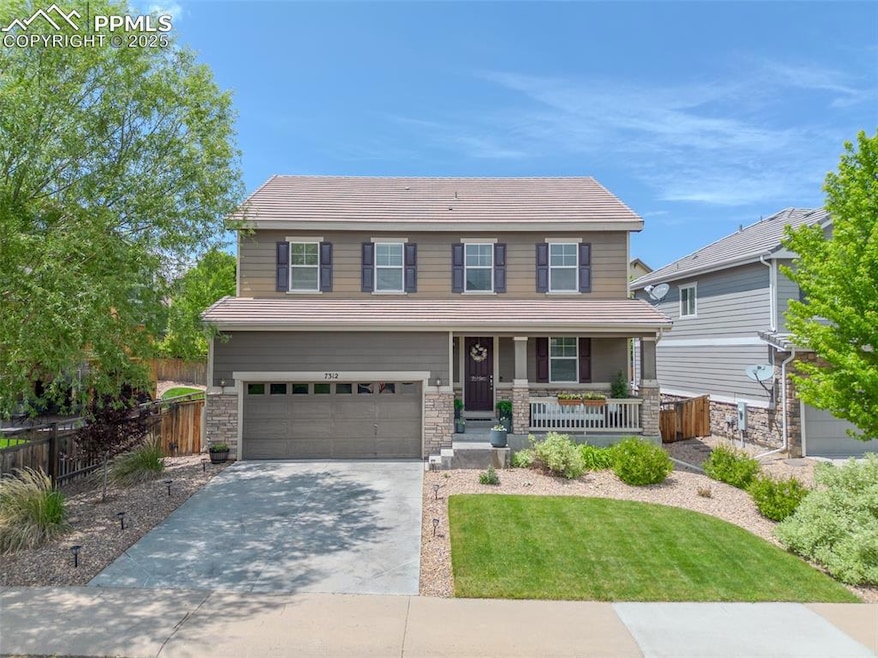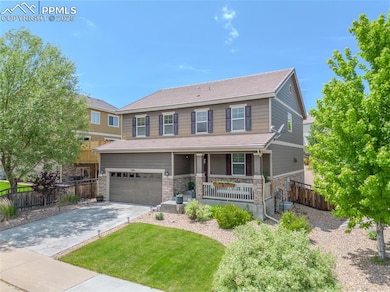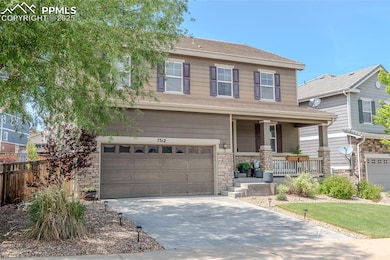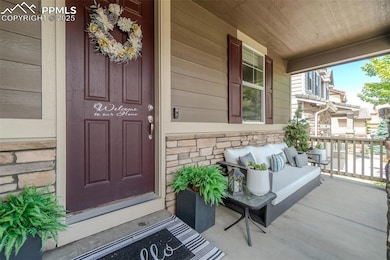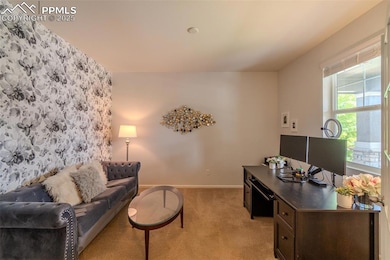
7312 Grady Cir Castle Rock, CO 80108
Cobblestone Ranch NeighborhoodEstimated payment $3,983/month
Highlights
- Property is near a park
- Mud Room
- Tennis Courts
- Wood Flooring
- Community Pool
- 4-minute walk to Cobblestone Ranch Park
About This Home
Spacious, Stylish, and Ready to Impress!
This stunning home offers 4 generously sized bedrooms, including a private ensuite with its own bath, and a luxurious master suite featuring a 5-piece master bathroom. A massive upstairs loft provides the perfect space for a kids’ playroom, home theater, or entertainment area.
The main level showcases rich dark cherry-stained hardwood floors, a chef’s dream kitchen with slab granite countertops, a large island, sleek stainless steel appliances, and elegant java-colored maple cabinets. The open-concept floor plan flows seamlessly and includes an inviting great room with a cozy corner fireplace.
Enjoy the flexibility of a main-floor entryway with an adjacent flex room, ideal for a home office, library, or formal sitting area. A spacious mudroom and walk-in pantry off the kitchen add convenience and storage. The upper-level laundry room adds even more functionality.
This home also features: • 2,571 finished sq ft / 3,699 total sq ft • 42" maple kitchen cabinetry with 2" crown molding • Granite countertops in the kitchen and master bath • Hardwood flooring in the kitchen, nook, and entryway • 9' ceilings in the full, unfinished basement • Radon mitigation system installed • Fully landscaped front and back yards with sprinkler system • One of the largest yards in the neighborhood
Community amenities include a pool, tennis courts, and trash removal services—all included!
Don't miss this incredible opportunity to own a home that combines space, style, and comfort in one of the area's most desirable neighborhoods
Listing Agent
The Innovative Group, LLC Brokerage Phone: (719) 749-1744 Listed on: 06/05/2025
Home Details
Home Type
- Single Family
Est. Annual Taxes
- $5,844
Year Built
- Built in 2013
Lot Details
- 7,754 Sq Ft Lot
- Back Yard Fenced
- Landscaped
- Level Lot
HOA Fees
- $100 Monthly HOA Fees
Parking
- 2 Car Attached Garage
- Driveway
Home Design
- Tile Roof
Interior Spaces
- 3,699 Sq Ft Home
- 2-Story Property
- Ceiling Fan
- Gas Fireplace
- Six Panel Doors
- Mud Room
- Basement Fills Entire Space Under The House
Kitchen
- Walk-In Pantry
- Oven
- Plumbed For Gas In Kitchen
- Dishwasher
- Disposal
Flooring
- Wood
- Carpet
- Ceramic Tile
Bedrooms and Bathrooms
- 4 Bedrooms
Laundry
- Laundry Room
- Laundry on upper level
- Washer
Schools
- Franktown Elementary School
- Sagewood Middle School
- Ponderosa High School
Additional Features
- Property is near a park
- Forced Air Heating and Cooling System
Community Details
Overview
- Association fees include covenant enforcement, trash removal
Recreation
- Tennis Courts
- Community Playground
- Community Pool
- Park
- Trails
Matterport 3D Tour
Map
Home Values in the Area
Average Home Value in this Area
Tax History
| Year | Tax Paid | Tax Assessment Tax Assessment Total Assessment is a certain percentage of the fair market value that is determined by local assessors to be the total taxable value of land and additions on the property. | Land | Improvement |
|---|---|---|---|---|
| 2024 | $5,844 | $43,550 | $9,430 | $34,120 |
| 2023 | $5,980 | $44,220 | $9,430 | $34,790 |
| 2022 | $4,412 | $31,720 | $6,860 | $24,860 |
| 2021 | $4,523 | $31,720 | $6,860 | $24,860 |
| 2020 | $4,477 | $30,820 | $5,840 | $24,980 |
| 2019 | $4,487 | $30,820 | $5,840 | $24,980 |
| 2018 | $4,133 | $28,140 | $5,190 | $22,950 |
| 2017 | $3,965 | $28,140 | $5,190 | $22,950 |
| 2016 | $3,776 | $27,700 | $5,290 | $22,410 |
| 2015 | $3,927 | $27,700 | $5,290 | $22,410 |
| 2014 | $3,548 | $7,000 | $5,170 | $1,830 |
Property History
| Date | Event | Price | List to Sale | Price per Sq Ft |
|---|---|---|---|---|
| 09/19/2025 09/19/25 | Price Changed | $645,000 | -3.7% | $174 / Sq Ft |
| 07/29/2025 07/29/25 | Price Changed | $670,000 | -2.9% | $181 / Sq Ft |
| 06/05/2025 06/05/25 | For Sale | $690,000 | -- | $187 / Sq Ft |
Purchase History
| Date | Type | Sale Price | Title Company |
|---|---|---|---|
| Special Warranty Deed | $569,000 | Stewart Title | |
| Bargain Sale Deed | -- | None Available | |
| Interfamily Deed Transfer | -- | None Available | |
| Interfamily Deed Transfer | -- | None Available | |
| Warranty Deed | $358,500 | Guardian Title | |
| Special Warranty Deed | $334,800 | None Available | |
| Quit Claim Deed | -- | -- |
Mortgage History
| Date | Status | Loan Amount | Loan Type |
|---|---|---|---|
| Open | $426,750 | New Conventional | |
| Previous Owner | $268,875 | New Conventional | |
| Previous Owner | $318,085 | New Conventional |
About the Listing Agent
Tyler's Other Listings
Source: Pikes Peak REALTOR® Services
MLS Number: 7074426
APN: 2349-214-09-003
- 7924 Sabino Ln
- 8048 Grady Cir
- 6555 San Miguel Ct
- 8172 El Jebel Loop
- 7496 Grady Cir
- 7937 Grady Cir
- 7812 Blue Water Ln
- 7814 Grady Cir
- 7799 Grady Cir
- 7287 Greenwater Cir
- 7383 Bandit Dr
- 7310 Blue Water Dr
- 7132 Bandit Dr
- Harris Plan at The Apex at Cobblestone Ranch
- Harmon Plan at The Apex at Cobblestone Ranch
- Holbrook Plan at The Apex at Cobblestone Ranch
- Hanford Plan at The Apex at Cobblestone Ranch
- Melody Plan at The Apex at Cobblestone Ranch
- 7258 Oasis Dr
- 4780 Nighthorse Ct
- 7682 Sabino Ln
- 7673 Bandit Dr
- 6243 Westview Cir
- 6357 Old Divide Trail
- 5407 Rhyolite Way
- 1671 N State Highway 83 Unit B
- 8389 Owl Roost Ct
- 13935 Wild Lupine St
- 4831 Basalt Ridge Cir
- 5596 Canyon View Dr
- 17350 Gandy Dancer Ln
- 5358 E Spruce Ave
- 148 Vista Canyon Dr
- 3360 Esker Cir
- 18669 Stroh Rd Unit 205
- 1764 Mesa Ridge Ln
- 4046 Stampede Dr
- 3898 Red Valley Cir
- 12825 Billingsley Trail
- 12886 Ironstone Way
