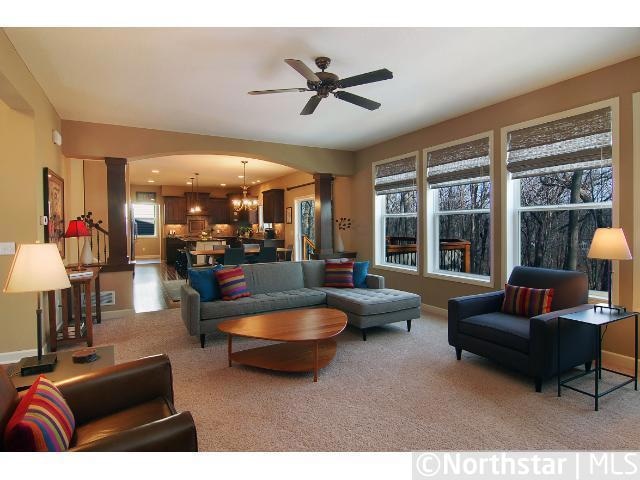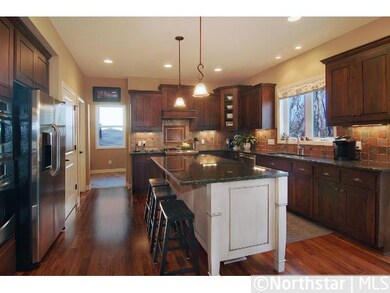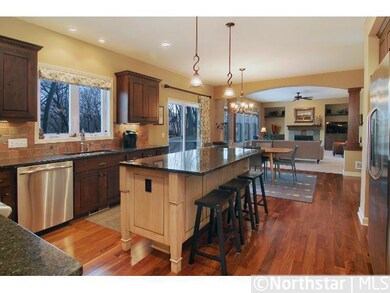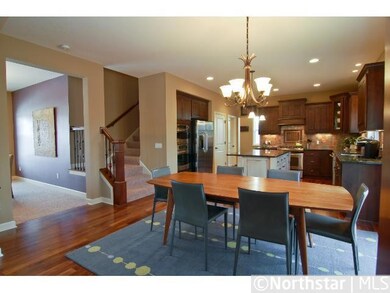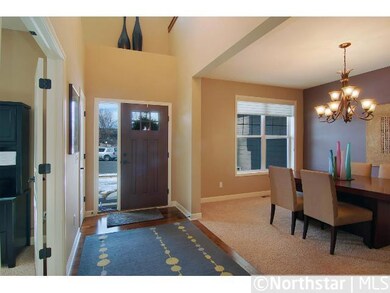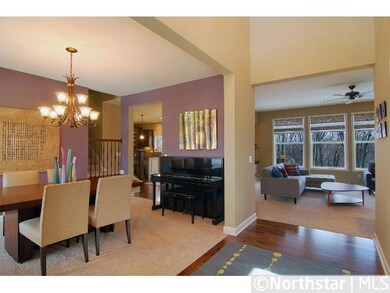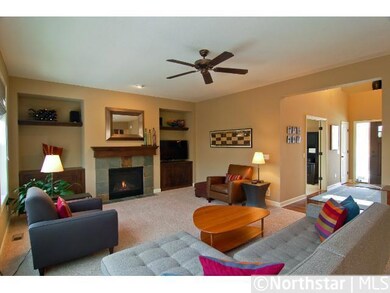
7312 Xene Ln N Maple Grove, MN 55311
5
Beds
4.5
Baths
4,289
Sq Ft
0.32
Acres
Highlights
- Heated In Ground Pool
- Deck
- Home Office
- Basswood Elementary School Rated A-
- Recreation Room
- The kitchen features windows
About This Home
As of October 2019High demand Nottingham Palisades N'hood, Culdesac st location & incredible opportunity to own a new home that has been barely lived in! 4 BR's on upper, plus lrg loft, upper lvl lndry, beautiful mstr ste! W/out LL to private acreage w/mature trees!
Home Details
Home Type
- Single Family
Est. Annual Taxes
- $1,783
Year Built
- Built in 2011
Lot Details
- 0.32 Acre Lot
- Cul-De-Sac
- Street terminates at a dead end
HOA Fees
- $63 Monthly HOA Fees
Parking
- 3 Car Attached Garage
- Garage Door Opener
Home Design
- Pitched Roof
Interior Spaces
- 2-Story Property
- Family Room with Fireplace
- Living Room
- Home Office
- Recreation Room
Kitchen
- Built-In Oven
- Range
- Microwave
- Dishwasher
- Disposal
- The kitchen features windows
Bedrooms and Bathrooms
- 5 Bedrooms
Laundry
- Dryer
- Washer
Finished Basement
- Walk-Out Basement
- Basement Fills Entire Space Under The House
- Sump Pump
- Drain
- Natural lighting in basement
Eco-Friendly Details
- Air Exchanger
Outdoor Features
- Heated In Ground Pool
- Deck
Utilities
- Forced Air Heating and Cooling System
- Humidifier
Listing and Financial Details
- Assessor Parcel Number 2911922140024
Community Details
Overview
- Association fees include professional mgmt, shared amenities
- Comm. Development Association, Phone Number (763) 225-6400
- Nottingham Palisades Subdivision
Recreation
- Community Pool
Ownership History
Date
Name
Owned For
Owner Type
Purchase Details
Listed on
Aug 30, 2019
Closed on
Oct 17, 2019
Sold by
Garner Jared J and Garner Melanie B
Bought by
Virginia Stephen and Virginia Robin
Seller's Agent
Paul Gonsior
Real Broker, LLC
Buyer's Agent
Justin Wisner
Bridge Realty, LLC
List Price
$649,000
Sold Price
$645,000
Premium/Discount to List
-$4,000
-0.62%
Total Days on Market
97
Current Estimated Value
Home Financials for this Owner
Home Financials are based on the most recent Mortgage that was taken out on this home.
Estimated Appreciation
$196,476
Avg. Annual Appreciation
4.90%
Original Mortgage
$76,500
Interest Rate
3.78%
Mortgage Type
New Conventional
Purchase Details
Listed on
Feb 9, 2012
Closed on
Jun 1, 2012
Sold by
Mayer Ann M
Bought by
Garner Jared J and Garner Melanie B
Seller's Agent
Jarrod Peterson
Edina Realty, Inc.
List Price
$569,000
Sold Price
$569,000
Home Financials for this Owner
Home Financials are based on the most recent Mortgage that was taken out on this home.
Avg. Annual Appreciation
1.71%
Original Mortgage
$95,095
Interest Rate
3.87%
Mortgage Type
Credit Line Revolving
Purchase Details
Closed on
Mar 23, 2011
Sold by
Us Home Corp
Bought by
Mayer Ann M
Home Financials for this Owner
Home Financials are based on the most recent Mortgage that was taken out on this home.
Original Mortgage
$412,000
Interest Rate
3.5%
Mortgage Type
Adjustable Rate Mortgage/ARM
Map
Create a Home Valuation Report for This Property
The Home Valuation Report is an in-depth analysis detailing your home's value as well as a comparison with similar homes in the area
Similar Homes in the area
Home Values in the Area
Average Home Value in this Area
Purchase History
| Date | Type | Sale Price | Title Company |
|---|---|---|---|
| Warranty Deed | $645,000 | Edina Realty Title Inc | |
| Warranty Deed | $569,000 | Burnet Title | |
| Limited Warranty Deed | $515,000 | None Available | |
| Warranty Deed | $515,000 | -- |
Source: Public Records
Mortgage History
| Date | Status | Loan Amount | Loan Type |
|---|---|---|---|
| Open | $85,000 | Unknown | |
| Open | $548,250 | New Conventional | |
| Closed | $76,500 | New Conventional | |
| Closed | $483,750 | New Conventional | |
| Closed | $76,500 | Commercial | |
| Previous Owner | $483,000 | New Conventional | |
| Previous Owner | $95,095 | Credit Line Revolving | |
| Previous Owner | $417,000 | New Conventional | |
| Previous Owner | $412,000 | Adjustable Rate Mortgage/ARM | |
| Previous Owner | $38,000 | Credit Line Revolving |
Source: Public Records
Property History
| Date | Event | Price | Change | Sq Ft Price |
|---|---|---|---|---|
| 10/17/2019 10/17/19 | Sold | $645,000 | -0.6% | $210 / Sq Ft |
| 09/09/2019 09/09/19 | Pending | -- | -- | -- |
| 08/30/2019 08/30/19 | For Sale | $649,000 | +14.1% | $211 / Sq Ft |
| 06/01/2012 06/01/12 | Sold | $569,000 | 0.0% | $133 / Sq Ft |
| 05/16/2012 05/16/12 | Pending | -- | -- | -- |
| 02/09/2012 02/09/12 | For Sale | $569,000 | -- | $133 / Sq Ft |
Source: NorthstarMLS
Tax History
| Year | Tax Paid | Tax Assessment Tax Assessment Total Assessment is a certain percentage of the fair market value that is determined by local assessors to be the total taxable value of land and additions on the property. | Land | Improvement |
|---|---|---|---|---|
| 2023 | $9,467 | $756,800 | $199,500 | $557,300 |
| 2022 | $7,744 | $792,100 | $219,900 | $572,200 |
| 2021 | $7,626 | $614,500 | $136,400 | $478,100 |
| 2020 | $8,577 | $598,000 | $134,500 | $463,500 |
| 2019 | $8,610 | $633,100 | $134,700 | $498,400 |
| 2018 | $8,692 | $604,300 | $125,500 | $478,800 |
| 2017 | $8,583 | $571,500 | $162,000 | $409,500 |
| 2016 | $8,555 | $563,000 | $162,000 | $401,000 |
| 2015 | $8,137 | $527,300 | $142,000 | $385,300 |
| 2014 | -- | $529,200 | $175,000 | $354,200 |
Source: Public Records
Source: NorthstarMLS
MLS Number: 4121549
APN: 29-119-22-14-0024
Nearby Homes
- 16190 73rd Ave N
- 15799 73rd Cir N
- 7354 Zanzibar Ln N
- 16104 70th Place N
- 7099 Weston Ln N
- 7087 Weston Ln N
- 7094 Weston Ln N
- 7082 Weston Ln N
- 16322 70th Ave N Unit 304
- 16332 70th Ave N
- 16393 76th Place N
- 7333 Everest Ln N
- 7240 Orchid Ln N
- 7340 Orchid Ln N
- 7036 Polaris Ln N
- 16995 76th Place N
- 17208 72nd Ave N
- 16915 68th Place N
- 7808 Niagara Ln N
- 7670 Lanewood Ln N
