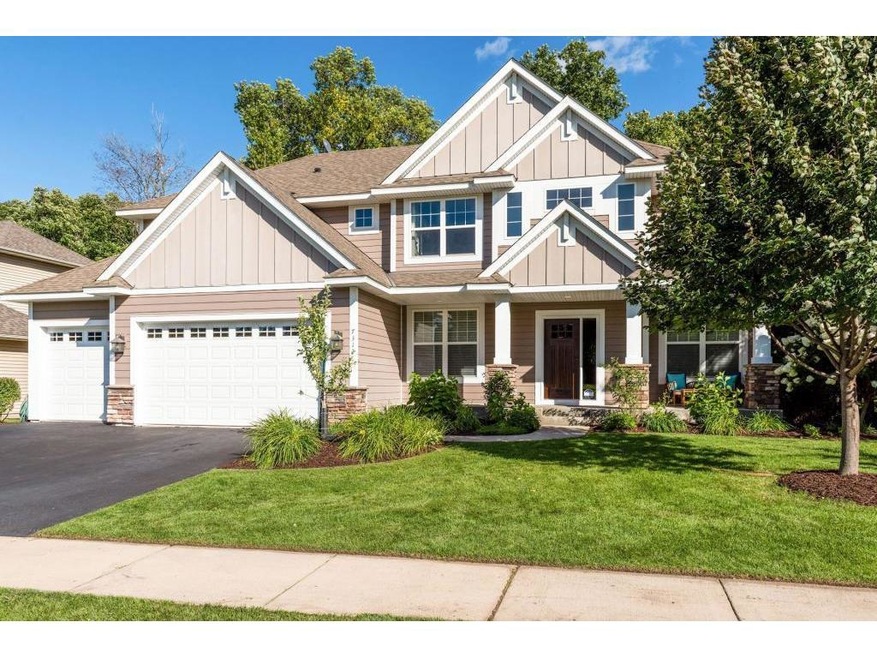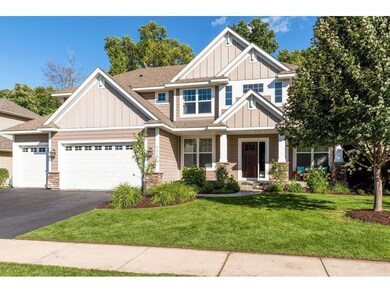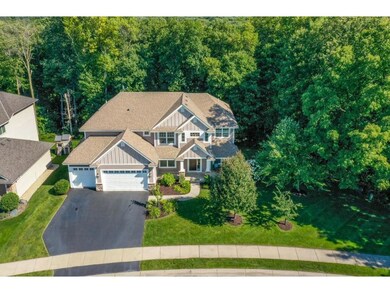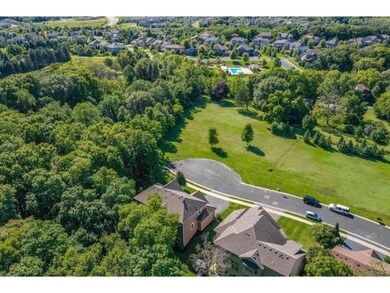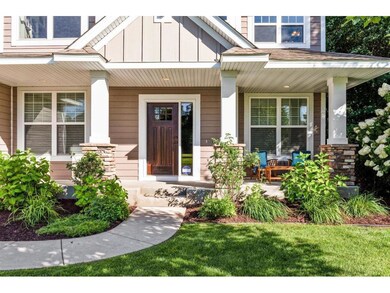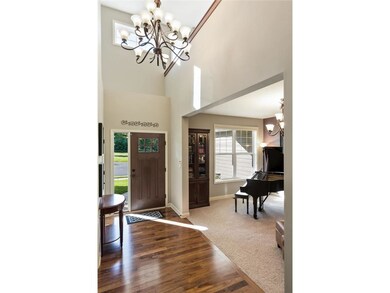
7312 Xene Ln N Maple Grove, MN 55311
Highlights
- Heated In Ground Pool
- Deck
- Wood Flooring
- Basswood Elementary School Rated A-
- Vaulted Ceiling
- Cul-De-Sac
About This Home
As of October 2019Stunning two-story in the Nottingham Palisades community with 2 private pools, playground, and walking/biking trails. The home is at the end of the cul-de-sac with green space abound. The private backyard is your own up north retreat with mature trees, deck, stamped concrete patio and fire pit area. The large front porch leads to a two-story open foyer. The floor plan is great with 4 bedrooms, laundry, and loft on the upper level. The main level offers a family room with gas fireplace, front office, mudroom with boot bench, and a large coat/storage closet. The walkout lower level offers a huge family room, full kitchen/bar, recreational area, 5th bedroom and an ample amount of storage.
Home Details
Home Type
- Single Family
Est. Annual Taxes
- $8,610
Year Built
- Built in 2011
Lot Details
- 0.32 Acre Lot
- Lot Dimensions are 124 x 162 x 45 x 183
- Cul-De-Sac
- Street terminates at a dead end
- Sprinkler System
HOA Fees
- $62 Monthly HOA Fees
Parking
- 3 Car Attached Garage
Home Design
- Asphalt Shingled Roof
- Metal Siding
- Stone Siding
- Vinyl Siding
- Cement Board or Planked
Interior Spaces
- 2-Story Property
- Wet Bar
- Entertainment System
- Woodwork
- Vaulted Ceiling
- Ceiling Fan
- Gas Fireplace
- Family Room
- Living Room with Fireplace
- Walk-Out Basement
- Home Security System
Kitchen
- Built-In Oven
- Range
- Microwave
- Dishwasher
- Kitchen Island
Flooring
- Wood
- Tile
Bedrooms and Bathrooms
- 5 Bedrooms
Laundry
- Dryer
- Washer
Eco-Friendly Details
- Air Exchanger
Outdoor Features
- Heated In Ground Pool
- Deck
- Patio
Utilities
- Forced Air Heating and Cooling System
- Vented Exhaust Fan
- Water Softener is Owned
Listing and Financial Details
- Assessor Parcel Number 2911922140024
Community Details
Overview
- Association fees include professional mgmt, shared amenities
- Associa Minnesota Association
- Nottingham Eleventh Add Subdivision
Recreation
- Community Pool
Ownership History
Purchase Details
Home Financials for this Owner
Home Financials are based on the most recent Mortgage that was taken out on this home.Purchase Details
Home Financials for this Owner
Home Financials are based on the most recent Mortgage that was taken out on this home.Purchase Details
Home Financials for this Owner
Home Financials are based on the most recent Mortgage that was taken out on this home.Map
Similar Homes in the area
Home Values in the Area
Average Home Value in this Area
Purchase History
| Date | Type | Sale Price | Title Company |
|---|---|---|---|
| Warranty Deed | $645,000 | Edina Realty Title Inc | |
| Warranty Deed | $569,000 | Burnet Title | |
| Limited Warranty Deed | $515,000 | None Available | |
| Warranty Deed | $515,000 | -- |
Mortgage History
| Date | Status | Loan Amount | Loan Type |
|---|---|---|---|
| Open | $85,000 | Unknown | |
| Open | $548,250 | New Conventional | |
| Closed | $76,500 | New Conventional | |
| Closed | $483,750 | New Conventional | |
| Closed | $76,500 | Commercial | |
| Previous Owner | $483,000 | New Conventional | |
| Previous Owner | $95,095 | Credit Line Revolving | |
| Previous Owner | $417,000 | New Conventional | |
| Previous Owner | $412,000 | Adjustable Rate Mortgage/ARM | |
| Previous Owner | $38,000 | Credit Line Revolving |
Property History
| Date | Event | Price | Change | Sq Ft Price |
|---|---|---|---|---|
| 10/17/2019 10/17/19 | Sold | $645,000 | -0.6% | $210 / Sq Ft |
| 09/09/2019 09/09/19 | Pending | -- | -- | -- |
| 08/30/2019 08/30/19 | For Sale | $649,000 | +14.1% | $211 / Sq Ft |
| 06/01/2012 06/01/12 | Sold | $569,000 | 0.0% | $133 / Sq Ft |
| 05/16/2012 05/16/12 | Pending | -- | -- | -- |
| 02/09/2012 02/09/12 | For Sale | $569,000 | -- | $133 / Sq Ft |
Tax History
| Year | Tax Paid | Tax Assessment Tax Assessment Total Assessment is a certain percentage of the fair market value that is determined by local assessors to be the total taxable value of land and additions on the property. | Land | Improvement |
|---|---|---|---|---|
| 2023 | $9,467 | $756,800 | $199,500 | $557,300 |
| 2022 | $7,744 | $792,100 | $219,900 | $572,200 |
| 2021 | $7,626 | $614,500 | $136,400 | $478,100 |
| 2020 | $8,577 | $598,000 | $134,500 | $463,500 |
| 2019 | $8,610 | $633,100 | $134,700 | $498,400 |
| 2018 | $8,692 | $604,300 | $125,500 | $478,800 |
| 2017 | $8,583 | $571,500 | $162,000 | $409,500 |
| 2016 | $8,555 | $563,000 | $162,000 | $401,000 |
| 2015 | $8,137 | $527,300 | $142,000 | $385,300 |
| 2014 | -- | $529,200 | $175,000 | $354,200 |
Source: NorthstarMLS
MLS Number: NST5285860
APN: 29-119-22-14-0024
- 16190 73rd Ave N
- 15799 73rd Cir N
- 7354 Zanzibar Ln N
- 16104 70th Place N
- 7099 Weston Ln N
- 7087 Weston Ln N
- 7094 Weston Ln N
- 7082 Weston Ln N
- 16322 70th Ave N Unit 304
- 16332 70th Ave N
- 16393 76th Place N
- 7333 Everest Ln N
- 7240 Orchid Ln N
- 7340 Orchid Ln N
- 7036 Polaris Ln N
- 16995 76th Place N
- 17208 72nd Ave N
- 16915 68th Place N
- 7808 Niagara Ln N
- 7670 Lanewood Ln N
