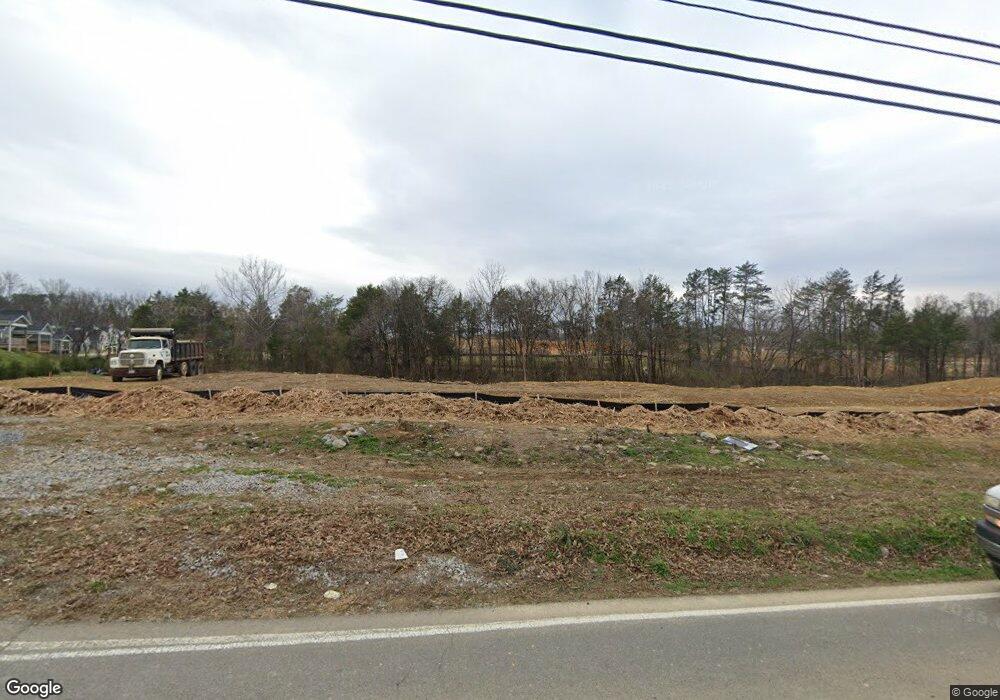7313 Hackberry Branch Way Knoxville, TN 37924
Eastwood Neighborhood
3
Beds
3
Baths
--
Sq Ft
--
Built
About This Home
This home is located at 7313 Hackberry Branch Way, Knoxville, TN 37924. 7313 Hackberry Branch Way is a home located in Knox County with nearby schools including Sunnyview Primary School, Chilhowee Intermediate School, and Carter Middle School.
Create a Home Valuation Report for This Property
The Home Valuation Report is an in-depth analysis detailing your home's value as well as a comparison with similar homes in the area
Home Values in the Area
Average Home Value in this Area
Tax History Compared to Growth
Map
Nearby Homes
- 853 Berry Basket Dr
- The Ellis Plan at Strawberry Hills
- The Avery Plan at Strawberry Hills
- The Peerless Plan at Strawberry Hills
- The Juniper Plan at Strawberry Hills
- The Florence Plan at Strawberry Hills
- The Rowan Plan at Strawberry Hills
- 821 Berry Basket Dr
- 7373 Sun Blossom Ln
- 7387 Sun Blossom Ln Unit 100
- 7364 Sun Blossom Ln Unit 185
- 7353 Sun Blossom Unit 114
- 7433 Sun Blossom Ln Unit 301
- 420 Brakebill Rd
- 7507 Palmer Ln
- 703 Greenhead Ln
- 7612 Drake Ln
- 7618 Drake Ln
- 737 Wooddale Church Rd
- Hanover Plan at The Ridge at Neals Landing
- 7331 Hackberry Branch Way
- 7325 Hackberry Branch Way
- 508 Brakebill Rd
- 504 Brakebill Rd
- 502 Brakebill Rd
- 512 Brakebill Rd
- 7381 Sun Blossom Ln
- 7381 Sun Blossom Ln Unit 103
- 7385 Sun Blossom Ln
- 7373 Sun Blossom Ln Unit 106
- 7507 Hammer Rd
- 7353 Sun Blossom
- 7353 Sun Blossom Unit 99
- 500 Brakebill Rd
- 854 Berry Basket Dr Unit 98
- 850 Berry Basket Dr
- 846 Berry Basket Dr
- 846 Berry Basket Dr
- 7347 Sun Blossom Ln
