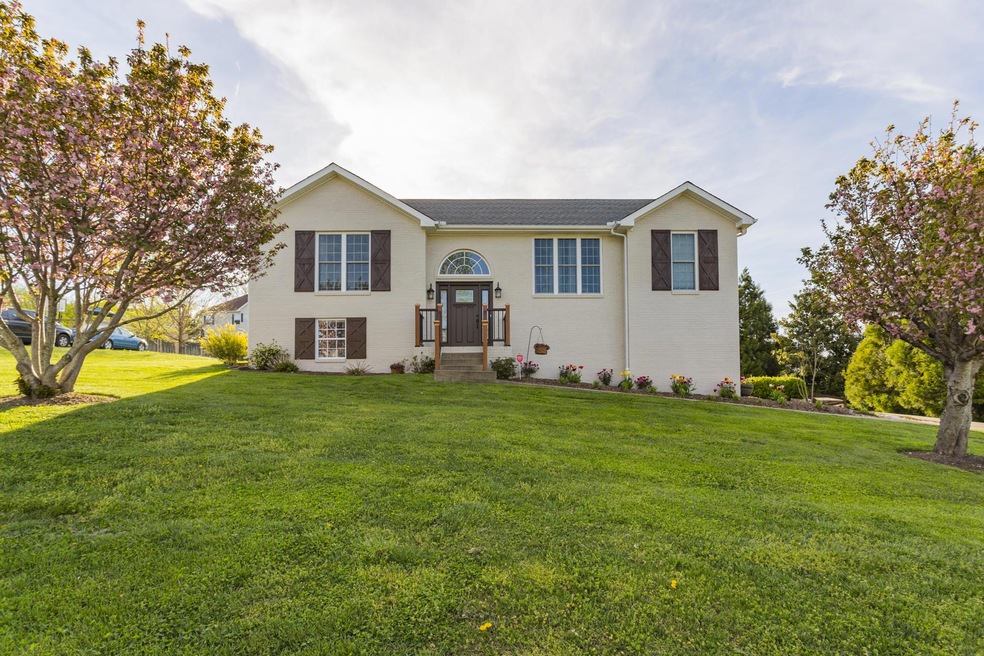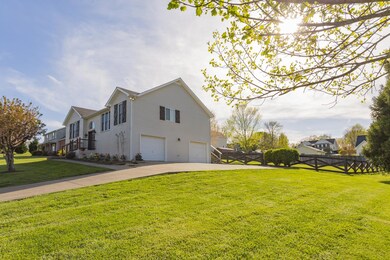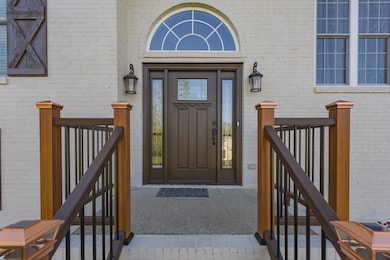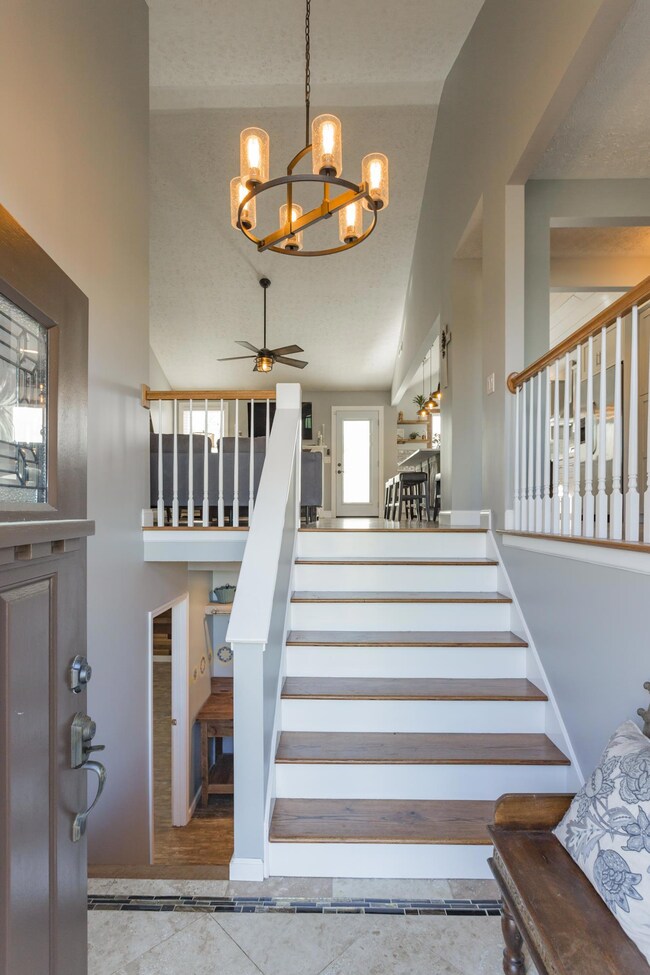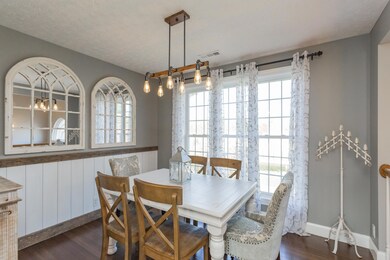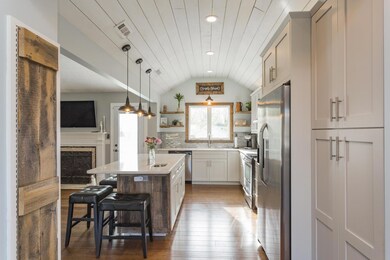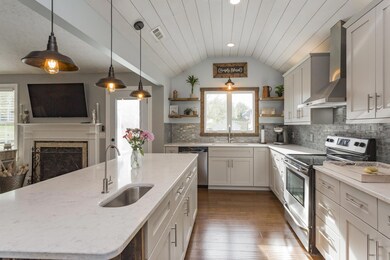
7313 Shayla Ct Fairview, TN 37062
Highlights
- Deck
- Bamboo Flooring
- Separate Formal Living Room
- Westwood Elementary School Rated A
- 1 Fireplace
- In-Law or Guest Suite
About This Home
As of May 2019INCREDIBLE upscale total renovation just 30 minutes to downtown! This home is filled with luxurious materials and designer touches at an amazing price point. All new fixtures, bamboo floors, custom cabinetry and shutters, quartz counters, HVAC/Roof less than 5yrs, new windows on main, new deck, basement suite with seperate entry, XL insulated 2C garage, huge fenced in yard, playroom under stairs, and SO MUCH MORE. Needs absolutely nothing but you!
Last Agent to Sell the Property
Sophie Mason
License #328233 Listed on: 04/12/2019
Home Details
Home Type
- Single Family
Est. Annual Taxes
- $1,330
Year Built
- Built in 1998
Lot Details
- 0.53 Acre Lot
- Lot Dimensions are 145 x 160
- Back Yard Fenced
Parking
- 2 Car Garage
Home Design
- Brick Exterior Construction
- Vinyl Siding
Interior Spaces
- 2,368 Sq Ft Home
- Property has 2 Levels
- Ceiling Fan
- 1 Fireplace
- Separate Formal Living Room
- Interior Storage Closet
- Apartment Living Space in Basement
Kitchen
- Microwave
- Dishwasher
- Disposal
Flooring
- Bamboo
- Wood
- Tile
Bedrooms and Bathrooms
- 4 Bedrooms | 3 Main Level Bedrooms
- Walk-In Closet
- In-Law or Guest Suite
- 3 Full Bathrooms
Outdoor Features
- Deck
Schools
- Westwood Elementary School
- Fairview Middle School
- Fairview High School
Utilities
- Cooling Available
- Central Heating
- Septic Tank
Community Details
- Cox Run Sec 2 Subdivision
Listing and Financial Details
- Assessor Parcel Number 094043E C 02000 00001043E
Ownership History
Purchase Details
Home Financials for this Owner
Home Financials are based on the most recent Mortgage that was taken out on this home.Purchase Details
Home Financials for this Owner
Home Financials are based on the most recent Mortgage that was taken out on this home.Purchase Details
Home Financials for this Owner
Home Financials are based on the most recent Mortgage that was taken out on this home.Purchase Details
Home Financials for this Owner
Home Financials are based on the most recent Mortgage that was taken out on this home.Purchase Details
Home Financials for this Owner
Home Financials are based on the most recent Mortgage that was taken out on this home.Purchase Details
Home Financials for this Owner
Home Financials are based on the most recent Mortgage that was taken out on this home.Purchase Details
Home Financials for this Owner
Home Financials are based on the most recent Mortgage that was taken out on this home.Similar Homes in Fairview, TN
Home Values in the Area
Average Home Value in this Area
Purchase History
| Date | Type | Sale Price | Title Company |
|---|---|---|---|
| Warranty Deed | $343,000 | None Available | |
| Warranty Deed | $335,000 | Bridgehouse Title | |
| Warranty Deed | $175,000 | Bridgehouse Title | |
| Interfamily Deed Transfer | -- | Executive Title Llc | |
| Interfamily Deed Transfer | -- | Executive Title Llc | |
| Warranty Deed | $145,500 | Lenders Title & Escrow Llc | |
| Warranty Deed | $20,000 | Bridgehouse Title Company |
Mortgage History
| Date | Status | Loan Amount | Loan Type |
|---|---|---|---|
| Open | $50,000 | New Conventional | |
| Open | $325,615 | FHA | |
| Closed | $328,932 | FHA | |
| Previous Owner | $268,000 | New Conventional | |
| Previous Owner | $38,800 | Commercial | |
| Previous Owner | $179,948 | New Conventional | |
| Previous Owner | $173,843 | FHA | |
| Previous Owner | $171,274 | New Conventional | |
| Previous Owner | $168,743 | New Conventional | |
| Previous Owner | $142,150 | FHA | |
| Previous Owner | $142,150 | FHA | |
| Previous Owner | $142,786 | FHA | |
| Previous Owner | $142,843 | FHA | |
| Previous Owner | $106,800 | No Value Available |
Property History
| Date | Event | Price | Change | Sq Ft Price |
|---|---|---|---|---|
| 12/22/2020 12/22/20 | Pending | -- | -- | -- |
| 12/09/2020 12/09/20 | For Sale | $270,000 | -21.3% | $114 / Sq Ft |
| 05/15/2019 05/15/19 | Sold | $343,000 | -2.0% | $145 / Sq Ft |
| 04/16/2019 04/16/19 | Pending | -- | -- | -- |
| 04/12/2019 04/12/19 | For Sale | $349,900 | +4.4% | $148 / Sq Ft |
| 06/19/2018 06/19/18 | Sold | $335,000 | -- | $141 / Sq Ft |
Tax History Compared to Growth
Tax History
| Year | Tax Paid | Tax Assessment Tax Assessment Total Assessment is a certain percentage of the fair market value that is determined by local assessors to be the total taxable value of land and additions on the property. | Land | Improvement |
|---|---|---|---|---|
| 2024 | $2,358 | $85,550 | $18,750 | $66,800 |
| 2023 | $2,358 | $85,550 | $18,750 | $66,800 |
| 2022 | $2,358 | $85,550 | $18,750 | $66,800 |
| 2021 | $1,608 | $85,550 | $18,750 | $66,800 |
| 2020 | $976 | $43,950 | $7,500 | $36,450 |
| 2019 | $976 | $43,950 | $7,500 | $36,450 |
| 2018 | $945 | $43,950 | $7,500 | $36,450 |
| 2017 | $936 | $43,950 | $7,500 | $36,450 |
| 2016 | $0 | $43,950 | $7,500 | $36,450 |
| 2015 | -- | $45,300 | $7,500 | $37,800 |
| 2014 | -- | $45,300 | $7,500 | $37,800 |
Agents Affiliated with this Home
-
S
Seller's Agent in 2019
Sophie Mason
-

Buyer's Agent in 2019
Shannon Carter
eXp Realty
(615) 979-7986
55 Total Sales
-

Seller's Agent in 2018
Holly Black
Keller Williams Realty Nashville/Franklin
(615) 513-4826
72 in this area
188 Total Sales
Map
Source: Realtracs
MLS Number: 2029981
APN: 043E-C-020.00
- Fairview Blvd & Mangrum Ln
- Fairview Blvd & Mangrum Ln
- Fairview Blvd & Mangrum Ln
- Fairview Blvd & Mangrum Ln
- Fairview Blvd & Mangrum Ln
- Fairview Blvd & Mangrum Ln
- 7514 Shoal Mill Point
- 7308 Dutch River Cir
- 7324 Dutch River Cir
- 7328 Dutch River Cir
- 7319 Dutch River Cir
- 7520 Shoal Mill Point
- 0 Juniper Rd Unit RTC2925044
- 7344 Dutch River Cir
- 7337 Dutch River Cir
- 7607 Wind River Ct
- 7339 Dutch River Cir W
- 7321 Dutch River Cir E
- 7516 Shoal Mill Point
- 7332 Dutch River Cir
