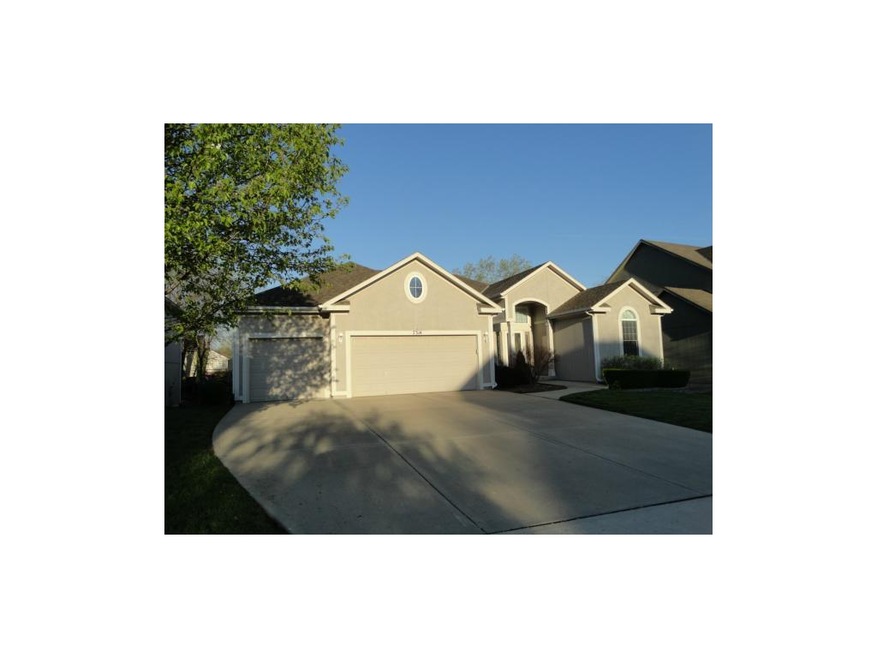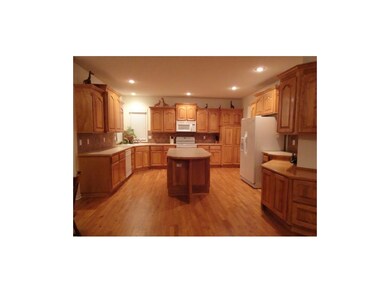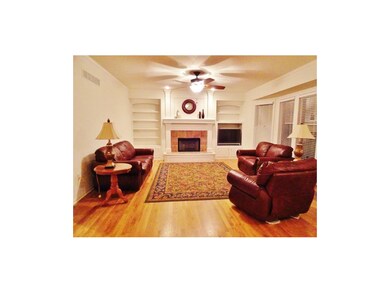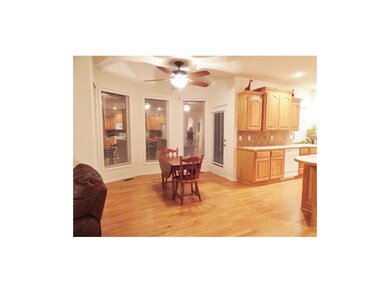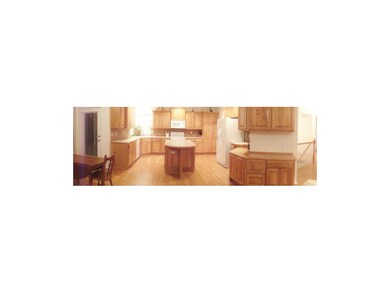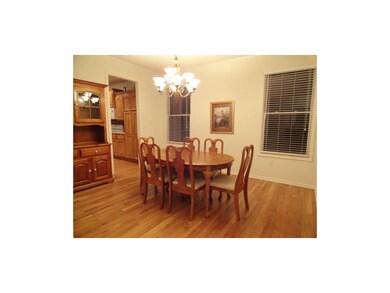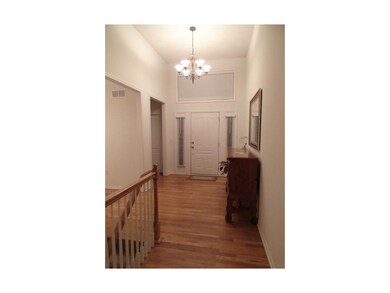
7314 Charles St Shawnee, KS 66216
Highlights
- Vaulted Ceiling
- Ranch Style House
- Granite Countertops
- Mill Creek Elementary School Rated A
- Wood Flooring
- Formal Dining Room
About This Home
As of July 2012Have you been seeking that perfect ranch/reverse 1.5 story in the heart of Johnson County? This is the home you have been seeking! You will find 4 bedrooms, 4 full bathrooms, and a 3 car garage. This home features 2783 square feet of living space with huge bedrooms. The finished walk-out is wonderful for entertaining at 41x19! The home faces east. Hardwood floors. 2 bedrooms on the main, 2 bedrooms on the lower level.
Last Agent to Sell the Property
Real Broker, LLC License #BR00226543 Listed on: 03/19/2012

Home Details
Home Type
- Single Family
Est. Annual Taxes
- $3,792
Year Built
- Built in 2002
HOA Fees
- $22 Monthly HOA Fees
Parking
- 3 Car Attached Garage
- Front Facing Garage
- Garage Door Opener
Home Design
- Ranch Style House
- Traditional Architecture
- Composition Roof
Interior Spaces
- 2,783 Sq Ft Home
- Wet Bar: Ceiling Fan(s), Hardwood, All Carpet, Linoleum, Kitchen Island, Pantry, Fireplace
- Built-In Features: Ceiling Fan(s), Hardwood, All Carpet, Linoleum, Kitchen Island, Pantry, Fireplace
- Vaulted Ceiling
- Ceiling Fan: Ceiling Fan(s), Hardwood, All Carpet, Linoleum, Kitchen Island, Pantry, Fireplace
- Skylights
- Shades
- Plantation Shutters
- Drapes & Rods
- Great Room with Fireplace
- Family Room Downstairs
- Formal Dining Room
Kitchen
- Electric Oven or Range
- Dishwasher
- Kitchen Island
- Granite Countertops
- Laminate Countertops
- Disposal
Flooring
- Wood
- Wall to Wall Carpet
- Linoleum
- Laminate
- Stone
- Ceramic Tile
- Luxury Vinyl Plank Tile
- Luxury Vinyl Tile
Bedrooms and Bathrooms
- 4 Bedrooms
- Cedar Closet: Ceiling Fan(s), Hardwood, All Carpet, Linoleum, Kitchen Island, Pantry, Fireplace
- Walk-In Closet: Ceiling Fan(s), Hardwood, All Carpet, Linoleum, Kitchen Island, Pantry, Fireplace
- Double Vanity
- <<tubWithShowerToken>>
Laundry
- Laundry Room
- Laundry on main level
Finished Basement
- Walk-Out Basement
- Basement Fills Entire Space Under The House
- Sump Pump
- Sub-Basement: Dining Rm- 2nd, Bathroom Half
- Bedroom in Basement
Schools
- Shawanoe Elementary School
- Sm Northwest High School
Additional Features
- Enclosed patio or porch
- City Lot
- Central Heating and Cooling System
Community Details
- Madison Ranch Subdivision
Listing and Financial Details
- Assessor Parcel Number QP38700000 0031
Ownership History
Purchase Details
Home Financials for this Owner
Home Financials are based on the most recent Mortgage that was taken out on this home.Purchase Details
Home Financials for this Owner
Home Financials are based on the most recent Mortgage that was taken out on this home.Purchase Details
Home Financials for this Owner
Home Financials are based on the most recent Mortgage that was taken out on this home.Purchase Details
Home Financials for this Owner
Home Financials are based on the most recent Mortgage that was taken out on this home.Similar Homes in Shawnee, KS
Home Values in the Area
Average Home Value in this Area
Purchase History
| Date | Type | Sale Price | Title Company |
|---|---|---|---|
| Interfamily Deed Transfer | -- | Midwest Title Company Inc | |
| Warranty Deed | -- | Kansas City Title Inc | |
| Corporate Deed | -- | Security Land Title Company | |
| Warranty Deed | -- | Security Land Title Company |
Mortgage History
| Date | Status | Loan Amount | Loan Type |
|---|---|---|---|
| Open | $154,000 | New Conventional | |
| Previous Owner | $40,000 | Credit Line Revolving | |
| Previous Owner | $113,300 | No Value Available | |
| Previous Owner | $202,000 | Construction |
Property History
| Date | Event | Price | Change | Sq Ft Price |
|---|---|---|---|---|
| 07/18/2012 07/18/12 | Sold | -- | -- | -- |
| 06/03/2012 06/03/12 | Pending | -- | -- | -- |
| 03/20/2012 03/20/12 | For Sale | $275,000 | -- | $99 / Sq Ft |
Tax History Compared to Growth
Tax History
| Year | Tax Paid | Tax Assessment Tax Assessment Total Assessment is a certain percentage of the fair market value that is determined by local assessors to be the total taxable value of land and additions on the property. | Land | Improvement |
|---|---|---|---|---|
| 2024 | $5,354 | $50,347 | $10,049 | $40,298 |
| 2023 | $4,736 | $44,137 | $7,726 | $36,411 |
| 2022 | $4,641 | $43,091 | $7,726 | $35,365 |
| 2021 | $4,468 | $39,020 | $7,359 | $31,661 |
| 2020 | $4,397 | $37,893 | $7,359 | $30,534 |
| 2019 | $4,360 | $37,559 | $6,691 | $30,868 |
| 2018 | $4,318 | $37,053 | $6,691 | $30,362 |
| 2017 | $4,156 | $35,110 | $6,691 | $28,419 |
| 2016 | $4,089 | $34,109 | $6,691 | $27,418 |
| 2015 | $3,738 | $32,269 | $6,691 | $25,578 |
| 2013 | -- | $29,670 | $6,691 | $22,979 |
Agents Affiliated with this Home
-
Karie Parsons

Seller's Agent in 2012
Karie Parsons
Real Broker, LLC
(913) 568-3253
34 in this area
128 Total Sales
-
Lawrence Fotovich

Buyer's Agent in 2012
Lawrence Fotovich
Suburbian Realty
(913) 963-3123
1 Total Sale
Map
Source: Heartland MLS
MLS Number: 1770574
APN: QP38700000-0031
- 7414 Halsey St
- 7518 Long St
- 11922 W 72nd St
- 7134 Caenen Ave
- 7541 Westgate St
- 7143 Westgate St
- 7118 Westgate St
- 7030 Caenen Ave
- 7107 Garnett St
- 12811 W 71st St
- 7115 Richards Dr
- 6904 Long Ave
- 13100 W 72nd St
- 11406 W 71st St
- 7816 Garnett St
- 7009 Gillette St
- 7914 Colony Ln
- 11613 W 69th Terrace
- 7833 Garnett St
- 11321 W 77th Terrace
