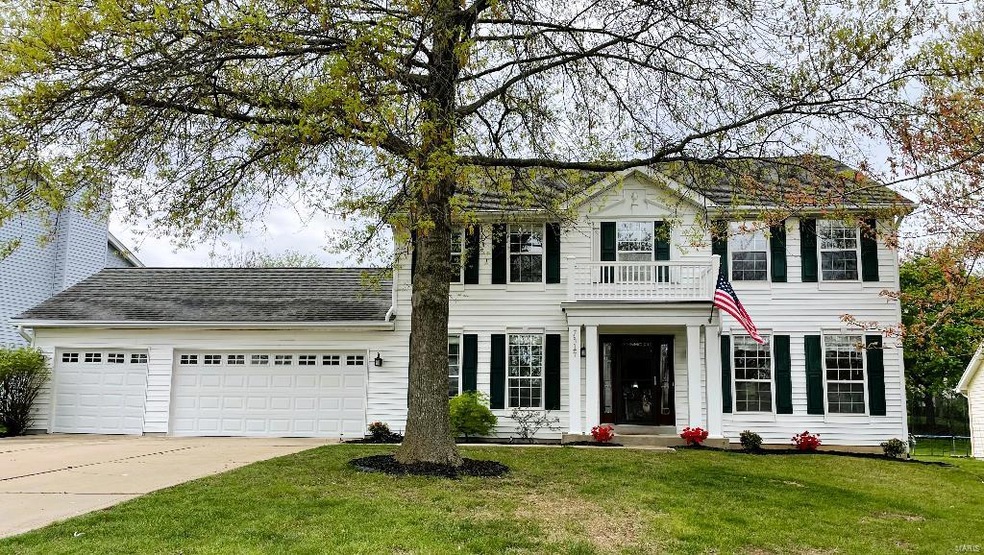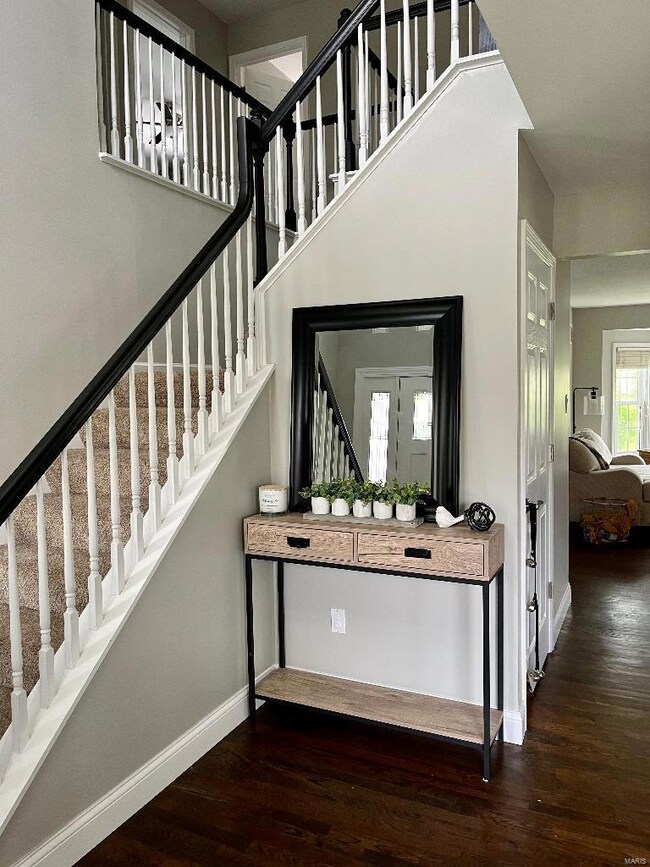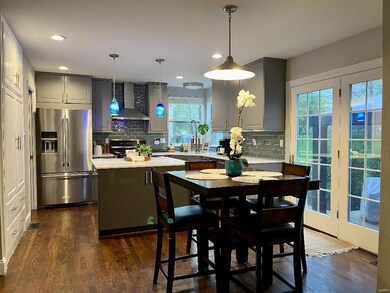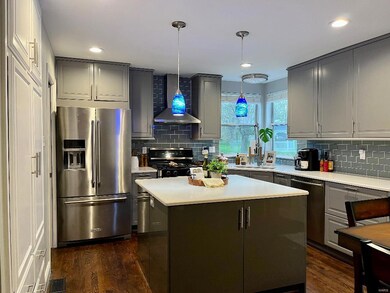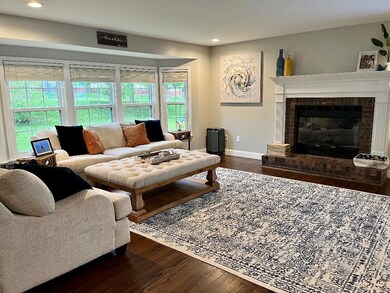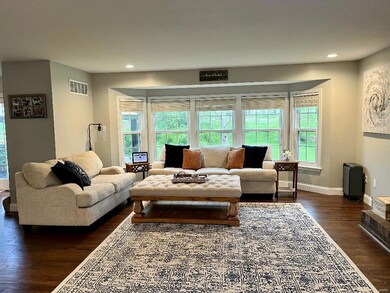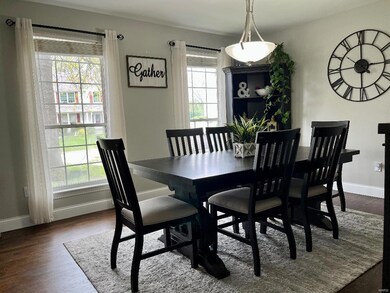
7314 Watsons Parish Dr O Fallon, MO 63368
Estimated Value: $416,000 - $468,244
Highlights
- Tennis Courts
- Traditional Architecture
- Covered patio or porch
- Clubhouse
- Community Pool
- Formal Dining Room
About This Home
As of June 2022OVER 3100 sq ft of finished living area! 4 Bedroom/2.5Bath two story home located on a cul-de-sac in the fabulous Twin Chimneys PH2 Village. This beautiful home provides an amazing spacious floor plan, fresh paint, refinished wood flooring & new carpet in the Upper & Lower Levels. Family Room features recessed lights, bay window & raised hearth brick gas fireplace w/wood mantle. Kitchen has custom cabinets w/under cabinet lighting & easy close drawers, center island w/storage, solid counter tops, glass tile back splash & generous Pantry. Stainless steel appliances include gas range, range hood and dishwasher. Upper Level large Master Bedroom features double door closet & walk-in closet w/organizational system, Master Bath with dual sink vanity, soaking tub & ceramic tile surround separate shower. Large finished basement rec room and storage area. Come take a look today!
Last Listed By
Janell Simpson
ListWithFreedom.com Inc License #2021016366 Listed on: 04/28/2022
Home Details
Home Type
- Single Family
Est. Annual Taxes
- $4,542
Year Built
- Built in 1992
Lot Details
- 0.27 Acre Lot
- Lot Dimensions are 130x150x27x150
- Cul-De-Sac
HOA Fees
- $43 Monthly HOA Fees
Parking
- 3 Car Attached Garage
Home Design
- Traditional Architecture
- Vinyl Siding
Interior Spaces
- 2-Story Property
- Gas Fireplace
- Formal Dining Room
- Partially Finished Basement
Kitchen
- Eat-In Kitchen
- Electric Oven or Range
- Dishwasher
- Kitchen Island
- Disposal
Bedrooms and Bathrooms
- 4 Bedrooms
- Dual Vanity Sinks in Primary Bathroom
- Separate Shower in Primary Bathroom
Outdoor Features
- Tennis Courts
- Covered patio or porch
Schools
- Twin Chimneys Elem. Elementary School
- Ft. Zumwalt West Middle School
- Ft. Zumwalt West High School
Utilities
- Cooling System Powered By Gas
- Forced Air Heating System
- Heating System Uses Gas
- Gas Water Heater
Listing and Financial Details
- Assessor Parcel Number 2-113A-6773-00-042D.0000000
Community Details
Recreation
- Community Pool
Additional Features
- Clubhouse
Ownership History
Purchase Details
Home Financials for this Owner
Home Financials are based on the most recent Mortgage that was taken out on this home.Purchase Details
Home Financials for this Owner
Home Financials are based on the most recent Mortgage that was taken out on this home.Purchase Details
Purchase Details
Similar Homes in the area
Home Values in the Area
Average Home Value in this Area
Purchase History
| Date | Buyer | Sale Price | Title Company |
|---|---|---|---|
| Taylor Heather R | -- | Investors Title | |
| Shtogrin Chase | -- | Investors Title Company | |
| Providence Capital One Llc | -- | None Available | |
| Marc S & Carol J Prel Revocable Trust | $129,000 | None Available |
Mortgage History
| Date | Status | Borrower | Loan Amount |
|---|---|---|---|
| Open | Taylor Timothy Daniel | $50,000 | |
| Open | Taylor Heather R | $256,000 | |
| Previous Owner | Shtogrin Chase | $324,900 | |
| Previous Owner | Prel Marc S | $80,000 | |
| Previous Owner | Prel Marc S | $30,000 |
Property History
| Date | Event | Price | Change | Sq Ft Price |
|---|---|---|---|---|
| 06/22/2022 06/22/22 | Sold | -- | -- | -- |
| 05/06/2022 05/06/22 | Pending | -- | -- | -- |
| 04/28/2022 04/28/22 | For Sale | $425,000 | +18.1% | $136 / Sq Ft |
| 12/14/2020 12/14/20 | Sold | -- | -- | -- |
| 12/02/2020 12/02/20 | Pending | -- | -- | -- |
| 09/24/2020 09/24/20 | For Sale | $359,900 | -- | $115 / Sq Ft |
Tax History Compared to Growth
Tax History
| Year | Tax Paid | Tax Assessment Tax Assessment Total Assessment is a certain percentage of the fair market value that is determined by local assessors to be the total taxable value of land and additions on the property. | Land | Improvement |
|---|---|---|---|---|
| 2023 | $4,542 | $68,737 | $0 | $0 |
| 2022 | $3,819 | $53,718 | $0 | $0 |
| 2021 | $3,822 | $53,718 | $0 | $0 |
| 2020 | $3,522 | $47,913 | $0 | $0 |
| 2019 | $3,530 | $47,913 | $0 | $0 |
| 2018 | $3,364 | $43,585 | $0 | $0 |
| 2017 | $3,322 | $43,585 | $0 | $0 |
| 2016 | $2,999 | $39,189 | $0 | $0 |
| 2015 | $2,789 | $39,189 | $0 | $0 |
| 2014 | $2,700 | $37,308 | $0 | $0 |
Agents Affiliated with this Home
-
J
Seller's Agent in 2022
Janell Simpson
ListWithFreedom.com Inc
(855) 456-4945
1 in this area
691 Total Sales
-
Kelli Cradick

Buyer's Agent in 2022
Kelli Cradick
EXP Realty, LLC
(314) 341-0930
9 in this area
139 Total Sales
-

Seller's Agent in 2020
Joseph Magsaysay
Real Broker LLC
(573) 579-2983
-
T
Buyer's Agent in 2020
Tiffany Menner
Worth Clark Realty
Map
Source: MARIS MLS
MLS Number: MIS22026490
APN: 2-113A-6773-00-042D.0000000
- 537 Montrachet Dr
- 2329 Plum Grove Dr
- 7140 Oak Stream Dr
- 7219 Watsons Parish Dr
- 316 Sir Calvert Ct
- 223 Falcon Hill Dr
- 6 Rock Church Dr
- 745 Thayer Ct
- 7253 Highway N
- 2 Expedition Ct
- 103 Preston Cir
- 706 Falcon Hill Trail
- 2 Macleod Ct
- 375 Falcon Hill Dr
- 7253 Van Gogh Dr
- 7302 Macleod Ln
- 835 Hawk Run Trail
- 108 Boatside Ct
- 646 Hawk Run Dr Unit 44A
- 20 Farnsworth Ct Unit D
- 7314 Watsons Parish Dr
- 7310 Watsons Parish Dr
- 7318 Watsons Parish Dr
- 7306 Watsons Parish Dr
- 7322 Watsons Parish Dr
- 7309 Watson's Parish Dr
- 7313 Watsons Parish Dr
- 7309 Watsons Parish Dr
- 7317 Watsons Parish Dr
- 7326 Watsons Parish Dr
- 7321 Watsons Parish Dr
- 7302 Watsons Parish Dr
- 7301 Watsons Parish Dr
- 7301 the Cedars Dr
- 7302 the Cedars Dr
- 7325 Watsons Parish Dr
- 7330 Watsons Parish Dr
- 8 Baldridge Ct
- 605 Montrachet Ct
- 7305 the Cedars Dr
