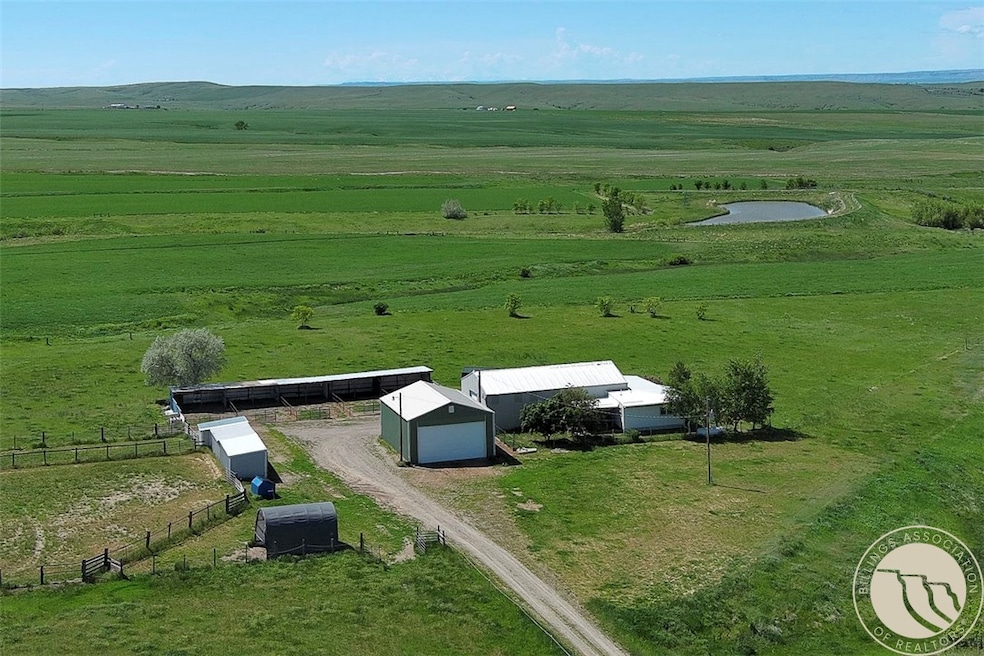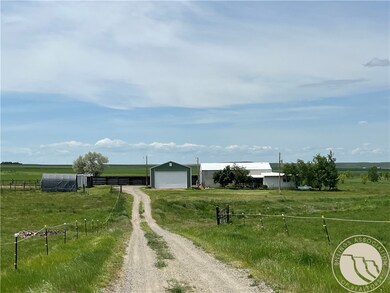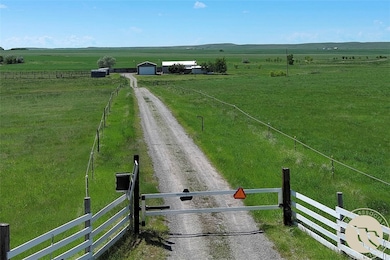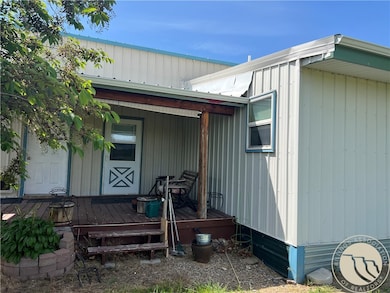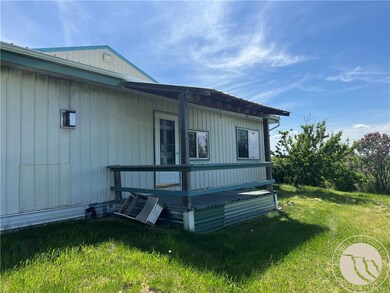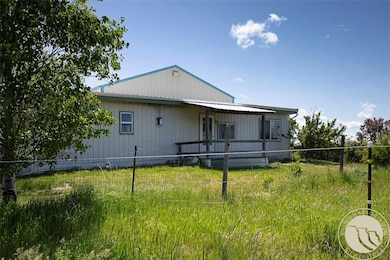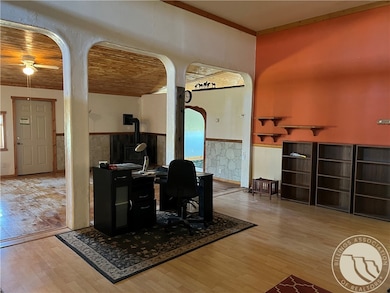
7316 Helfrick Rd Billings, MT 59101
Estimated payment $2,260/month
Highlights
- RV or Boat Parking
- Deck
- Front Porch
- 40.06 Acre Lot
- 1 Fireplace
- Views
About This Home
Selling in "as-is" condition. Contract for deed terms 50% down 5% interest, 5 year balloon. Bring your horses. 2-20 acre tracts close to Billings. Fenced/cross fenced. Build your dream house on hilltop setting w/view of 5 mtn ranges while living in cozy 2 bdrm 2 bath apartment that was added to 30x40 shop in 2001 (needs major crawl space repairs, see private remarks). Apartment could also be converted to wonderful shop space. 5 gpm developed spring fills cistern & provides water to apt and livestock. Additional 30x40 shop with large doors, 10x16 craft shed / studio w/ water & power, 200x60 covered horse pens, automatic heated waterer, 58x12 tool/hay/loafing shed. Original roping arena needs discing, roping boxes and calf chute. Average 5-8 ton hay, more in wet year. 2 pastures, 1 hay field. Paved access. Auto solar charged security gate.
Listing Agent
Berkshire Hathaway HS Floberg Brokerage Phone: (406) 238-7167 License #RRE-BRO-LIC-2485 Listed on: 05/29/2025

Home Details
Home Type
- Single Family
Est. Annual Taxes
- $613
Year Built
- Built in 2001
Lot Details
- 40.06 Acre Lot
- Fenced
Parking
- 4 Car Garage
- Workshop in Garage
- RV or Boat Parking
Home Design
- Metal Roof
- Metal Siding
Interior Spaces
- 1,250 Sq Ft Home
- 2-Story Property
- 1 Fireplace
- Laundry Room
- Property Views
Kitchen
- Oven
- Induction Cooktop
- Microwave
- Dishwasher
Bedrooms and Bathrooms
- 2 Bedrooms | 1 Main Level Bedroom
- 2 Full Bathrooms
Outdoor Features
- Deck
- Shed
- Front Porch
Schools
- Blue Creek Elementary School
- Riverside Middle School
- Senior High School
Farming
- Loafing Shed
Utilities
- No Cooling
- Heating System Uses Propane
- Private Water Source
- Septic Tank
Listing and Financial Details
- Assessor Parcel Number D03351/ D03352
Map
Home Values in the Area
Average Home Value in this Area
Tax History
| Year | Tax Paid | Tax Assessment Tax Assessment Total Assessment is a certain percentage of the fair market value that is determined by local assessors to be the total taxable value of land and additions on the property. | Land | Improvement |
|---|---|---|---|---|
| 2024 | $540 | $76,448 | $63,348 | $13,100 |
| 2023 | $536 | $76,448 | $63,348 | $13,100 |
| 2022 | $491 | $60,333 | $0 | $0 |
| 2021 | $495 | $60,333 | $0 | $0 |
| 2020 | $493 | $59,011 | $0 | $0 |
| 2019 | $493 | $59,011 | $0 | $0 |
| 2018 | $485 | $59,926 | $0 | $0 |
| 2017 | $441 | $59,926 | $0 | $0 |
| 2016 | $451 | $59,848 | $0 | $0 |
| 2015 | $430 | $59,848 | $0 | $0 |
| 2014 | $396 | $25,883 | $0 | $0 |
Property History
| Date | Event | Price | Change | Sq Ft Price |
|---|---|---|---|---|
| 07/03/2025 07/03/25 | Price Changed | $400,000 | -15.8% | $320 / Sq Ft |
| 05/29/2025 05/29/25 | For Sale | $475,000 | -- | $380 / Sq Ft |
Similar Homes in Billings, MT
Source: Billings Multiple Listing Service
MLS Number: 353101
APN: 03-0823-26-1-09-01-0000
- 7107 Helfrick Rd
- 0 Vandaveer Rd
- 000 Vandaveer Rd
- 6818 S Fork Rd
- 3808 Dylan Dr
- 3748 Blue Creek Rd
- 3992 Vista View Rd
- 3205 Deer Pass Trail
- 2034 Briarwood Blvd
- 3509 Mac Duff Cir
- 2914 Kincaid Rd
- 4305 Hillcrest Rd
- 1811 Briarwood Blvd
- 3433 Glenfinnan Rd
- 3305 Glenfinnan Rd
- 2604 Castle Pines Dr
- 3155 Mcmasters Rd
- 3442 Castle Pines Dr
- 3335 Mcmasters Rd
- BCA Lot 3 Shaia Way
- 1711 Lone Pine Dr Unit Main House
- 1633 Front St
- 5629 Reds Way
- 5703 N Mets Way
- 1421 Chanel Loop
- 6117 Elysian Rd
- 129 Washington St Unit C
- 310 3rd St W Unit 201
- 240 Birchwood Dr
- 1 S Broadway Unit 1 South Broadway #204
- 124 N 29th St
- 124 N 29th St
- 429 N 33rd St
- 2310 1st Ave N
- 124 N 24th St
- 1203 Broadwater Ave
- 3290 Granger Ave E
- 788 Feather Place
- 2220 St Johns Ave
- 1433 Wyoming Ave
