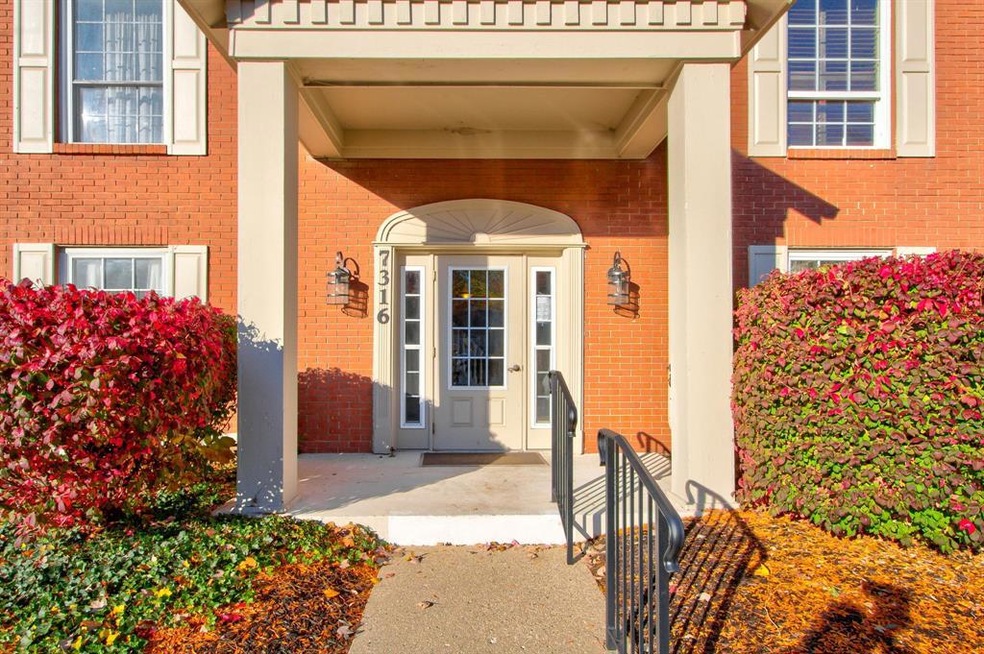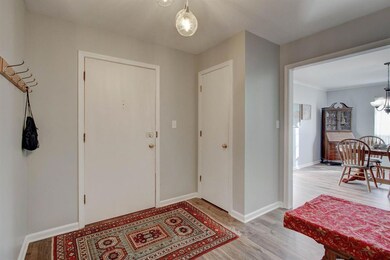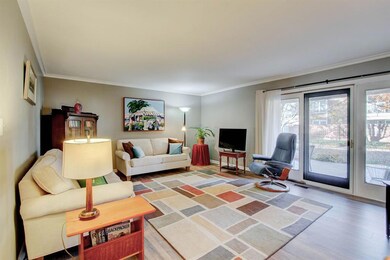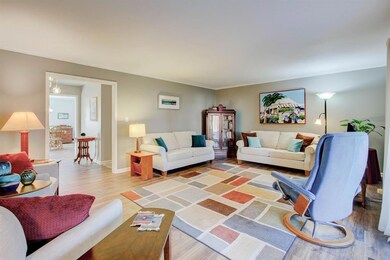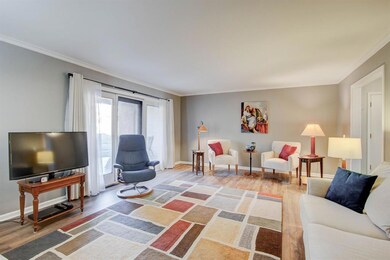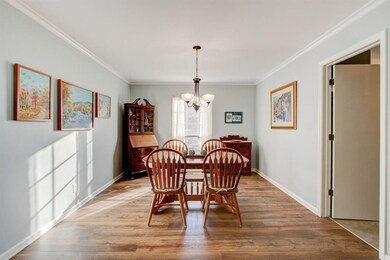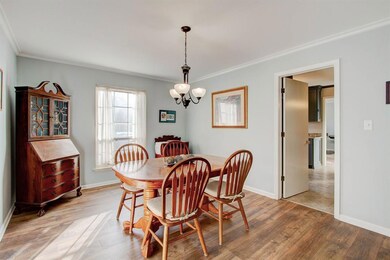
7316 Lions Head Dr Unit A Indianapolis, IN 46260
Delaware Trails NeighborhoodEstimated Value: $185,000 - $194,000
Highlights
- Clubhouse
- Traditional Architecture
- Covered patio or porch
- North Central High School Rated A-
- Community Pool
- Bar Fridge
About This Home
As of January 2023Fabulous condominium in Lions Head gated community in Washington Township! Come see this fabulous 2 bedroom, 2 bath condo with outdoor living space, it's just what you have been waiting for! The kitchen has been completely updated with all new cabinets, stainless steel appliances and beautiful granite countertops. There is even a buffet area with lovely glass cabinet doors and
cabinet pantry with pull-out shelves. The beverage fridge & small microwave stay. Beautiful luxury vinyl plank flooring in the living room, dining room and hallways. Master bedroom w/2 large closets and one is a walk-in. Second bedroom has a pass through to kitchen and can be used as a den. There is a large storage closet in the hall. Covered patio to relax on!
Last Listed By
Marcie Knafel
CENTURY 21 Scheetz Listed on: 10/31/2022

Property Details
Home Type
- Condominium
Est. Annual Taxes
- $1,674
Year Built
- Built in 1973
Lot Details
- 6,534
HOA Fees
- $483 Monthly HOA Fees
Parking
- 1 Car Garage
- Carport
- Driveway
Home Design
- Traditional Architecture
- Brick Exterior Construction
- Slab Foundation
Interior Spaces
- 1,810 Sq Ft Home
- 1-Story Property
- Bar Fridge
- Woodwork
- Vinyl Clad Windows
- Window Screens
Kitchen
- Eat-In Kitchen
- Electric Oven
- Microwave
- Dishwasher
- Trash Compactor
- Disposal
Flooring
- Carpet
- Vinyl Plank
- Vinyl
Bedrooms and Bathrooms
- 2 Bedrooms
- Walk-In Closet
- 2 Full Bathrooms
Laundry
- Dryer
- Washer
Home Security
Outdoor Features
- Covered patio or porch
Utilities
- Forced Air Heating and Cooling System
- Heating System Uses Gas
Listing and Financial Details
- Assessor Parcel Number 490327107012000800
Community Details
Overview
- Association fees include clubhouse, irrigation, lawncare, maintenance structure, maintenance, pool, snow removal, trash
- Lions Head Subdivision
- Property managed by Kirkpatrick Mgmt
- The community has rules related to covenants, conditions, and restrictions
Recreation
- Community Pool
Additional Features
- Clubhouse
- Fire and Smoke Detector
Ownership History
Purchase Details
Home Financials for this Owner
Home Financials are based on the most recent Mortgage that was taken out on this home.Purchase Details
Home Financials for this Owner
Home Financials are based on the most recent Mortgage that was taken out on this home.Purchase Details
Purchase Details
Similar Homes in Indianapolis, IN
Home Values in the Area
Average Home Value in this Area
Purchase History
| Date | Buyer | Sale Price | Title Company |
|---|---|---|---|
| Orr Michael | $173,500 | Mvp National Title | |
| Jordan Kevin | $173,500 | -- | |
| Nolan Trust | -- | -- | |
| Nolan John R | $100,000 | -- |
Mortgage History
| Date | Status | Borrower | Loan Amount |
|---|---|---|---|
| Open | Jordan Kevin | $138,800 | |
| Previous Owner | Burleson Rita J | $90,000 |
Property History
| Date | Event | Price | Change | Sq Ft Price |
|---|---|---|---|---|
| 01/05/2023 01/05/23 | Sold | $173,500 | -0.8% | $96 / Sq Ft |
| 12/05/2022 12/05/22 | Pending | -- | -- | -- |
| 12/01/2022 12/01/22 | For Sale | $174,900 | 0.0% | $97 / Sq Ft |
| 11/02/2022 11/02/22 | Pending | -- | -- | -- |
| 10/31/2022 10/31/22 | For Sale | $174,900 | -- | $97 / Sq Ft |
Tax History Compared to Growth
Tax History
| Year | Tax Paid | Tax Assessment Tax Assessment Total Assessment is a certain percentage of the fair market value that is determined by local assessors to be the total taxable value of land and additions on the property. | Land | Improvement |
|---|---|---|---|---|
| 2024 | $1,753 | $168,300 | $32,900 | $135,400 |
| 2023 | $1,753 | $160,500 | $32,400 | $128,100 |
| 2022 | $1,966 | $160,500 | $32,400 | $128,100 |
| 2021 | $1,741 | $142,000 | $29,900 | $112,100 |
| 2020 | $1,469 | $129,900 | $29,100 | $100,800 |
| 2019 | $1,047 | $108,500 | $27,800 | $80,700 |
| 2018 | $873 | $98,500 | $26,600 | $71,900 |
| 2017 | $844 | $97,400 | $26,500 | $70,900 |
| 2016 | $749 | $93,700 | $26,300 | $67,400 |
| 2014 | $678 | $97,600 | $26,200 | $71,400 |
| 2013 | $659 | $97,600 | $26,200 | $71,400 |
Agents Affiliated with this Home
-

Seller's Agent in 2023
Marcie Knafel
CENTURY 21 Scheetz
(317) 506-7856
2 in this area
101 Total Sales
-

Buyer's Agent in 2023
Herbert Rice
eXp Realty, LLC
(317) 757-9575
2 in this area
197 Total Sales
Map
Source: MIBOR Broker Listing Cooperative®
MLS Number: 21889475
APN: 49-03-27-107-012.000-800
- 7317 Lions Head Dr Unit 2
- 7434 King George Dr Unit A
- 7205 Steven Ln
- 7401 Spring Mill Rd
- 7250 Hoover Rd
- 7026 Spring Mill Rd
- 138 Fairway Dr
- 140 Meridian Hills Blvd
- 7481 Holliday Dr E
- 845 W 77th St Dr S
- 7575 Holliday Dr W
- 7531 Mohawk Ln
- 35 W 72nd St
- 7734 Hoover Rd
- 7811 Hoover Rd
- 7411 Country Brook Dr
- 475 Golf Ln
- 7525 N Meridian St
- 1101 Oakwood Trail
- 1109 Oakwood Trail
- 7316 Lions Head Dr Unit A
- 7316 Lions Head Dr
- 7316 Lions Head Dr
- 7316 Lions Head Dr
- 7316 Lions Head Dr
- 7316 Lions Head Dr Unit C
- 7316 Lions Head Dr Unit D
- 7316 Lions Head Dr Unit B/22 U/5
- 7316 Lions Head Dr Unit B
- 7310 Lions Head Dr
- 7310 Lions Head Dr Unit 1
- 7316C Lions Head Dr
- 7316 Lions Head#c Dr Unit 22
- 7322 Lions Head Dr
- 7322 Lions Head Dr Unit 22/4
- 608 Lions Head Ln Unit C
- 608 Lions Head Ln
- 608 Lions Head Ln
- 608 Lions Head Ln
- 608 Lions Head Ln
